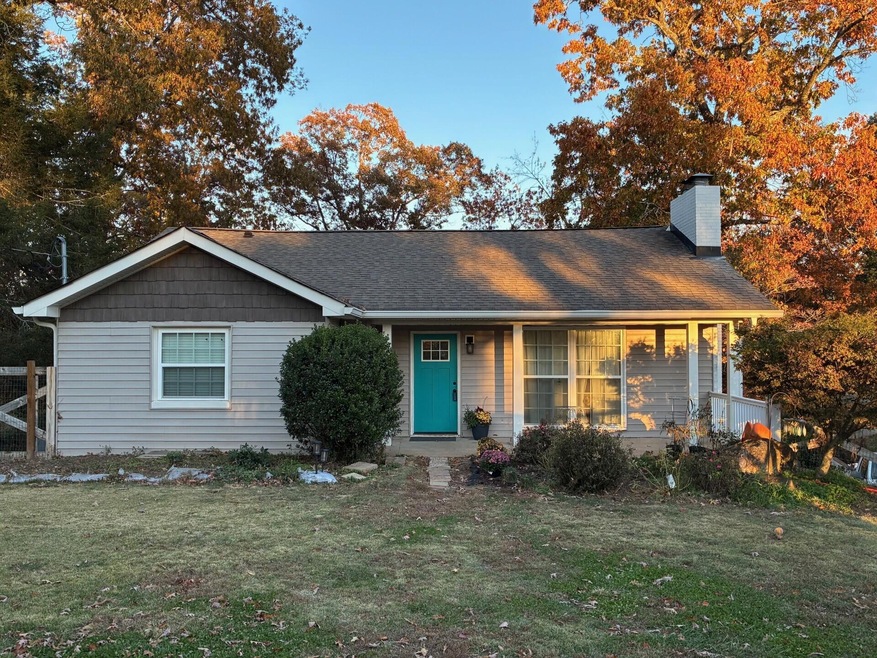3576 Kings Rd Chattanooga, TN 37416
Murray Hills NeighborhoodEstimated payment $2,236/month
Highlights
- Boat Dock
- 1.45 Acre Lot
- Clubhouse
- Fishing
- Community Lake
- Deck
About This Home
Sitting on 1.45 acres of a wooded lot with fruit trees and a private yard, this three bedroom, two bath home offers an excellent opportunity for your own vision to take hold! The main level features hardwood floors, two bedrooms, multiple living spaces and easy access to a large deck. The layout is perfect for your own enjoyment as well as entertaining. Downstairs is an additional bedroom with a gas fireplace, and a walk-in closet. Abundant storage is another ideal feature! Just minutes from the water, you will have access to the Harbor Heights community with over 3+ acres. This community lake lot offers amenities such as shared docks, picnic areas, a boat launch, and a private clubhouse. This prime location also has easy access to the Chattanooga Airport, shopping, dining and the many amenities of the scenic city of Chattanooga!
Home Details
Home Type
- Single Family
Est. Annual Taxes
- $2,387
Year Built
- Built in 1960
Lot Details
- 1.45 Acre Lot
- Lot Dimensions are 222x272
- Front Yard Fenced and Back Yard
- Wood Fence
- Landscaped
HOA Fees
- $8 Monthly HOA Fees
Home Design
- Brick Exterior Construction
- Brick Foundation
- Shingle Roof
- Wood Siding
- Vinyl Siding
Interior Spaces
- 2,548 Sq Ft Home
- Ceiling Fan
- Gas Log Fireplace
- Living Room with Fireplace
- 2 Fireplaces
- Storage
- Ceramic Tile Flooring
Kitchen
- Eat-In Kitchen
- Electric Oven
- Electric Range
- Dishwasher
- Laminate Countertops
Bedrooms and Bathrooms
- 3 Bedrooms
- 2 Full Bathrooms
- Bathtub with Shower
- Separate Shower
Laundry
- Laundry Room
- Laundry on lower level
- Washer and Dryer
Finished Basement
- Fireplace in Basement
- Crawl Space
Parking
- Parking Available
- Driveway
Outdoor Features
- Deck
- Front Porch
Schools
- Harrison Elementary School
- Brown Middle School
- Central High School
Utilities
- Central Heating and Cooling System
- Gas Available
- Gas Water Heater
- High Speed Internet
Listing and Financial Details
- Assessor Parcel Number 120p B 024
Community Details
Overview
- Association fees include ground maintenance, maintenance structure
- On-Site Maintenance
- Community Lake
Amenities
- Picnic Area
- Clubhouse
- Party Room
Recreation
- Boat Dock
- Community Boat Slip
- Recreation Facilities
- Fishing
Map
Home Values in the Area
Average Home Value in this Area
Tax History
| Year | Tax Paid | Tax Assessment Tax Assessment Total Assessment is a certain percentage of the fair market value that is determined by local assessors to be the total taxable value of land and additions on the property. | Land | Improvement |
|---|---|---|---|---|
| 2024 | $1,190 | $53,200 | $0 | $0 |
| 2023 | $1,190 | $53,200 | $0 | $0 |
| 2022 | $1,190 | $53,200 | $0 | $0 |
| 2021 | $1,190 | $53,200 | $0 | $0 |
| 2020 | $1,025 | $37,075 | $0 | $0 |
| 2019 | $1,025 | $37,075 | $0 | $0 |
| 2018 | $971 | $37,075 | $0 | $0 |
| 2017 | $1,025 | $37,075 | $0 | $0 |
| 2016 | $872 | $0 | $0 | $0 |
| 2015 | $1,715 | $31,525 | $0 | $0 |
| 2014 | $1,715 | $0 | $0 | $0 |
Property History
| Date | Event | Price | List to Sale | Price per Sq Ft |
|---|---|---|---|---|
| 11/14/2025 11/14/25 | Pending | -- | -- | -- |
| 11/14/2025 11/14/25 | For Sale | $385,000 | -- | $151 / Sq Ft |
Source: Greater Chattanooga REALTORS®
MLS Number: 1524012
APN: 120P-B-024
- 3411 Kings Cove Ln
- 3408 Fleeta Ln
- 4838 Glenmar Cir
- 4609 Tarpon Trail
- 4611 Tarpon Trail
- 4511 Murray Hills Dr
- 4605 Tarpon Trail Unit 5
- 4504 Kings Lake Ct
- 3404 Roberts Rd
- 4726 Tarpon Trail
- 3822 Kings Rd
- 4520 Locksley Ln
- 3847 Kings Rd
- 4715 A/B Murray Lake Ln
- 4715 Murray Lake Ln
- 4909 Bal Harbor Dr
- 4910 Bal Harbor Dr
- 3901 Kings Rd
- 4607 Murray Lake Ln
- 4332 Lakeshore Ln

