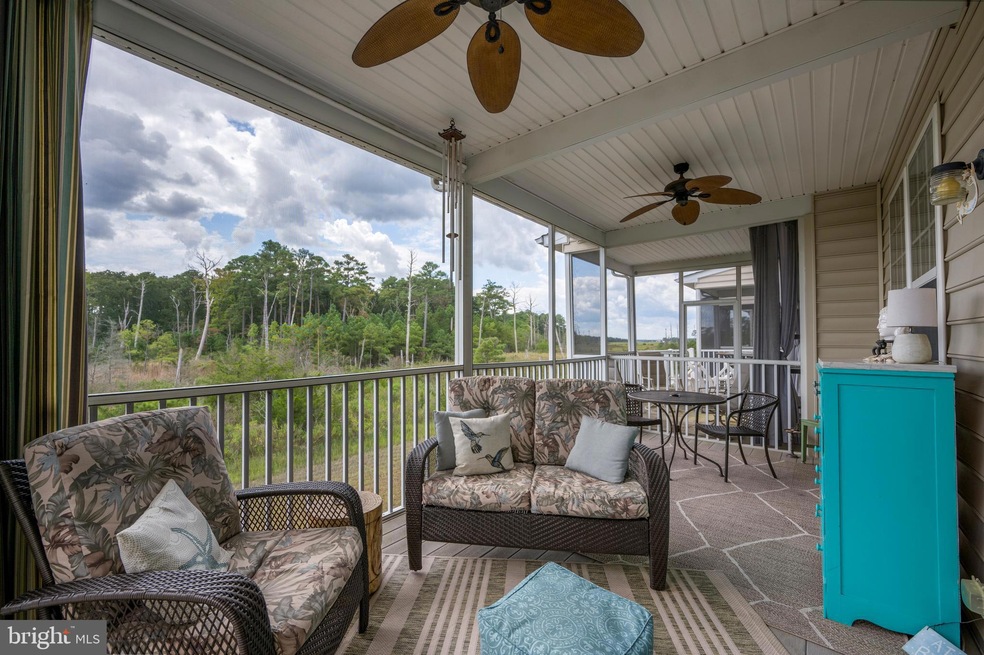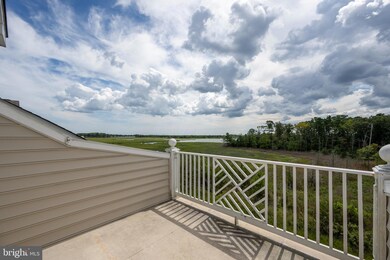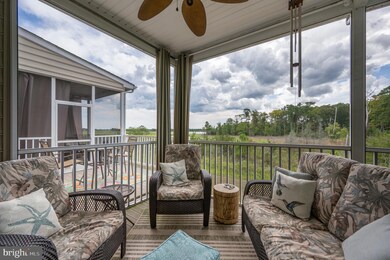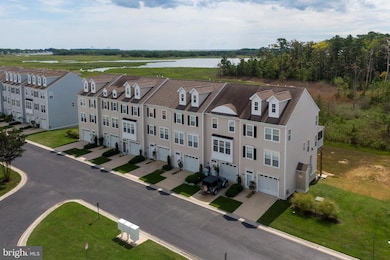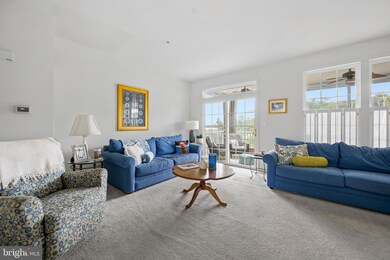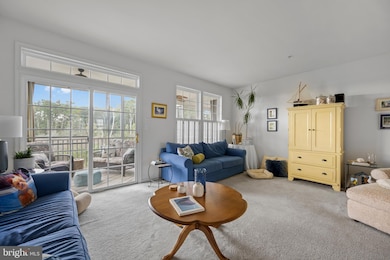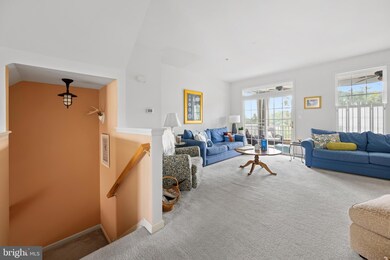35767 S Gloucester Cir Unit B11-3 Long Neck, DE 19966
Long Neck NeighborhoodEstimated payment $2,220/month
Highlights
- Water Oriented
- Bayside
- Loft
- Bay View
- Contemporary Architecture
- Furnished
About This Home
Enjoy the incredible views of the Indian River Bay and Wetlands from multiple rooms and screened porch. Your full time or vacation home awaits. Sold fully furnished and ready to enjoy immediately. This home has enjoyed many recent upgrades such as a new roof in 2022, new HVAC System in 2023 with a transferable warranty through 2030. Primary Bedroom has custom closet systems. Discover an exceptional investment opportunity in the sought-after Fairfield at Long Neck community! This stunning 3/4 bedroom, 2.5-bathroom townhouse, boasts contemporary design and excellent condition, making it a prime choice for both homeowners and investors alike. Step inside to find a spacious interior featuring a combination kitchen and dining area, perfect for entertaining. The kitchen is fully equipped and includes stainless steel appliances, including a built-in microwave, electric oven, and island. Enjoy the convenience of an eat-in kitchen island and is enhanced by recessed lighting and ceiling fans throughout. The primary suite with Bay Views offers a comfortable retreat with a walk-in closet and an en-suite bathroom featuring a soaking tub and stall shower. Additional highlights include a screened porch and balcony just off of the Living Room, ideal for relaxing and entertaining while enjoying views of the nearby Indian River Bay. On the top floor there is a spacious loft/bedroom with an open balcony overlooking the Indian River Bay. This property is not just a home; it's a lifestyle. The community amenities include a refreshing outdoor pool, perfect for summer relaxation, while the association takes care of maintenance, Master Insurance for the Buildings, and snow removal, providing peace of mind for investors. With its prime location near the water and a popular rental market, this townhouse presents a lucrative opportunity for generating rental income. The attached tandem garage and driveway parking add to the convenience, making it an attractive option for your cars, beach toys or storage. Don't miss out on this chance to invest in a property that combines comfort, style, and a promising return on investment! Close to restaurants, shopping and if you are a boater, just down Long Neck Rd., check out Massey's Landing where you can launch your boat, kayak or jet ski. 7-night minimum rental period allowed in the community.
Listing Agent
(302) 236-2430 lcwarfield@hotmail.com Berkshire Hathaway HomeServices PenFed Realty Listed on: 09/08/2025

Co-Listing Agent
(302) 858-7507 pamnrealtor@hotmail.com Berkshire Hathaway HomeServices PenFed Realty License #RS-0016222
Townhouse Details
Home Type
- Townhome
Est. Annual Taxes
- $484
Year Built
- Built in 2005
Lot Details
- Sprinkler System
- Property is in excellent condition
HOA Fees
- $365 Monthly HOA Fees
Parking
- 2 Car Attached Garage
- 2 Driveway Spaces
- Front Facing Garage
Home Design
- Contemporary Architecture
- Block Foundation
- Fiberglass Roof
- Stick Built Home
Interior Spaces
- 1,974 Sq Ft Home
- Property has 4 Levels
- Furnished
- Ceiling Fan
- Recessed Lighting
- Insulated Windows
- Window Treatments
- Window Screens
- Sliding Doors
- Insulated Doors
- Living Room
- Combination Kitchen and Dining Room
- Loft
- Bay Views
Kitchen
- Eat-In Kitchen
- Electric Oven or Range
- Built-In Microwave
- Dishwasher
- Stainless Steel Appliances
- Kitchen Island
- Disposal
Flooring
- Carpet
- Vinyl
Bedrooms and Bathrooms
- 3 Bedrooms
- En-Suite Bathroom
- Walk-In Closet
- Soaking Tub
- Bathtub with Shower
- Walk-in Shower
Laundry
- Laundry on upper level
- Electric Dryer
- Washer
Outdoor Features
- Water Oriented
- River Nearby
- Balcony
- Screened Patio
- Porch
Location
- Bayside
Utilities
- Central Air
- Heat Pump System
- Vented Exhaust Fan
- Electric Water Heater
Listing and Financial Details
- Assessor Parcel Number 234-30.00-8.00-B11-3
Community Details
Overview
- Association fees include common area maintenance, exterior building maintenance, insurance, management, pool(s), road maintenance, snow removal, trash
- Fairfield At Long Neck Subdivision
- Property Manager
Recreation
- Community Pool
Pet Policy
- Dogs and Cats Allowed
Map
Home Values in the Area
Average Home Value in this Area
Property History
| Date | Event | Price | List to Sale | Price per Sq Ft |
|---|---|---|---|---|
| 11/05/2025 11/05/25 | Price Changed | $344,900 | -1.4% | $175 / Sq Ft |
| 09/08/2025 09/08/25 | For Sale | $349,900 | -- | $177 / Sq Ft |
Source: Bright MLS
MLS Number: DESU2095320
- 35537 Sussex Ln
- 26607 Briarstone Place
- 26608 Briarstone Place Unit B46
- 35539 Pine Dr
- 35518 Joann Dr Unit 137
- 35440 Sussex Ln Unit 5018
- 35456 Pine Dr
- 35487 Joann Dr
- 35434 Pine Dr
- 35470 Knoll Way Unit 14530
- 35394 Sussex Ln
- 35390 Lagoon Ln Unit 50503
- 26277 Cove Dr Unit 45940
- 26221 Cove Dr
- 26217 Cove Dr
- 26264 Cove Dr
- 35296 5th St Unit 46027
- 26773 Chatham Ln
- 35310 6th St
- 26765 Chatham Ln Unit B19-4
- 35770 S Gloucester Cir Unit B8-8
- 35580 N Gloucester Cir Unit B1-1
- 26767 Chatham Ln Unit B195
- 29797 Oakwood Ln
- 27230 18th Blvd
- 1 Baypoint Rd
- 24567 Atlantic Dr
- 22191 Shorebird Way
- 22181 Shorebird Way
- 32601 Seaview Loop
- 22418 Reeve Rd
- 30246 Piping Plover Dr
- 23 Ritter Dr
- 23615 Quail Hollow Cir
- 32530 Approach Way Unit 3252
- 35508 Irvin Way
- 25835 Teal Ct
- 32051 Riverside Plaza Dr
- 34347 Cedar Ln
- 23545 Devonshire Rd Unit 78
