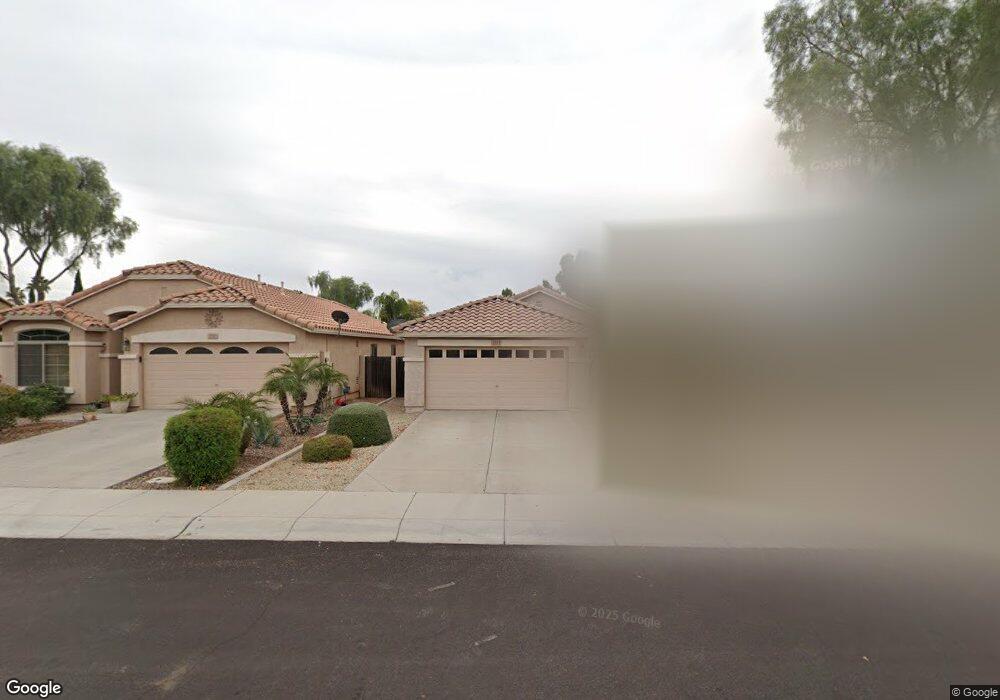3577 E Juanita Ave Gilbert, AZ 85234
Val Vista NeighborhoodEstimated Value: $389,378 - $440,000
3
Beds
2
Baths
1,280
Sq Ft
$328/Sq Ft
Est. Value
About This Home
This home is located at 3577 E Juanita Ave, Gilbert, AZ 85234 and is currently estimated at $419,845, approximately $328 per square foot. 3577 E Juanita Ave is a home located in Maricopa County with nearby schools including Carol Rae Ranch Elementary, Highland High School, and Highland Jr High School.
Ownership History
Date
Name
Owned For
Owner Type
Purchase Details
Closed on
Nov 22, 2023
Sold by
Parra Ricardo N
Bought by
Parra Family Trust and Parra
Current Estimated Value
Purchase Details
Closed on
May 26, 2004
Sold by
Jones James E and Jones Peggy J
Bought by
Parra Ricardo N
Home Financials for this Owner
Home Financials are based on the most recent Mortgage that was taken out on this home.
Original Mortgage
$147,190
Interest Rate
5.86%
Mortgage Type
FHA
Purchase Details
Closed on
Apr 23, 2001
Sold by
First American Title Insurance Company
Bought by
Jones James E and Jones Peggy J
Home Financials for this Owner
Home Financials are based on the most recent Mortgage that was taken out on this home.
Original Mortgage
$81,200
Interest Rate
6.99%
Mortgage Type
New Conventional
Create a Home Valuation Report for This Property
The Home Valuation Report is an in-depth analysis detailing your home's value as well as a comparison with similar homes in the area
Home Values in the Area
Average Home Value in this Area
Purchase History
| Date | Buyer | Sale Price | Title Company |
|---|---|---|---|
| Parra Family Trust | -- | None Listed On Document | |
| Parra Ricardo N | $149,500 | Fidelity National Title | |
| Jones James E | $117,243 | First American Title |
Source: Public Records
Mortgage History
| Date | Status | Borrower | Loan Amount |
|---|---|---|---|
| Previous Owner | Parra Ricardo N | $147,190 | |
| Previous Owner | Jones James E | $81,200 |
Source: Public Records
Tax History Compared to Growth
Tax History
| Year | Tax Paid | Tax Assessment Tax Assessment Total Assessment is a certain percentage of the fair market value that is determined by local assessors to be the total taxable value of land and additions on the property. | Land | Improvement |
|---|---|---|---|---|
| 2025 | $1,324 | $17,045 | -- | -- |
| 2024 | $1,291 | $16,234 | -- | -- |
| 2023 | $1,291 | $29,610 | $5,920 | $23,690 |
| 2022 | $1,251 | $22,000 | $4,400 | $17,600 |
| 2021 | $1,316 | $21,200 | $4,240 | $16,960 |
| 2020 | $1,526 | $19,580 | $3,910 | $15,670 |
| 2019 | $1,419 | $17,820 | $3,560 | $14,260 |
| 2018 | $1,381 | $16,270 | $3,250 | $13,020 |
| 2017 | $1,337 | $15,470 | $3,090 | $12,380 |
| 2016 | $1,371 | $14,800 | $2,960 | $11,840 |
| 2015 | $1,250 | $13,720 | $2,740 | $10,980 |
Source: Public Records
Map
Nearby Homes
- 3603 E Indigo Bay Ct
- 3326 E San Pedro Ave
- 3851 E San Pedro Ave
- 1156 N San Benito Dr
- 3918 E San Pedro Ave
- 3437 E Harwell Rd
- 3897 E Douglas Loop
- 736 N Bridlegate Dr
- 1337 N Thunderbird Ct
- 4041 E Libra Ave
- 3861 E Pinon Ct
- 3871 E Pinon Ct
- 3064 E Michelle Way
- 4219 E San Remo Ave
- 6035 E Baseline Rd Unit 3
- 1567 N Tucana Ct
- 4266 E Millbrae Ln
- 4257 E Michelle Ave
- 2859 E Millbrae Ln
- 631 N Sabino Dr
- 3569 E Juanita Ave
- 3587 E Juanita Ave
- 3563 E Juanita Ave
- 3574 E Caleb Way
- 3584 E Caleb Way
- 3564 E Caleb Way
- 3557 E Juanita Ave
- 3576 E Juanita Ave
- 3570 E Juanita Ave
- 3586 E Juanita Ave
- 3564 E Juanita Ave
- 3554 E Caleb Way
- 3594 E Juanita Ave
- 3549 E Juanita Ave
- 3556 E Juanita Ave
- 1160 N Wade Dr
- 1168 N Wade Dr
- 3558 E Juanita Ave
- 1150 N Wade Dr
- 3544 E Caleb Way
