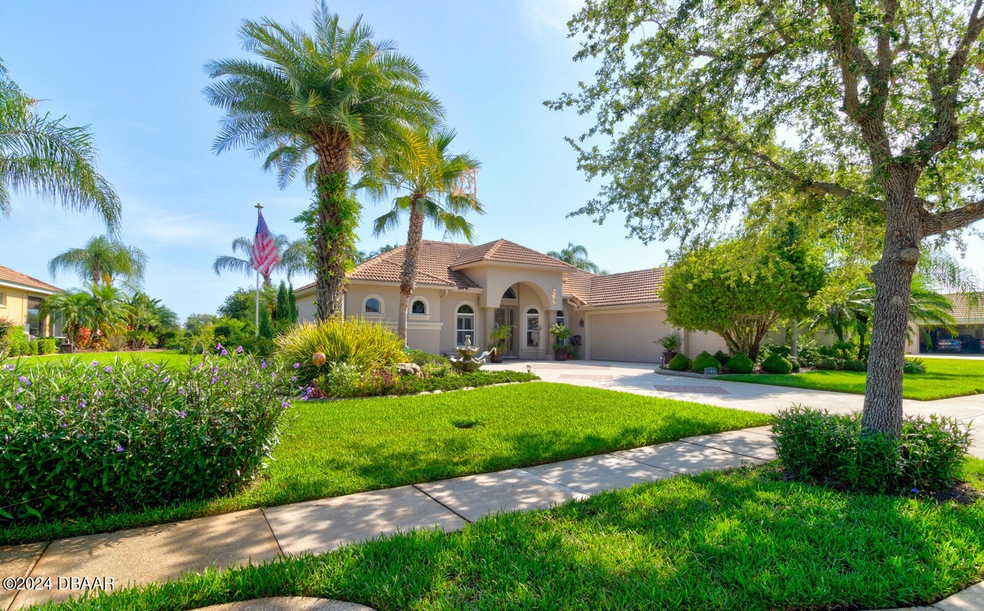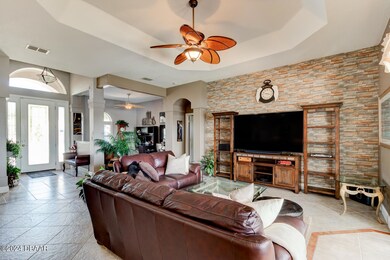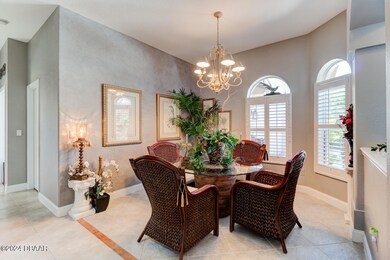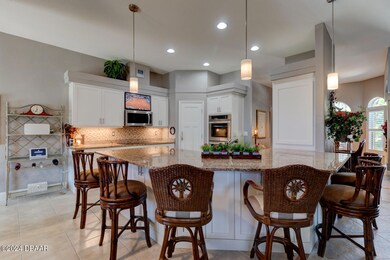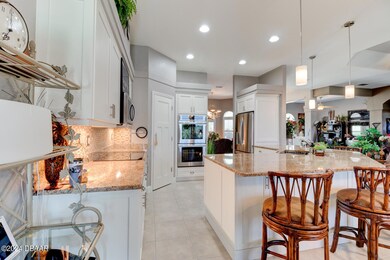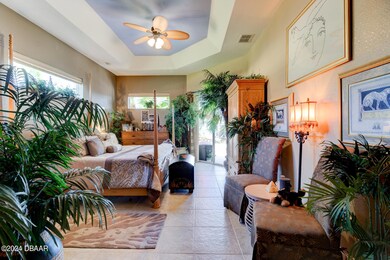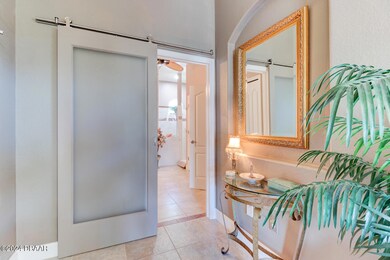
3577 Maribella Dr New Smyrna Beach, FL 32168
Venetian Bay NeighborhoodHighlights
- Solar Heated In Ground Pool
- Pond View
- Property is near a park
- Home fronts a pond
- Open Floorplan
- Traditional Architecture
About This Home
As of July 2025Welcome to this spectacular, remodeled Lake View home located in a very desirable section of Venetian Bay. This amazing residence with serene lake and fountain views, offers 3- bedrooms, 2.5 bath, 2.5 oversized car garage, tile roof, pool home thoughtfully updated with the finest finishes and modern amenities, promising a lifestyle of comfort and elegance. This expansive open concept of living space seamlessly blends style and functionality. The living and dining areas feature 10-foot ceilings and rich tile floors, bathed in natural light from large, tinted windows that overlook the beautifully matured yard. The family room, a perfect spot for relaxation and offers direct access to the outdoor living area, creating a harmonious indoor-outdoor flow ideal for entertaining. The heart of the home is the updated gourmet kitchen, white cabinets, designed to inspire culinary creativity. It features high-end stainless-steel appliances, Double Oven, Cooktop, Large LG French Door Refrigerator, Composite Sink, granite countertops, custom cabinetry, and a large island with seating and extra storage. This spacious split bedroom home has a luxurious master suite, with the true ambience of relaxation. This magnificent master suite includes two walk-in closets with California custom design style and a completely remodeled spa-like ensuite bathroom, dual vanities with back lit mirrors, and a separate glass-enclosed shower. The additional bedrooms are generously sized, offering ample closet space, and the flexibility to be used as guest rooms or personal studios. A redesigned office is the perfect place for the work from home executive. The oversized Air-Conditioned garage is set up for all car enthusiasts, with a newly polished garage concrete floor and stationery GarageTrac flooring for easy working conditions. They have also added an additional parking space outside. Walk outdoors to discover your own private oasis. The backyard is a haven for relaxation and entertainment, featuring a sparkling overside solar heated pool surrounded by lush landscaping and secluded park like setting fenced in area. Whether you are taking a refreshing dip on a sweltering day or enjoying a peaceful evening under the stars, this outdoor space is designed for enjoyment and tranquility. Located in the sought-after Venetian Bay community, this home offers not only luxurious living but also the convenience of proximity to local amenities, including golf courses, walking trails, shops, club house, town center, restaurants and much more. Experience the best of New Smyrna Beach living in this exceptionally designed home. Do not miss the opportunity to make this dream home your reality. The optional country club membership and community beach club is available. Contact us now to schedule a private viewing and experience the epitome of luxury living in New Smyrna Beach. Measurements & data are subject to errors, omissions or changes and should be verified.
Home Details
Home Type
- Single Family
Est. Annual Taxes
- $3,837
Year Built
- Built in 2005 | Remodeled
Lot Details
- 0.29 Acre Lot
- Lot Dimensions are 96x130
- Home fronts a pond
- Vinyl Fence
HOA Fees
- $75 Monthly HOA Fees
Parking
- 3 Car Attached Garage
- Garage Door Opener
- Guest Parking
- Additional Parking
Home Design
- Traditional Architecture
- Slab Foundation
- Tile Roof
- Concrete Block And Stucco Construction
- Block And Beam Construction
Interior Spaces
- 2,235 Sq Ft Home
- 1-Story Property
- Open Floorplan
- Central Vacuum
- Ceiling Fan
- Family Room
- Dining Room
- Screened Porch
- Utility Room
- Tile Flooring
- Pond Views
Kitchen
- Breakfast Area or Nook
- Breakfast Bar
- <<doubleOvenToken>>
- Electric Cooktop
- <<microwave>>
- Dishwasher
- Disposal
Bedrooms and Bathrooms
- 3 Bedrooms
- Split Bedroom Floorplan
- Dual Closets
- Walk-In Closet
- Shower Only
Laundry
- Dryer
- Washer
- Sink Near Laundry
Home Security
- Security Lights
- Fire and Smoke Detector
Pool
- Solar Heated In Ground Pool
- Outdoor Shower
- Screen Enclosure
Utilities
- Multiple cooling system units
- Cooling System Mounted To A Wall/Window
- Central Heating and Cooling System
- Heat Pump System
- Cable TV Available
Additional Features
- Screened Patio
- Property is near a park
Listing and Financial Details
- Homestead Exemption
- Assessor Parcel Number 7306-06-00-0940
Community Details
Overview
- Venetian Bay Homeowners' Association, Inc Association
- Venetian Bay Subdivision
Recreation
- Tennis Courts
- Pickleball Courts
- Community Playground
Ownership History
Purchase Details
Home Financials for this Owner
Home Financials are based on the most recent Mortgage that was taken out on this home.Purchase Details
Home Financials for this Owner
Home Financials are based on the most recent Mortgage that was taken out on this home.Purchase Details
Purchase Details
Home Financials for this Owner
Home Financials are based on the most recent Mortgage that was taken out on this home.Purchase Details
Home Financials for this Owner
Home Financials are based on the most recent Mortgage that was taken out on this home.Purchase Details
Similar Homes in New Smyrna Beach, FL
Home Values in the Area
Average Home Value in this Area
Purchase History
| Date | Type | Sale Price | Title Company |
|---|---|---|---|
| Warranty Deed | $780,000 | Daytona Suncoast Title | |
| Warranty Deed | $380,000 | Attorney | |
| Interfamily Deed Transfer | -- | None Available | |
| Warranty Deed | $310,000 | Fidelity National Title Insu | |
| Corporate Deed | $345,905 | Southern Alliance Title Llc | |
| Corporate Deed | $152,000 | Premier Title & Abstract Inc |
Mortgage History
| Date | Status | Loan Amount | Loan Type |
|---|---|---|---|
| Previous Owner | $200,000 | Credit Line Revolving | |
| Previous Owner | $340,000 | New Conventional | |
| Previous Owner | $330,000 | Seller Take Back | |
| Previous Owner | $155,000 | New Conventional | |
| Previous Owner | $300,000 | Unknown | |
| Previous Owner | $205,000 | New Conventional |
Property History
| Date | Event | Price | Change | Sq Ft Price |
|---|---|---|---|---|
| 07/07/2025 07/07/25 | Sold | $760,000 | -1.2% | $340 / Sq Ft |
| 06/07/2025 06/07/25 | Pending | -- | -- | -- |
| 05/29/2025 05/29/25 | For Sale | $769,000 | -1.4% | $344 / Sq Ft |
| 10/18/2024 10/18/24 | Sold | $780,000 | -9.8% | $349 / Sq Ft |
| 08/21/2024 08/21/24 | Pending | -- | -- | -- |
| 06/04/2024 06/04/24 | For Sale | $865,000 | -- | $387 / Sq Ft |
Tax History Compared to Growth
Tax History
| Year | Tax Paid | Tax Assessment Tax Assessment Total Assessment is a certain percentage of the fair market value that is determined by local assessors to be the total taxable value of land and additions on the property. | Land | Improvement |
|---|---|---|---|---|
| 2025 | $3,837 | $641,734 | $119,700 | $522,034 |
| 2024 | $3,837 | $268,948 | -- | -- |
| 2023 | $3,837 | $261,115 | $0 | $0 |
| 2022 | $3,666 | $253,510 | $0 | $0 |
| 2021 | $3,721 | $246,126 | $0 | $0 |
| 2020 | $3,673 | $242,728 | $0 | $0 |
| 2019 | $3,707 | $237,271 | $0 | $0 |
| 2018 | $3,697 | $232,847 | $0 | $0 |
| 2017 | $3,722 | $228,058 | $0 | $0 |
| 2016 | $3,877 | $223,367 | $0 | $0 |
| 2015 | $3,997 | $221,814 | $0 | $0 |
| 2014 | $6,140 | $296,079 | $0 | $0 |
Agents Affiliated with this Home
-
Sarah Caudill

Seller's Agent in 2025
Sarah Caudill
FLORIDA LIFE REAL ESTATE GROUP
(386) 295-9664
39 in this area
987 Total Sales
-
Timothy Caudill

Seller Co-Listing Agent in 2025
Timothy Caudill
FLORIDA LIFE REAL ESTATE GROUP
(321) 863-6829
5 in this area
81 Total Sales
-
Louise Bubser

Buyer's Agent in 2025
Louise Bubser
REALTY EXECUTIVES OCEANSIDE
(386) 931-0656
1 in this area
73 Total Sales
-
Edmund Roddy
E
Seller's Agent in 2024
Edmund Roddy
CENTURY 21 Sundance Realty
(386) 295-1811
8 in this area
35 Total Sales
-
Andy Black

Buyer's Agent in 2024
Andy Black
CENTURY 21 Sundance Realty
(386) 299-7936
5 in this area
27 Total Sales
Map
Source: Daytona Beach Area Association of REALTORS®
MLS Number: 1124492
APN: 7306-06-00-0940
- 3592 Grande Tuscany Way
- 3555 Maribella Dr
- 3548 Tuscany Reserve Blvd
- 594 Marisol Dr
- 3611 Marisol Ct
- 3615 Marisol Ct
- 637 Marisol Dr
- 3650 Pepper Ln
- 3625 Pioneer Trail
- 610 Mura Ct
- 3470 Tesoro Cir
- 3418 Leonardo Ln
- 495 Venetian Villa Dr
- 568 Luna Bella Ln
- 3396 Leonardo Ln
- 3604 Romea Cir
- 3608 Romea Cir
- 3378 Leonardo Ln
- 509 Prato St
- 6871 Forkmead Ln
