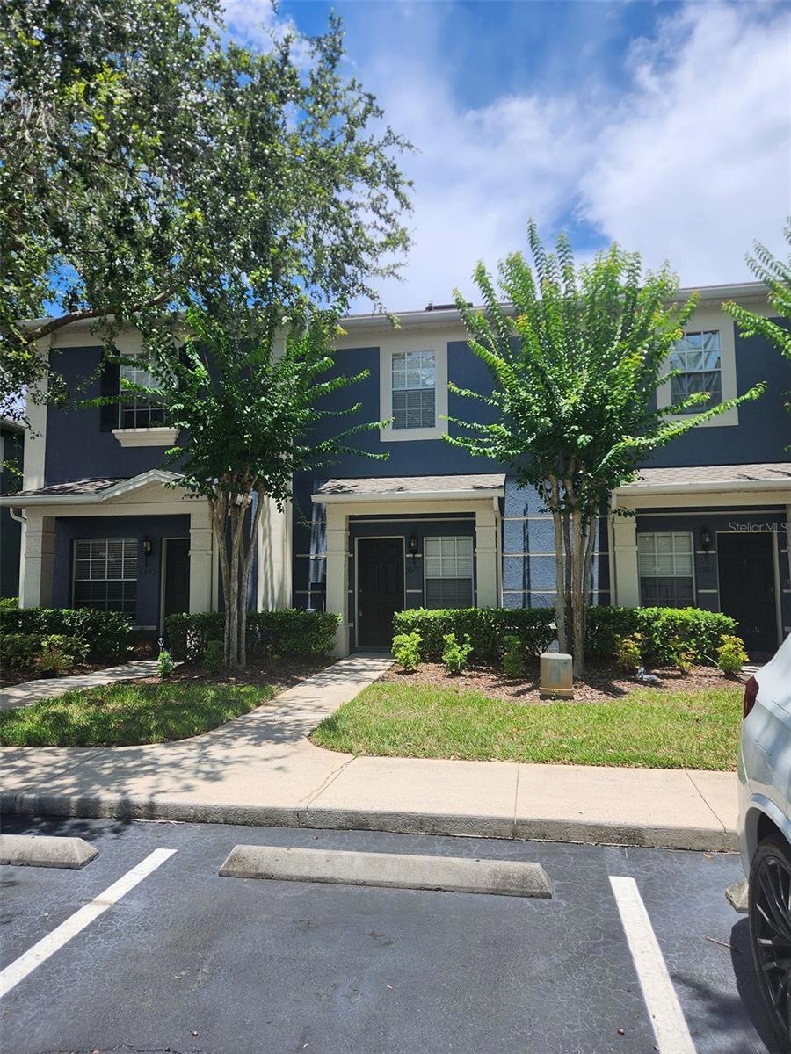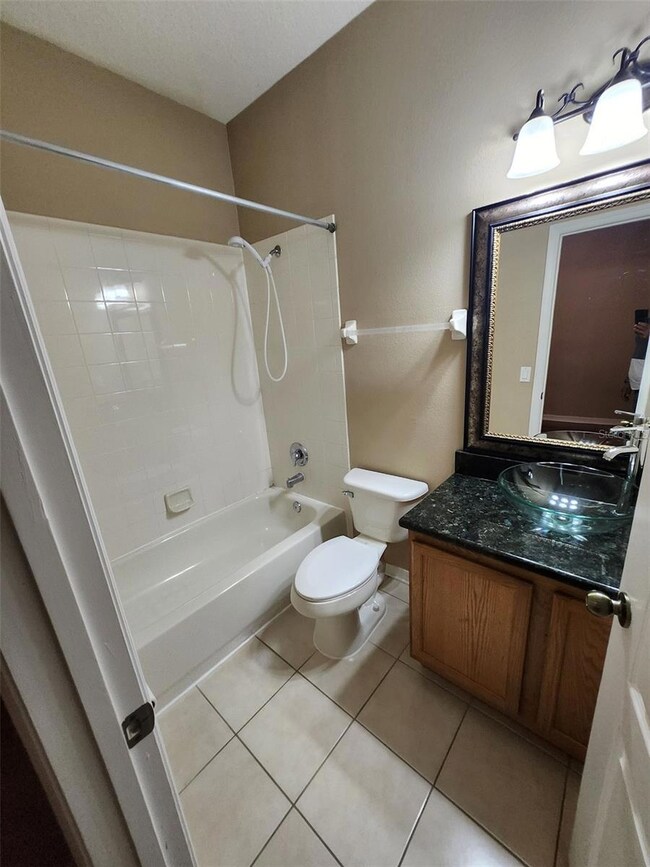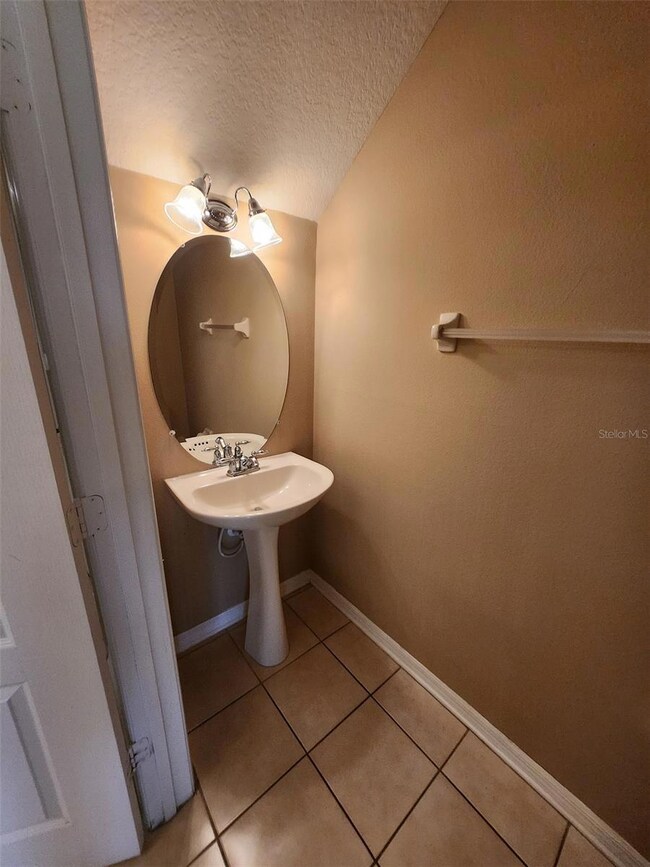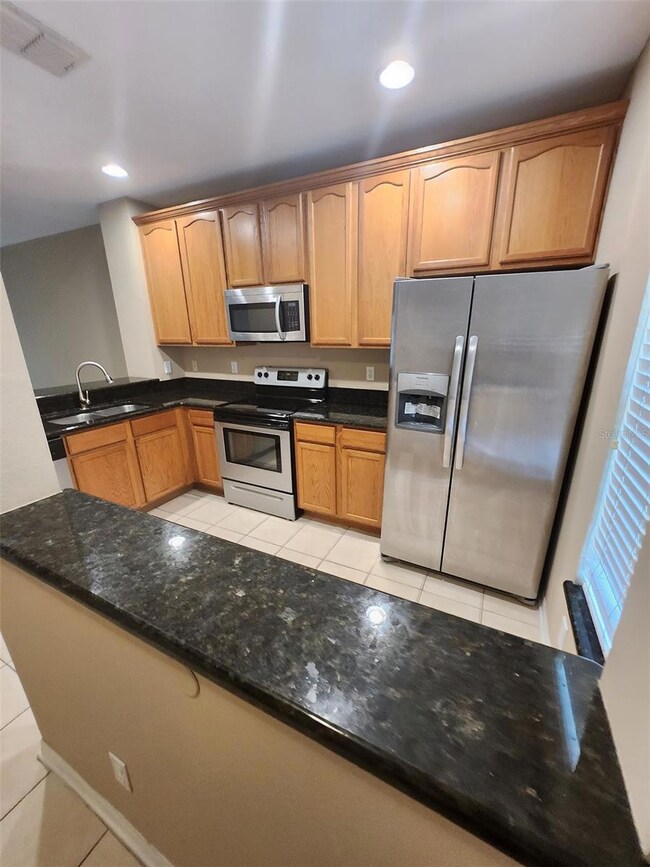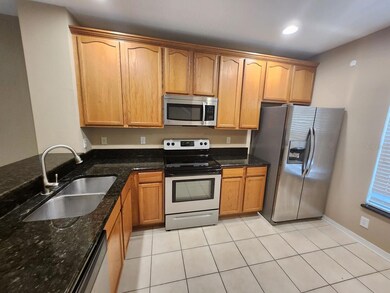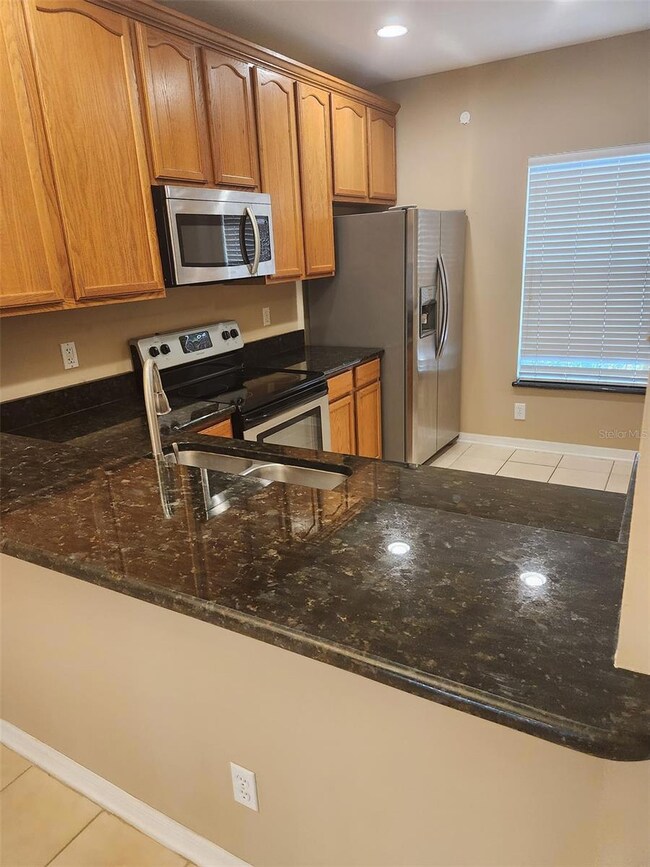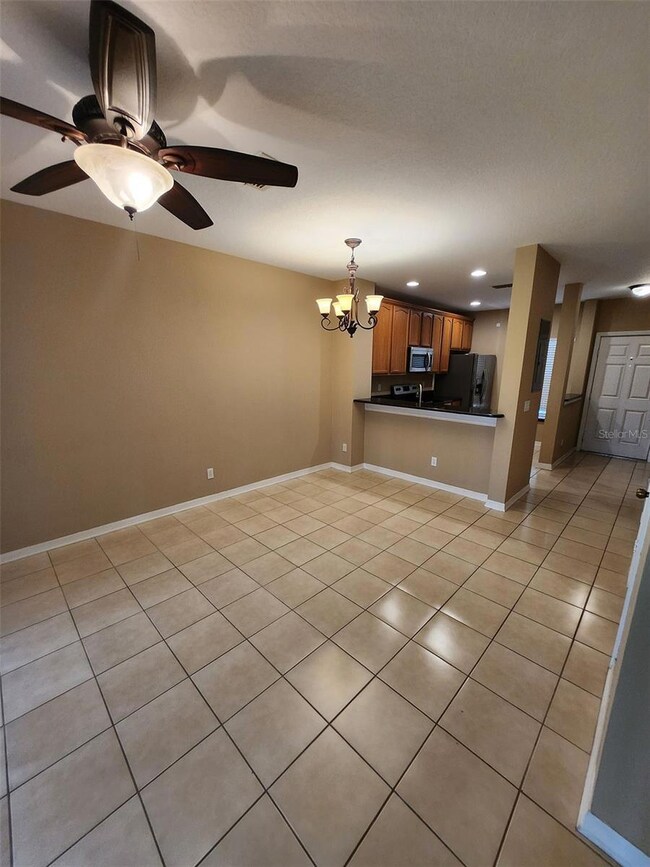3577 Wilshire Way Rd Unit 61 Orlando, FL 32829
Cypress Springs NeighborhoodEstimated payment $1,965/month
Highlights
- Fitness Center
- Clubhouse
- Community Pool
- University High School Rated A-
- Great Room
- Balcony
About This Home
Gorgous 2 bedroom, 2.5 bathroom in the beautiful and gated community of Victoria Pines. The firstfloor features the kitchen which overlooks the combined family and dining room and continues out to the covered lanai. Adding to this isrecessed lighting and tile throughout the first level. The second floor features dual master suites and bamboo floors throughout. Communityfeatures resort style amenities: clubhouse, fitness center, & swimming pool with cabanas. Minutes away from the University of Central Florida,Valencia College, Medical City, Lake Nona, Waterford Lakes Town Center and a convenient commute to downtown Orlando and the space coastbeaches.
Listing Agent
CENTURY REALTY GROUP US LLC Brokerage Phone: 407-720-3502 License #3238871 Listed on: 11/17/2025
Property Details
Home Type
- Condominium
Est. Annual Taxes
- $3,240
Year Built
- Built in 2005
HOA Fees
Home Design
- Entry on the 2nd floor
- Slab Foundation
- Frame Construction
- Shingle Roof
Interior Spaces
- 1,071 Sq Ft Home
- 2-Story Property
- Ceiling Fan
- Sliding Doors
- Great Room
Kitchen
- Convection Oven
- Range
- Microwave
- Dishwasher
- Disposal
Flooring
- Laminate
- Ceramic Tile
Bedrooms and Bathrooms
- 2 Bedrooms
- Primary Bedroom Upstairs
Laundry
- Laundry closet
- Dryer
- Washer
Schools
- Andover Elementary School
- Odyssey Middle School
- University High School
Utilities
- Central Heating and Cooling System
- Thermostat
- Electric Water Heater
Additional Features
- Balcony
- Southwest Facing Home
Listing and Financial Details
- Visit Down Payment Resource Website
- Legal Lot and Block 61 / 29/61
- Assessor Parcel Number 08-23-31-2063-00-061
Community Details
Overview
- Association fees include pool, water
- Carol Ramely Association
- Victoria Community Association
- Victoria Pines Condo Subdivision
Amenities
- Clubhouse
- Community Mailbox
Recreation
- Fitness Center
- Community Pool
Pet Policy
- Pets Allowed
Security
- Security Guard
Map
Home Values in the Area
Average Home Value in this Area
Tax History
| Year | Tax Paid | Tax Assessment Tax Assessment Total Assessment is a certain percentage of the fair market value that is determined by local assessors to be the total taxable value of land and additions on the property. | Land | Improvement |
|---|---|---|---|---|
| 2025 | $3,240 | $219,469 | -- | -- |
| 2024 | $2,865 | $199,517 | -- | -- |
| 2023 | $2,865 | $198,100 | $39,620 | $158,480 |
| 2022 | $2,425 | $149,900 | $29,980 | $119,920 |
| 2021 | $2,305 | $139,200 | $27,840 | $111,360 |
| 2020 | $2,066 | $128,500 | $25,700 | $102,800 |
| 2019 | $2,164 | $128,500 | $25,700 | $102,800 |
| 2018 | $1,980 | $114,600 | $22,920 | $91,680 |
| 2017 | $1,839 | $105,000 | $21,000 | $84,000 |
| 2016 | $1,722 | $95,900 | $19,180 | $76,720 |
| 2015 | $1,677 | $91,000 | $18,200 | $72,800 |
| 2014 | $1,499 | $79,700 | $15,940 | $63,760 |
Property History
| Date | Event | Price | List to Sale | Price per Sq Ft |
|---|---|---|---|---|
| 11/17/2025 11/17/25 | For Sale | $250,000 | 0.0% | $233 / Sq Ft |
| 10/29/2022 10/29/22 | Rented | $1,800 | 0.0% | -- |
| 10/13/2022 10/13/22 | Under Contract | -- | -- | -- |
| 10/04/2022 10/04/22 | For Rent | $1,800 | 0.0% | -- |
| 10/03/2022 10/03/22 | Under Contract | -- | -- | -- |
| 09/23/2022 09/23/22 | For Rent | $1,800 | +38.5% | -- |
| 05/04/2020 05/04/20 | Rented | $1,300 | 0.0% | -- |
| 04/29/2020 04/29/20 | Under Contract | -- | -- | -- |
| 04/20/2020 04/20/20 | For Rent | $1,300 | 0.0% | -- |
| 04/15/2020 04/15/20 | Under Contract | -- | -- | -- |
| 04/10/2020 04/10/20 | Price Changed | $1,300 | -7.1% | $1 / Sq Ft |
| 04/06/2020 04/06/20 | For Rent | $1,400 | +7.7% | -- |
| 01/16/2019 01/16/19 | Rented | $1,300 | 0.0% | -- |
| 01/16/2019 01/16/19 | Under Contract | -- | -- | -- |
| 01/15/2019 01/15/19 | Price Changed | $1,300 | -3.7% | $1 / Sq Ft |
| 01/10/2019 01/10/19 | For Rent | $1,350 | +28.6% | -- |
| 03/10/2014 03/10/14 | Rented | $1,050 | -8.7% | -- |
| 02/08/2014 02/08/14 | Under Contract | -- | -- | -- |
| 01/24/2014 01/24/14 | For Rent | $1,150 | -- | -- |
Purchase History
| Date | Type | Sale Price | Title Company |
|---|---|---|---|
| Special Warranty Deed | $108,000 | Attorney | |
| Trustee Deed | $66,600 | None Available | |
| Warranty Deed | $141,000 | Universal Land Title Inc |
Mortgage History
| Date | Status | Loan Amount | Loan Type |
|---|---|---|---|
| Previous Owner | $141,101 | Purchase Money Mortgage |
Source: Stellar MLS
MLS Number: O6361351
APN: 08-2331-2063-00-061
- 3549 Wilshire Way Rd Unit 56
- 3563 Victoria Pines Dr Unit 279
- 10404 Kiplinger Ln
- 3664 Wilshire Way Rd Unit 261
- 3660 Wilshire Way Rd Unit 260
- 10475 Manderley Way Unit 81
- 10300 Manderley Way Unit 119
- 3375 Wilshire Way Rd Unit 18
- 3355 Wilshire Way Rd Unit 13
- 3321 Wilshire Way Rd Unit 6
- 3309 Wilshire Way Rd Unit 3
- 3226 Benson Park Blvd
- 10930 Derringer Dr
- 10934 Derringer Dr
- 3328 Holland Dr
- 4333 Waterside Pointe Cir
- 3127 Natoma Way
- 3650 Creswick Cir
- 4267 Waterside Pointe Cir
- 3024 Natoma Way
- 3613 Wilshire Way Rd
- 10424 Kiplinger Ln Unit 239
- 10433 Kiplinger Ln Unit 206
- 3514 Victoria Pines Dr
- 3479 Wilshire Way Rd Unit 40
- 10418 Manderley Way Unit 101
- 3451 Victoria Pines Dr
- 3436 Victoria Pines Dr Unit 166
- 3308 Wilshire Way Rd Unit 177
- 3754 Benson Park Blvd
- 10200 Falcon Pine Blvd
- 10200 Falcon Pine Blvd Unit 1-207.1411008
- 10200 Falcon Pine Blvd Unit 4-207.1410300
- 10200 Falcon Pine Blvd Unit 13-306.1411009
- 10919 Derringer Dr
- 10962 Derringer Dr Unit 30
- 10042 Ian St
- 4301 Waterside Pointe Cir
- 3072 Natoma Way
- 10002 Brown Burrow St
