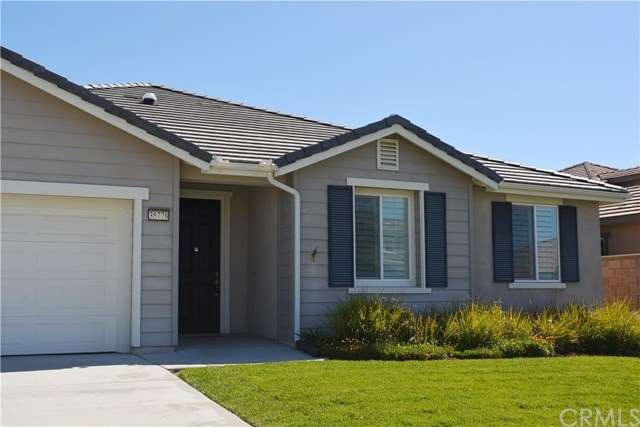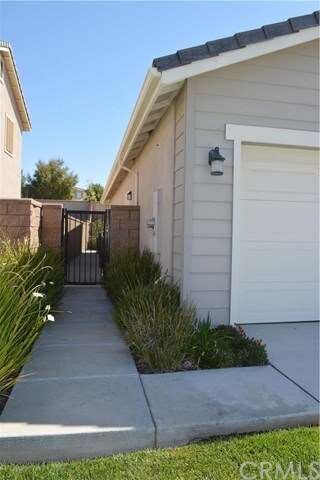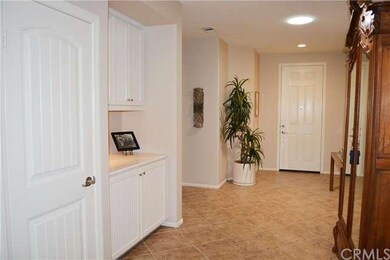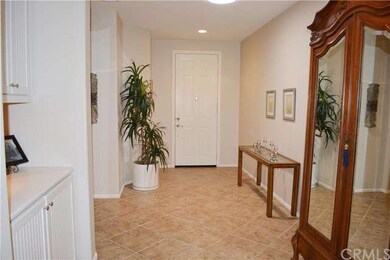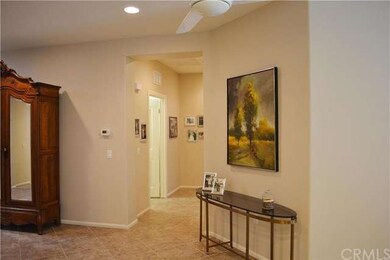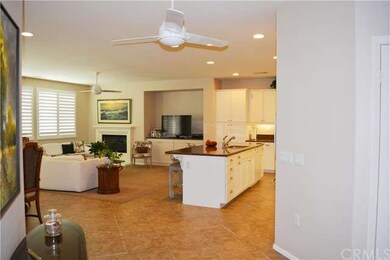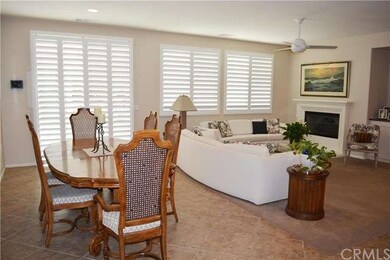
35778 Quail Run St Murrieta, CA 92563
Spencer's Crossing NeighborhoodHighlights
- Private Pool
- Granite Countertops
- Outdoor Cooking Area
- Lisa J. Mails Elementary School Rated A-
- Sport Court
- Banquet Facilities
About This Home
As of March 2018Gorgeous single story Lennar home in the desirable community of Spencer’s Crossing! This bright and airy open floor plan is perfect for anyone! The kitchen features 18” tile floors and a huge island. Beautiful white beadboard cabinets & granite counters, a deep sink and stainless steel refrigerator. The kitchen opens into the formal dining area and family room which features a fireplace, custom built-in entertainment center, and plantation shutters on the windows and sliding door. The master bedroom sits separated from the other bedrooms in the house and features an oversized shower and a huge walk in closet. The spacious laundry room has access to the drywalled 3 car tandem garage with a side to the backyard.
The entire house has wider doors and hallways & is compliant with the ADA requirements. Plantation shutters & ceiling fans are featured throughout the house along with a solar tube in the entryway.
The side yard has an upgraded concrete pathway leading to the large backyard where you’ll find a covered patio already wired for a fan!
All this plus all the benefits that the beautiful community of Spencer’s Crossing has to offer: pool, spa, BBQ area, sports park, walking trails and more!
Last Agent to Sell the Property
Mogul Real Estate License #01927260 Listed on: 04/04/2016

Home Details
Home Type
- Single Family
Est. Annual Taxes
- $8,893
Year Built
- Built in 2011
Lot Details
- 6,970 Sq Ft Lot
- Block Wall Fence
- Back and Front Yard
HOA Fees
- $140 Monthly HOA Fees
Parking
- 3 Car Attached Garage
- Parking Available
- Driveway
Home Design
- Spanish Tile Roof
- Tile Roof
Interior Spaces
- 2,129 Sq Ft Home
- Family Room with Fireplace
- Family Room Off Kitchen
- Dining Room
Kitchen
- Open to Family Room
- Breakfast Bar
- Gas Oven
- Gas Range
- Microwave
- Dishwasher
- Kitchen Island
- Granite Countertops
- Disposal
Flooring
- Carpet
- Tile
Bedrooms and Bathrooms
- 4 Bedrooms
- Walk-In Closet
- 2 Full Bathrooms
Laundry
- Laundry Room
- Dryer
- Washer
Home Security
- Carbon Monoxide Detectors
- Fire and Smoke Detector
Accessible Home Design
- Grab Bar In Bathroom
- Customized Wheelchair Accessible
- No Interior Steps
Pool
- Private Pool
- Spa
Outdoor Features
- Covered Patio or Porch
Utilities
- Central Heating and Cooling System
- Gas Water Heater
Listing and Financial Details
- Tax Lot 12
- Tax Tract Number 306951
- Assessor Parcel Number 480510012
Community Details
Overview
- Spensers Crossing Master Association
Amenities
- Outdoor Cooking Area
- Picnic Area
- Banquet Facilities
Recreation
- Sport Court
- Community Playground
- Community Pool
- Community Spa
- Hiking Trails
Ownership History
Purchase Details
Home Financials for this Owner
Home Financials are based on the most recent Mortgage that was taken out on this home.Purchase Details
Home Financials for this Owner
Home Financials are based on the most recent Mortgage that was taken out on this home.Purchase Details
Home Financials for this Owner
Home Financials are based on the most recent Mortgage that was taken out on this home.Purchase Details
Purchase Details
Similar Home in Murrieta, CA
Home Values in the Area
Average Home Value in this Area
Purchase History
| Date | Type | Sale Price | Title Company |
|---|---|---|---|
| Grant Deed | $412,500 | Lawyers Title | |
| Interfamily Deed Transfer | -- | Lawyers Title | |
| Grant Deed | $365,000 | Lawyers Title | |
| Corporate Deed | $260,000 | North American Title Company | |
| Grant Deed | -- | North American Title Co |
Mortgage History
| Date | Status | Loan Amount | Loan Type |
|---|---|---|---|
| Open | $405,937 | VA | |
| Closed | $405,400 | VA | |
| Closed | $412,500 | VA | |
| Previous Owner | $328,500 | New Conventional |
Property History
| Date | Event | Price | Change | Sq Ft Price |
|---|---|---|---|---|
| 03/23/2018 03/23/18 | Sold | $412,500 | +0.6% | $194 / Sq Ft |
| 03/06/2018 03/06/18 | Pending | -- | -- | -- |
| 02/21/2018 02/21/18 | For Sale | $409,888 | +12.3% | $193 / Sq Ft |
| 05/30/2016 05/30/16 | Sold | $365,000 | 0.0% | $171 / Sq Ft |
| 04/14/2016 04/14/16 | Pending | -- | -- | -- |
| 04/04/2016 04/04/16 | For Sale | $365,000 | -- | $171 / Sq Ft |
Tax History Compared to Growth
Tax History
| Year | Tax Paid | Tax Assessment Tax Assessment Total Assessment is a certain percentage of the fair market value that is determined by local assessors to be the total taxable value of land and additions on the property. | Land | Improvement |
|---|---|---|---|---|
| 2025 | $8,893 | $469,350 | $142,226 | $327,124 |
| 2023 | $8,893 | $451,126 | $136,704 | $314,422 |
| 2022 | $8,808 | $442,281 | $134,024 | $308,257 |
| 2021 | $8,663 | $433,610 | $131,397 | $302,213 |
| 2020 | $8,685 | $429,165 | $130,050 | $299,115 |
| 2019 | $8,442 | $420,750 | $127,500 | $293,250 |
| 2018 | $7,949 | $379,746 | $93,636 | $286,110 |
| 2017 | $7,862 | $372,300 | $91,800 | $280,500 |
| 2016 | $6,673 | $275,866 | $63,660 | $212,206 |
| 2015 | $6,612 | $271,723 | $62,704 | $209,019 |
| 2014 | $6,453 | $266,403 | $61,477 | $204,926 |
Agents Affiliated with this Home
-
Michelle Weaver

Seller's Agent in 2018
Michelle Weaver
Century 21 Masters
(951) 704-3953
34 Total Sales
-
Adam Pierson

Buyer's Agent in 2018
Adam Pierson
Berkshire Hathaway HomeServices California Properties
(951) 733-4468
1 in this area
8 Total Sales
-
A
Buyer Co-Listing Agent in 2018
Adriane Ridder
NON-MEMBER/NBA or BTERM OFFICE
-
Raquel Stark

Seller's Agent in 2016
Raquel Stark
Mogul Real Estate
(951) 219-0706
24 Total Sales
-
Tina Casen
T
Buyer's Agent in 2016
Tina Casen
Exit Alliance Realty
(951) 757-6410
11 Total Sales
Map
Source: California Regional Multiple Listing Service (CRMLS)
MLS Number: SW16069158
APN: 480-510-012
- 35781 Bobcat Way
- 35799 Wolverine Ln
- 30873 Bald Eagle St
- 35646 Summerholly Ln
- 30413 Savoie St
- 30315 Laruns St
- 35425 Evening Glow Dr
- 30291 Laruns St
- 30525 Hawkscrest Rd
- 30580 Hawkscrest Rd
- 35602 Driftwood St
- 35385 Summerholly Ln
- 30206 Savoie St
- 30635 Fern Gully Dr
- 30100 Los Alamos Rd
- 0 Leon Rd Unit IV22128490
- 30874 Dropseed Dr
- 35190 Heritage Pointe Dr
- 31022 Janelle Ln
- 35430 Azalea Cir
