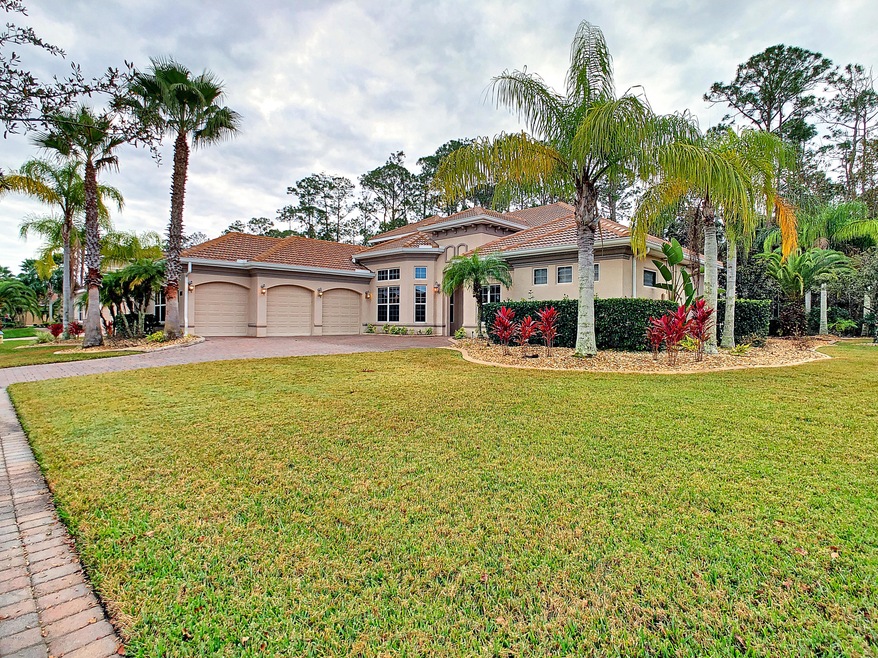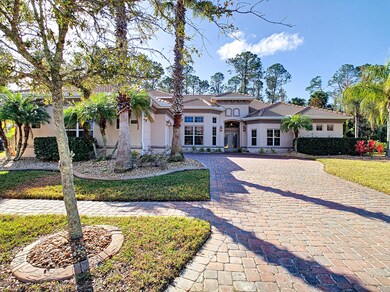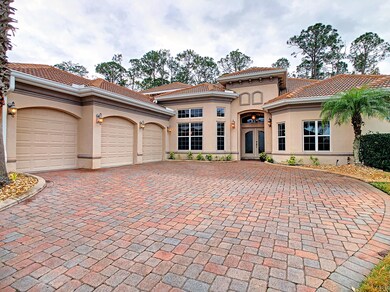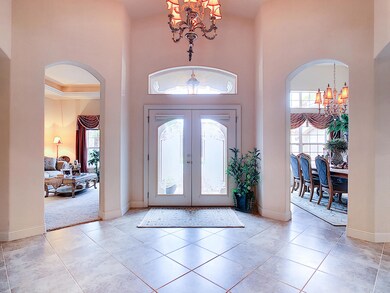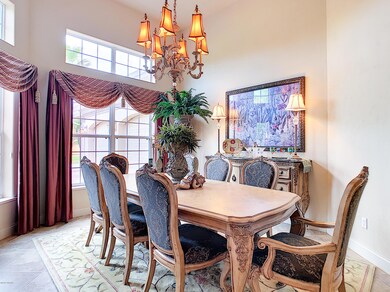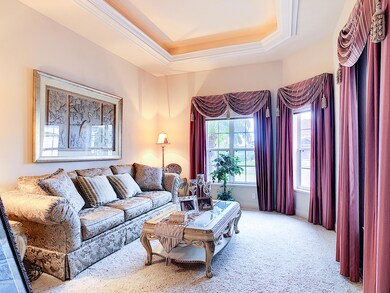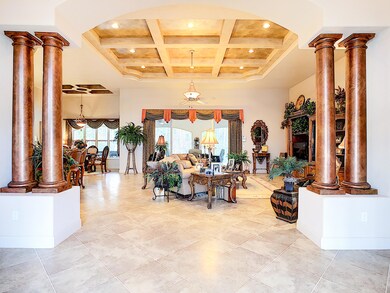
3578 Grande Tuscany Way New Smyrna Beach, FL 32168
Venetian Bay NeighborhoodEstimated Value: $929,571 - $1,129,000
Highlights
- Golf Course Community
- Wooded Lot
- 3 Car Attached Garage
- Heated In Ground Pool
- Screened Porch
- Wet Bar
About This Home
As of February 2020njoy your dream home in the gated community of Tuscany Reserve. Part of the Venetian Bay Town & Country Club Golf Community. This home offers four bedrooms and four full baths. Built in 2005, this Johnson built home is of the highest quality. Features include bonus room, three car garage and custom, heated pool. Tons of upgrades throughout entire home. Pavered driveway and tiled roof are part of the elegance in this neighborhood. All the bedrooms are on the ground level, with the exception of the bonus room (4th bedroom) which is up a flight of stairs and overlooks the screened in pool area. Enjoy the parlor, breakfast nook, formal dining area, library and separate laundry room. Master suite offers a ''safe room'' which is also a large walk in closet. Double vanities, large walk through Three AC units, all relatively new. Open floor plan which is great for entertaining and all appliances are GE Profile. Screened in pool area offers, pavered deck, heated spa and summer kitchen.Home backs up to wooded preserve. Come and enjoy all the amenities the community has to offer, such as, 18-Hole Championship golf course, Beach and Swim Club, join the on-site fitness center or walking and biking on the miles of beautiful trail or dining at the onsite restaurants. Conveniently located is about twenty minutes to the beach and is just minutes to SR 44, I-95 and I-4.
Last Agent to Sell the Property
Ocean Properties and Mgmt., Inc. Listed on: 01/03/2019
Home Details
Home Type
- Single Family
Est. Annual Taxes
- $9,907
Year Built
- Built in 2005
Lot Details
- Lot Dimensions are 100x130
- East Facing Home
- Wooded Lot
- Zero Lot Line
HOA Fees
- $109 Monthly HOA Fees
Parking
- 3 Car Attached Garage
Home Design
- Tile Roof
- Concrete Block And Stucco Construction
- Block And Beam Construction
Interior Spaces
- 3,755 Sq Ft Home
- 2-Story Property
- Wet Bar
- Central Vacuum
- Ceiling Fan
- Family Room
- Living Room
- Dining Room
- Screened Porch
Kitchen
- Electric Range
- Microwave
- Dishwasher
- Trash Compactor
- Disposal
Flooring
- Carpet
- Tile
Bedrooms and Bathrooms
- 4 Bedrooms
- 4 Full Bathrooms
Laundry
- Dryer
- Washer
Pool
- Heated In Ground Pool
- In Ground Spa
Utilities
- Multiple cooling system units
- Central Heating and Cooling System
- Water Softener is Owned
Additional Features
- Accessible Common Area
- Smart Irrigation
- Screened Patio
Listing and Financial Details
- Homestead Exemption
- Assessor Parcel Number 7306-06-00-1590
Community Details
Overview
- Venetian Bay Subdivision
Recreation
- Golf Course Community
Ownership History
Purchase Details
Home Financials for this Owner
Home Financials are based on the most recent Mortgage that was taken out on this home.Purchase Details
Home Financials for this Owner
Home Financials are based on the most recent Mortgage that was taken out on this home.Purchase Details
Similar Homes in New Smyrna Beach, FL
Home Values in the Area
Average Home Value in this Area
Purchase History
| Date | Buyer | Sale Price | Title Company |
|---|---|---|---|
| Weinrich Karl | $645,000 | Fidelity Natl Ttl Of Fl Inc | |
| Metro Louis C | $723,755 | Premier Title & Abstract Inc | |
| The Johnson Group Inc | $1,950,000 | Premier Title & Abstract Inc |
Mortgage History
| Date | Status | Borrower | Loan Amount |
|---|---|---|---|
| Open | Weinrich Karl | $249,000 | |
| Closed | Weinrich Karl | $250,000 | |
| Previous Owner | Metro Louis C | $2,088,000 | |
| Previous Owner | Metro Louis C | $200,000 | |
| Previous Owner | Metro Louis C | $600,000 |
Property History
| Date | Event | Price | Change | Sq Ft Price |
|---|---|---|---|---|
| 02/07/2020 02/07/20 | Sold | $645,000 | 0.0% | $172 / Sq Ft |
| 12/31/2019 12/31/19 | Pending | -- | -- | -- |
| 01/03/2019 01/03/19 | For Sale | $645,000 | -- | $172 / Sq Ft |
Tax History Compared to Growth
Tax History
| Year | Tax Paid | Tax Assessment Tax Assessment Total Assessment is a certain percentage of the fair market value that is determined by local assessors to be the total taxable value of land and additions on the property. | Land | Improvement |
|---|---|---|---|---|
| 2025 | $11,607 | $764,913 | -- | -- |
| 2024 | $11,607 | $743,356 | -- | -- |
| 2023 | $11,607 | $721,705 | $0 | $0 |
| 2022 | $11,198 | $700,684 | $78,050 | $622,634 |
| 2021 | $9,374 | $522,854 | $78,050 | $444,804 |
| 2020 | $9,666 | $537,524 | $78,050 | $459,474 |
| 2019 | $9,840 | $527,084 | $78,050 | $449,034 |
| 2018 | $9,581 | $502,945 | $61,325 | $441,620 |
| 2017 | $9,907 | $503,756 | $72,475 | $431,281 |
| 2016 | $9,853 | $467,907 | $0 | $0 |
| 2015 | $9,347 | $426,420 | $0 | $0 |
| 2014 | $9,916 | $445,758 | $0 | $0 |
Agents Affiliated with this Home
-
Justina Jones
J
Seller's Agent in 2020
Justina Jones
Ocean Properties and Mgmt., Inc.
(386) 690-3010
2 in this area
66 Total Sales
-
Marilyn Amato

Buyer's Agent in 2020
Marilyn Amato
RE/MAX
1 in this area
28 Total Sales
Map
Source: Daytona Beach Area Association of REALTORS®
MLS Number: 1052023
APN: 7306-06-00-1590
- 3592 Grande Tuscany Way
- 552 Maribella Ct
- 3548 Tuscany Reserve Blvd
- 3577 Maribella Dr
- 3650 Pepper Ln
- 3555 Maribella Dr
- 594 Marisol Dr
- 3611 Marisol Ct
- 3470 Tesoro Cir
- 3615 Marisol Ct
- 495 Venetian Villa Dr
- 637 Marisol Dr
- 3608 Romea Cir
- 3396 Leonardo Ln
- 610 Mura Ct
- 354 Airport Rd
- 3621 Casello Dr
- 3625 Pioneer Trail
- 3620 Tresto St
- 507 Luna Bella Ln
- 3578 Grande Tuscany Way
- 3574 Grande Tuscany Way
- 3582 Grande Tuscany Way
- 3577 Grande Tuscany Way
- 3573 Grande Tuscany Way
- 3581 Grande Tuscany Way
- 3570 Grande Tuscany Way
- 3584 Grande Tuscany Way
- 3569 Grande Tuscany Way
- 3566 Grande Tuscany Way
- 3585 Grande Tuscany Way
- 3565 Grande Tuscany Way
- 3561 Grande Tuscany Way
- 3553 Tuscany Reserve Blvd
- 550 Maribella Ct
- 3589 Grande Tuscany Way
- 3558 Grande Tuscany Way
- 3549 Tuscany Reserve Blvd
- 551 Maribella Ct
- 530 Pell Rd
