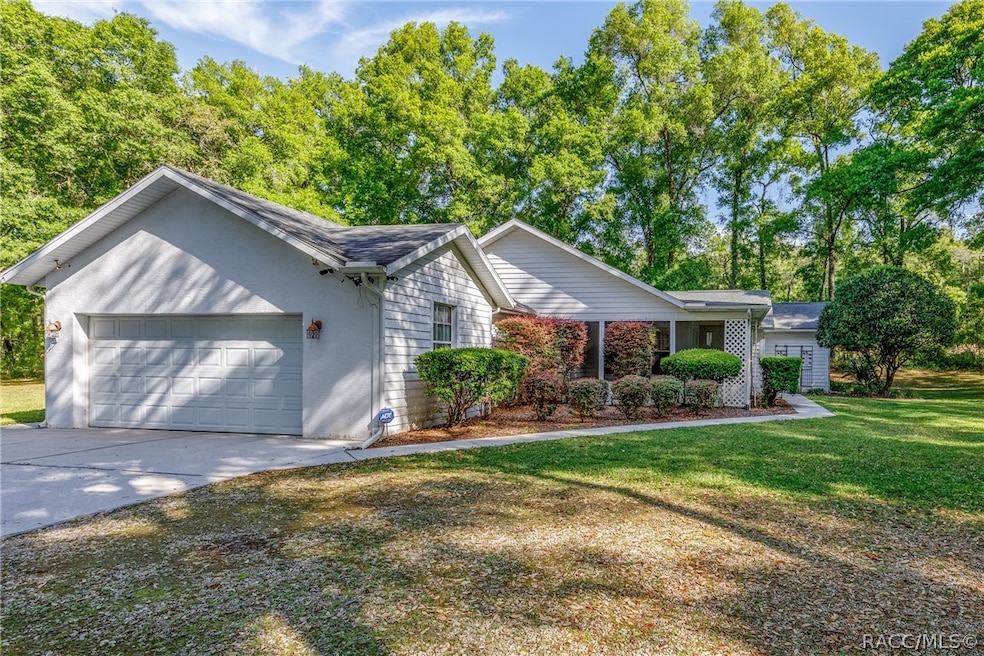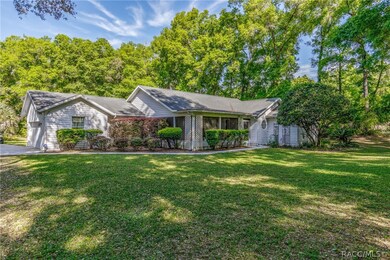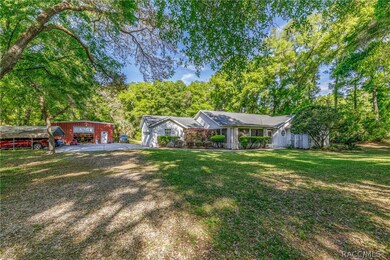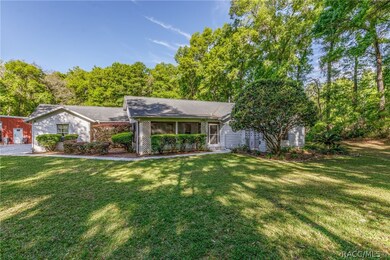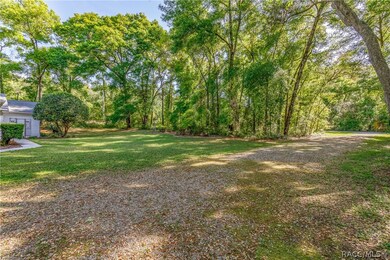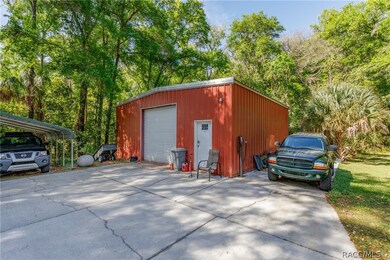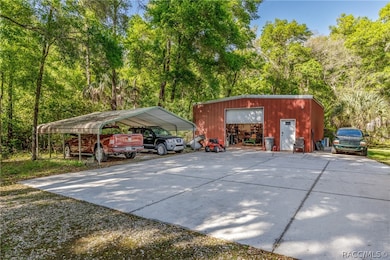
3578 S Susan Point Inverness, FL 34452
Inverness Highlands South NeighborhoodHighlights
- Docks
- 4.54 Acre Lot
- Separate Outdoor Workshop
- In Ground Pool
- No HOA
- 6 Car Garage
About This Home
As of September 2024Welcome to your dream country retreat! This stunning 3-bedroom, 2-bathroom home nestled on a sprawling 4.54-acre lot in Inverness, Florida, offers the perfect blend of tranquility and convenience. As you step inside, you'll be greeted by a beautiful wrap-around electric fireplace, providing both warmth and ambiance on cool evenings. With 2,490 square feet of total living space under roof, featuring cathedral ceilings in the living room and kitchen, creating an airy and inviting atmosphere. The spacious layout includes ample storage space, with a two-car garage, a 30x30 metal building equipped with electric and AC, a 10x24 shed with electric, and a three-car carport, ensuring there's room for all your toys and tools. The heart of the home boasts a newly replaced HVAC system (2021), ensuring year-round comfort. Step outside to discover your own private oasis—an in-ground fiberglass swimming pool, complete with a screened enclosure and covered lanai space, perfect for enjoying the outdoors in any weather. Relax and unwind on the screened-in back porch, surrounded by mature trees and lush landscaping, offering privacy and serenity. Experience peaceful country living at its finest, with the convenience of being just minutes from downtown Inverness, providing easy access to shopping, dining, and entertainment options.Don't miss your chance to own this exceptional property—a rare opportunity to embrace the beauty of nature while enjoying all the comforts of modern living. Schedule your showing today and make this your forever home!
Last Agent to Sell the Property
The Holloway Group License #3051065 Listed on: 03/26/2024
Co-Listed By
Jamie Lefferd
The Holloway Group License #3532220
Home Details
Home Type
- Single Family
Est. Annual Taxes
- $2,519
Year Built
- Built in 2003
Lot Details
- 4.54 Acre Lot
- Property fronts a county road
- Sprinkler System
- Cleared Lot
- Landscaped with Trees
- Property is zoned MDR
Parking
- 6 Car Garage
- Detached Carport Space
- Parking Pad
- Unpaved Driveway
- Unpaved Parking
- Parking Garage Space
Home Design
- Block Foundation
- Shingle Roof
- Asphalt Roof
- Stucco
Interior Spaces
- 1,782 Sq Ft Home
- 1-Story Property
- Fireplace
- Home Security System
Kitchen
- Oven
- Range
- Built-In Microwave
Flooring
- Carpet
- Luxury Vinyl Plank Tile
Bedrooms and Bathrooms
- 3 Bedrooms
- 2 Full Bathrooms
Pool
- In Ground Pool
- Screen Enclosure
Outdoor Features
- Docks
- Separate Outdoor Workshop
- Shed
Schools
- Pleasant Grove Elementary School
- Inverness Middle School
- Citrus High School
Utilities
- Central Heating and Cooling System
- Well
- Septic Tank
Community Details
- No Home Owners Association
- Inverness Highlands West Subdivision
Ownership History
Purchase Details
Home Financials for this Owner
Home Financials are based on the most recent Mortgage that was taken out on this home.Purchase Details
Home Financials for this Owner
Home Financials are based on the most recent Mortgage that was taken out on this home.Purchase Details
Home Financials for this Owner
Home Financials are based on the most recent Mortgage that was taken out on this home.Purchase Details
Purchase Details
Purchase Details
Similar Homes in Inverness, FL
Home Values in the Area
Average Home Value in this Area
Purchase History
| Date | Type | Sale Price | Title Company |
|---|---|---|---|
| Warranty Deed | $500,000 | Red Door Title | |
| Warranty Deed | $292,500 | Citrus Land Title Inc | |
| Warranty Deed | $27,000 | Citrus Land Title Llc | |
| Warranty Deed | $24,000 | American Title Services Of C | |
| Deed | $100 | -- | |
| Deed | $6,000 | -- |
Mortgage History
| Date | Status | Loan Amount | Loan Type |
|---|---|---|---|
| Previous Owner | $276,300 | New Conventional | |
| Previous Owner | $310,000 | Unknown | |
| Previous Owner | $60,000 | Credit Line Revolving | |
| Previous Owner | $234,000 | Purchase Money Mortgage | |
| Previous Owner | $68,000 | Credit Line Revolving | |
| Previous Owner | $30,000 | Credit Line Revolving | |
| Previous Owner | $164,000 | Construction |
Property History
| Date | Event | Price | Change | Sq Ft Price |
|---|---|---|---|---|
| 09/02/2024 09/02/24 | Sold | $500,000 | -9.1% | $281 / Sq Ft |
| 07/07/2024 07/07/24 | Pending | -- | -- | -- |
| 03/27/2024 03/27/24 | For Sale | $550,000 | -- | $309 / Sq Ft |
Tax History Compared to Growth
Tax History
| Year | Tax Paid | Tax Assessment Tax Assessment Total Assessment is a certain percentage of the fair market value that is determined by local assessors to be the total taxable value of land and additions on the property. | Land | Improvement |
|---|---|---|---|---|
| 2024 | $2,519 | $204,079 | -- | -- |
| 2023 | $2,519 | $198,135 | $0 | $0 |
| 2022 | $2,357 | $192,364 | $0 | $0 |
| 2021 | $2,261 | $186,761 | $0 | $0 |
| 2020 | $2,202 | $218,960 | $30,880 | $188,080 |
| 2019 | $2,174 | $215,376 | $30,880 | $184,496 |
| 2018 | $2,148 | $202,519 | $29,140 | $173,379 |
| 2017 | $2,141 | $173,050 | $38,600 | $134,450 |
| 2016 | $2,168 | $169,491 | $41,700 | $127,791 |
| 2015 | $2,200 | $168,313 | $64,370 | $103,943 |
| 2014 | $2,249 | $166,977 | $53,688 | $113,289 |
Agents Affiliated with this Home
-
John Holloway

Seller's Agent in 2024
John Holloway
The Holloway Group
(352) 212-6002
23 in this area
202 Total Sales
-
J
Seller Co-Listing Agent in 2024
Jamie Lefferd
The Holloway Group
(352) 201-8824
3 in this area
36 Total Sales
Map
Source: REALTORS® Association of Citrus County
MLS Number: 832392
APN: 20E-19S-30-0010-03590-0220
- 5420 E Gwendolyn Path
- 6000 E Calico Ln
- 6080 E Elgin Ln
- 3987 S Cameo Terrace
- 6107 E Elgin Ln
- 6140 E Calico Ln
- 6157 E Glencoe St
- 3651 S College Ave
- 4190 S Tom Ave
- 413 Poppy Ln
- 4058 S Floral Terrace
- 3665 S Diamond Ave
- 3800 S Diamond Ave
- 3707 S Diamond Ave
- 225 Georgetown Denver Rd
- 6151 E Iona Ln
- 3814 S Apopka Ave
- 4630 E Bow N Arrow
- 6122 E King Ln
- 3550 S Dean Terrace
