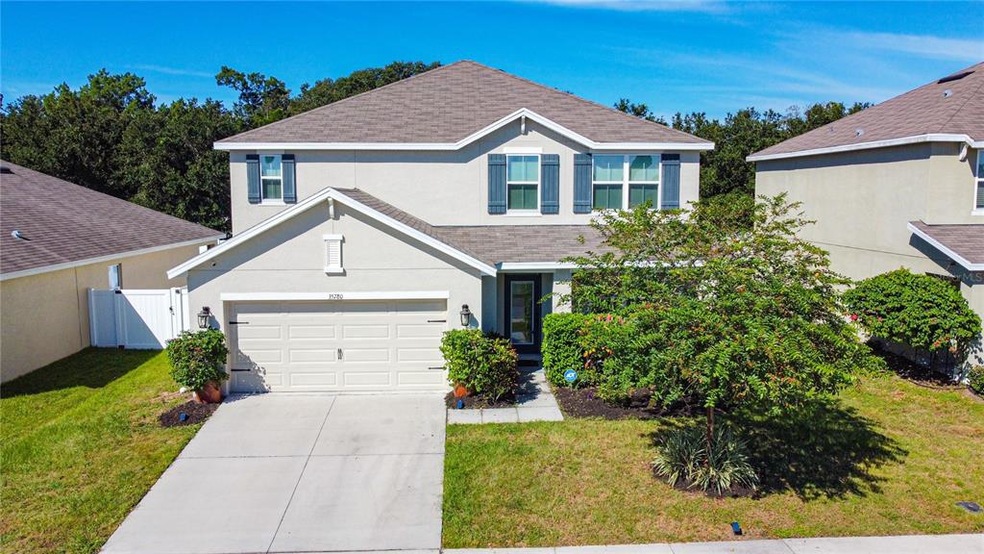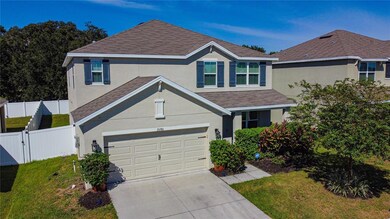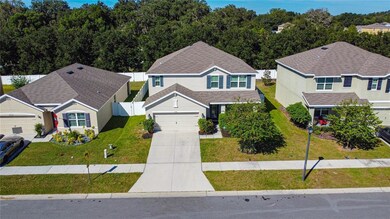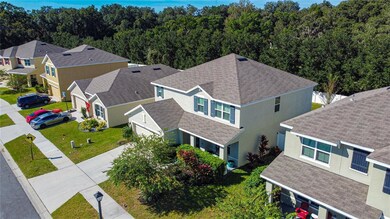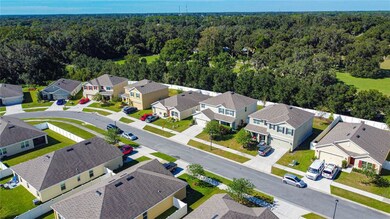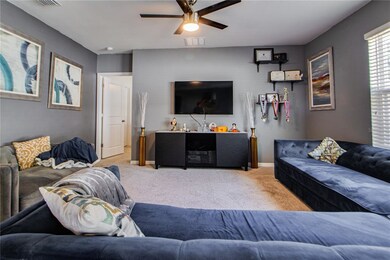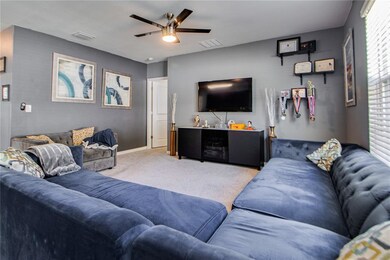
35780 Jenny Lynne Cir Zephyrhills, FL 33541
Estimated Value: $397,732 - $461,000
Highlights
- Main Floor Primary Bedroom
- Community Pool
- Family Room Off Kitchen
- Loft
- Den
- 2 Car Attached Garage
About This Home
As of December 2021This 2,873 square feet "Elle" two-story home includes many contemporary features and is designed for maximum livability. The spacious Owner’s Suite is tucked away downstairs in the rear of the home and features a double vanity, large walk-in closet, and separate linen closet. A flex-room is located at the front of the home and can be used as an office, play room, formal dining room, or could even be turned into an extra bedroom. This open-concept floor plan offers an impressively designed downstairs with the kitchen overlooking the living and dining rooms and the outdoor patio. The well-appointed kitchen comes with all appliances including refrigerator, built-in dishwasher, electric range, and microwave hood. The kitchen also has a large island perfect for bar-style eating or entertaining, a walk-in corner pantry, and plenty of cabinet and counter space. The two-car garage connects to the home off a hallway that also leads to the downstairs powder bathroom. Upstairs, four more bedrooms (two with walk-in closets and one that is large enough to be a second master) share a second bathroom with double vanity, and a massive upstairs living area with additional storage closet is available for work or play.
Last Agent to Sell the Property
POWER REAL ESTATE GROUP LLC License #3496758 Listed on: 10/06/2021
Last Buyer's Agent
POWER REAL ESTATE GROUP LLC License #3496758 Listed on: 10/06/2021
Home Details
Home Type
- Single Family
Est. Annual Taxes
- $5,025
Year Built
- Built in 2017
Lot Details
- 6,327 Sq Ft Lot
- East Facing Home
- Vinyl Fence
- Metered Sprinkler System
- Property is zoned MPUD
HOA Fees
- $10 Monthly HOA Fees
Parking
- 2 Car Attached Garage
- Garage Door Opener
- Driveway
- Open Parking
Home Design
- Bi-Level Home
- Slab Foundation
- Shingle Roof
- Concrete Siding
- Block Exterior
- Stucco
Interior Spaces
- 2,823 Sq Ft Home
- Ceiling Fan
- Blinds
- Sliding Doors
- Family Room Off Kitchen
- Den
- Loft
Kitchen
- Eat-In Kitchen
- Range
- Microwave
- Dishwasher
- Disposal
Flooring
- Carpet
- Ceramic Tile
Bedrooms and Bathrooms
- 5 Bedrooms
- Primary Bedroom on Main
- Walk-In Closet
Laundry
- Laundry Room
- Laundry on upper level
Home Security
- Security System Owned
- Fire and Smoke Detector
Outdoor Features
- Patio
Schools
- New River Elementary School
- Raymond B Stewart Middle School
- Zephryhills High School
Utilities
- Central Heating and Cooling System
- Underground Utilities
- Phone Available
- Cable TV Available
Listing and Financial Details
- Down Payment Assistance Available
- Homestead Exemption
- Visit Down Payment Resource Website
- Legal Lot and Block 16 / 1
- Assessor Parcel Number 08-26-21-0140-00100-0160
- $1,601 per year additional tax assessments
Community Details
Overview
- Zephyr Ridge Master Association, Inc. Association
- Built by DR Horton, Inc
- Zephyr Rdg Ph 1 A Subdivision, Elle D Floorplan
- The community has rules related to deed restrictions
Recreation
- Community Pool
Ownership History
Purchase Details
Purchase Details
Home Financials for this Owner
Home Financials are based on the most recent Mortgage that was taken out on this home.Purchase Details
Home Financials for this Owner
Home Financials are based on the most recent Mortgage that was taken out on this home.Purchase Details
Similar Homes in Zephyrhills, FL
Home Values in the Area
Average Home Value in this Area
Purchase History
| Date | Buyer | Sale Price | Title Company |
|---|---|---|---|
| 2024-1 Ih Borrower Lp | $100 | None Listed On Document | |
| Sfr Javelin Borrower Lp | $408,000 | Homepro Title Inc | |
| Pickett Tammie | $235,990 | Dhi Title Of Florida Inc | |
| Pickett Tammie | $2,100,000 | -- |
Mortgage History
| Date | Status | Borrower | Loan Amount |
|---|---|---|---|
| Previous Owner | Pickett Tammie | $231,715 |
Property History
| Date | Event | Price | Change | Sq Ft Price |
|---|---|---|---|---|
| 12/03/2021 12/03/21 | Sold | $408,000 | +4.6% | $145 / Sq Ft |
| 10/08/2021 10/08/21 | Pending | -- | -- | -- |
| 10/04/2021 10/04/21 | For Sale | $389,999 | +65.3% | $138 / Sq Ft |
| 08/17/2018 08/17/18 | Off Market | $235,990 | -- | -- |
| 06/23/2017 06/23/17 | Sold | $235,990 | -1.7% | $84 / Sq Ft |
| 04/26/2017 04/26/17 | Pending | -- | -- | -- |
| 01/23/2017 01/23/17 | For Sale | $239,990 | -- | $85 / Sq Ft |
Tax History Compared to Growth
Tax History
| Year | Tax Paid | Tax Assessment Tax Assessment Total Assessment is a certain percentage of the fair market value that is determined by local assessors to be the total taxable value of land and additions on the property. | Land | Improvement |
|---|---|---|---|---|
| 2024 | $8,123 | $349,072 | $60,219 | $288,853 |
| 2023 | $8,287 | $375,650 | $0 | $0 |
| 2022 | $7,274 | $341,502 | $45,699 | $295,803 |
| 2021 | $5,081 | $247,840 | $40,996 | $206,844 |
| 2020 | $5,025 | $244,420 | $22,865 | $221,555 |
| 2019 | $4,949 | $238,931 | $0 | $0 |
| 2018 | $4,717 | $234,476 | $22,865 | $211,611 |
| 2017 | $1,737 | $230,257 | $22,865 | $207,392 |
| 2016 | $383 | $22,865 | $22,865 | $0 |
Agents Affiliated with this Home
-
Melissa Hussey

Seller's Agent in 2021
Melissa Hussey
POWER REAL ESTATE GROUP LLC
(727) 260-1902
19 Total Sales
-
Anne Peterson Eger
A
Seller's Agent in 2017
Anne Peterson Eger
DR HORTON REALTY OF WEST CENTRAL FLORIDA
(352) 558-6840
3,795 Total Sales
-
Stellar Non-Member Agent
S
Buyer's Agent in 2017
Stellar Non-Member Agent
FL_MFRMLS
Map
Source: Stellar MLS
MLS Number: T3331113
APN: 08-26-21-0140-00100-0160
- 35744 Jenny Lynne Cir
- 35824 Jenny Lynne Cir
- 35661 Jenny Lynne Cir
- 5383 Magdalene Way
- 5204 New Brittany Ln
- 35608 Welby Ct
- 36012 Begonia Ave
- 36013 Joseph Blake St
- 36017 Joseph Blake St
- 36707 Goffaux Loop
- 36023 Joseph Blake St
- 35444 Darlene Dr
- 36027 Joseph Blake St
- 5215 New Brittany Ln
- 5213 Benjamin Eric St
- 35542 Welby Ct
- 5143 New Brittany Ln
- 36037 Coleus Ave
- 36734 Goffaux Loop
- 5167 Benjamin Eric St
- 35780 Jenny Lynne Cir
- 35788 Jenny Lynne Cir
- 35768 Jenny Lynne Cir
- 35802 Jenny Lynne Cir
- 35781 Jenny Lynne Cir
- 35756 Jenny Lynne Cir
- 35773 Jenny Lynne Cir
- 35823 Jenny Lynne Cir
- 35761 Jenny Lynne Cir
- 35761 Jane Ln
- 35810 Jenny Lynne Cir
- 35656 Jenny Lynne Cir
- 35816 Jenny Lynne Cir
- 35835 Jenny Lynne Cir
- 35749 Jenny Lynne Cir
- 35736 Jenny Lynne Cir
- 35847 Jenny Lynne Cir
- 35847 Jenny Lynne Cir
- 35737 Jenny Lynne Cir
- 35824 Jenny Lynne Cir
