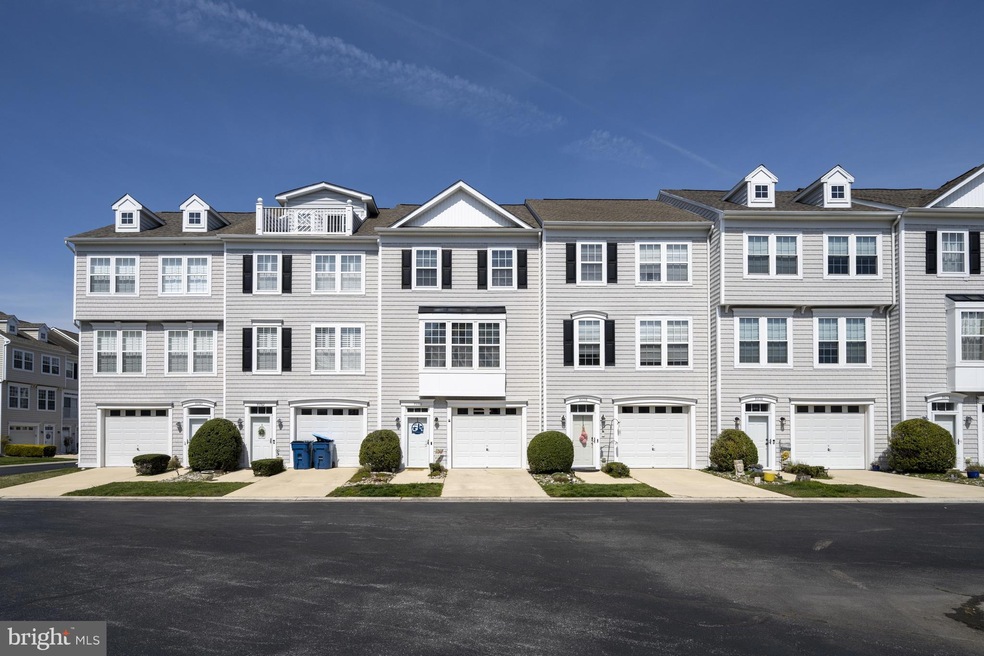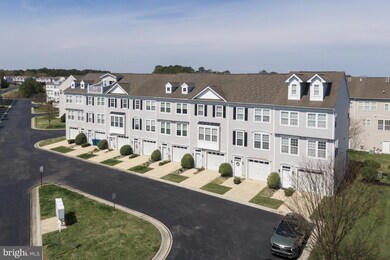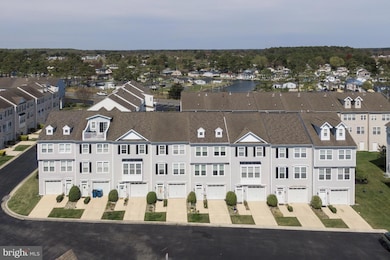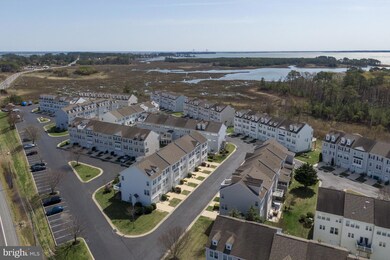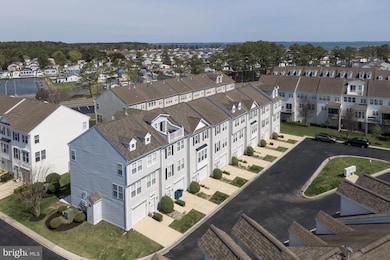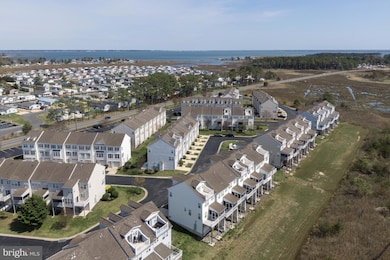35780 S Gloucester Cir Unit B8-3 Millsboro, DE 19966
Long Neck NeighborhoodEstimated payment $2,124/month
Highlights
- Water Oriented
- Community Pool
- 2 Car Attached Garage
- Deck
- Porch
- Screened Patio
About This Home
Welcome to your dream beach home, nestled in the serene and well maintained community of Fairfield at Long Neck. Surrounded by lush landscaping bay views and abundant wildlife, this property offers a peaceful escape from the bustle of daily life. The inviting neighborhood features a large swimming pool and a large pristine bathhouse, perfect for relaxation and socializing. This modern 3-bedroom, 2.5-bathroom home is thoughtfully updated. The bright kitchen showcases sparkling granite countertops, while expansive windows bathe the home in natural light and frame stunning views of marshes, wooded areas, and water views. Step outside to your private outdoor haven—a covered deck and patio accented with vibrant landscaping, ideal for unwinding or entertaining. No ground rent enhances the property's value, and the HOA ensures carefree living with yard maintenance, exterior upkeep, and engaging community activities. Situated on a peaceful peninsula on the Rehoboth Bay, this home grants effortless access to scenic trails, swimming, fishing, and crabbing—all just steps away. A spacious two-vehicle garage accommodates cars, recreational gear, or even a boat, while the included golf cart makes trips to local attractions, like Paradise Grill, or exploring the neighborhood a breeze. Fairfield at Long Neck isn’t just a neighborhood it’s a lifestyle. Family-friendly and rich in amenities, it offers convenient access to shopping, dining, and coastal entertainment, including waterfront dining and live performances. Whether you’re seeking a full-time residence or the perfect vacation retreat, this property delivers unparalleled comfort, convenience, and the vibrant charm of coastal living.
Townhouse Details
Home Type
- Townhome
Est. Annual Taxes
- $1,063
Year Built
- Built in 2004
HOA Fees
- $365 Monthly HOA Fees
Parking
- 2 Car Attached Garage
- 2 Open Parking Spaces
- Front Facing Garage
- Parking Lot
Home Design
- Slab Foundation
- Vinyl Siding
Interior Spaces
- 1,500 Sq Ft Home
- Property has 3 Levels
Flooring
- Carpet
- Luxury Vinyl Plank Tile
Bedrooms and Bathrooms
- 3 Bedrooms
Outdoor Features
- Water Oriented
- Property near a bay
- Deck
- Screened Patio
- Porch
Location
- Flood Risk
Utilities
- Central Air
- Heat Pump System
- Metered Propane
- Private Water Source
- Electric Water Heater
Listing and Financial Details
- Assessor Parcel Number 234-30.00-8.00-B8-3
Community Details
Overview
- $1,200 Capital Contribution Fee
- Fairfield At Long Neck Subdivision
Recreation
- Community Pool
Map
Home Values in the Area
Average Home Value in this Area
Tax History
| Year | Tax Paid | Tax Assessment Tax Assessment Total Assessment is a certain percentage of the fair market value that is determined by local assessors to be the total taxable value of land and additions on the property. | Land | Improvement |
|---|---|---|---|---|
| 2025 | $450 | $25,250 | $0 | $25,250 |
| 2024 | $1,087 | $25,250 | $0 | $25,250 |
| 2023 | $1,086 | $25,250 | $0 | $25,250 |
| 2022 | $1,044 | $25,250 | $0 | $25,250 |
| 2021 | $1,013 | $25,250 | $0 | $25,250 |
| 2020 | $967 | $25,250 | $0 | $25,250 |
| 2019 | $596 | $25,250 | $0 | $25,250 |
| 2018 | $596 | $25,700 | $0 | $0 |
| 2017 | $604 | $25,700 | $0 | $0 |
| 2016 | $544 | $25,700 | $0 | $0 |
| 2015 | $556 | $25,700 | $0 | $0 |
| 2014 | $543 | $25,700 | $0 | $0 |
Property History
| Date | Event | Price | List to Sale | Price per Sq Ft | Prior Sale |
|---|---|---|---|---|---|
| 04/30/2025 04/30/25 | Price Changed | $315,000 | -3.1% | $210 / Sq Ft | |
| 04/12/2025 04/12/25 | For Sale | $325,000 | +71.1% | $217 / Sq Ft | |
| 04/02/2021 04/02/21 | Sold | $189,990 | 0.0% | $106 / Sq Ft | View Prior Sale |
| 02/16/2021 02/16/21 | Pending | -- | -- | -- | |
| 02/14/2021 02/14/21 | For Sale | $189,990 | +15.1% | $106 / Sq Ft | |
| 08/17/2020 08/17/20 | Sold | $165,000 | -8.3% | $92 / Sq Ft | View Prior Sale |
| 07/07/2020 07/07/20 | Pending | -- | -- | -- | |
| 07/06/2020 07/06/20 | For Sale | $179,900 | +9.0% | $100 / Sq Ft | |
| 06/30/2020 06/30/20 | Off Market | $165,000 | -- | -- | |
| 09/30/2019 09/30/19 | For Sale | $179,900 | -- | $100 / Sq Ft |
Purchase History
| Date | Type | Sale Price | Title Company |
|---|---|---|---|
| Deed | $189,990 | None Available | |
| Deed | $165,000 | None Available |
Mortgage History
| Date | Status | Loan Amount | Loan Type |
|---|---|---|---|
| Open | $161,492 | Stand Alone Refi Refinance Of Original Loan | |
| Previous Owner | $132,000 | New Conventional |
Source: Bright MLS
MLS Number: DESU2083752
APN: 234-30.00-8.00-B8-3
- 35537 Sussex Ln
- 35767 S Gloucester Cir Unit B11-3
- 26607 Briarstone Place
- 26608 Briarstone Place Unit B46
- 35811 S Gloucester Cir
- 35539 Pine Dr
- 35440 Sussex Ln Unit 5018
- 35518 Joann Dr Unit 137
- 35456 Pine Dr
- 35465 Pine Dr Unit 55889
- 35421 Sussex Ln Unit 56018
- 35582 Joann Dr Unit 37444
- 35394 Sussex Ln
- 35470 Knoll Way Unit 14530
- 35464 Knoll Way
- 35390 Lagoon Ln Unit 50503
- 35406 Pine Dr Unit 49657
- 35615 Knoll Way Unit 43056
- 35296 5th St Unit 46027
- 26765 Chatham Ln Unit B19-4
- 35751 S Gloucester Cir Unit B15-4
- 35580 N Gloucester Cir Unit B1-1
- 26767 Chatham Ln Unit B195
- 27230 18th Blvd
- 1 Baypoint Rd
- 24567 Atlantic Dr
- 30246 Piping Plover Dr
- 32530 Approach Way Unit 3252
- 26034 Ashcroft Dr
- 31569 Rachel Ave
- 32051 Riverside Plaza Dr
- 34347 Cedar Ln
- 23567 Devonshire Rd
- 37171 Harbor Dr Unit 38-2
- 32671 Widgeon Rd
- 30671 Kingbird Ct
- 34011 Harvard Ave
- 30063 Moorings Reach
- 31024 Clearwater Dr
- 30381 Crowley Dr Unit 302
