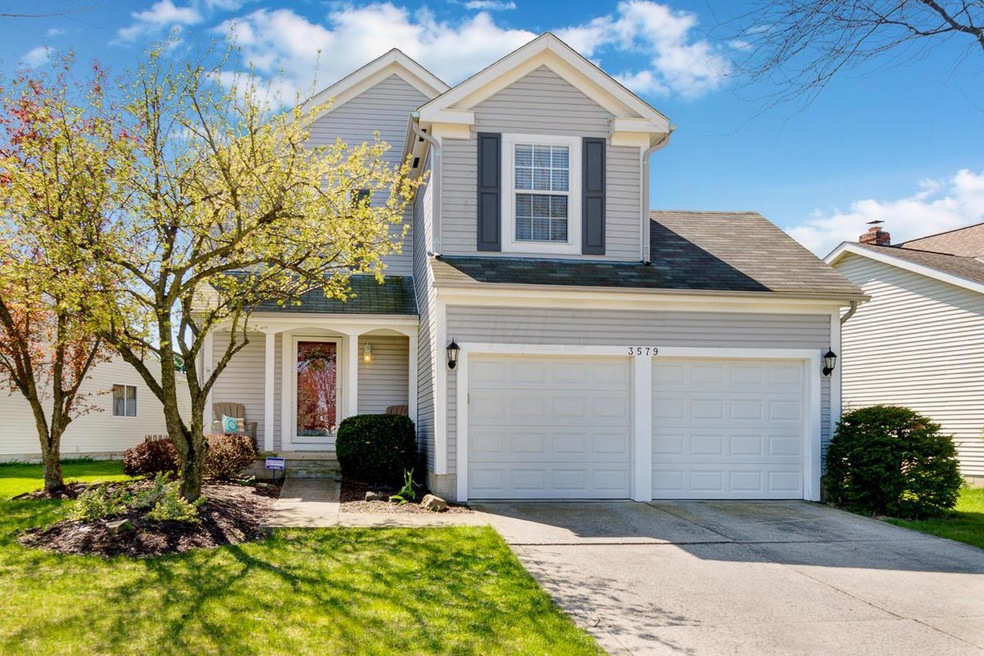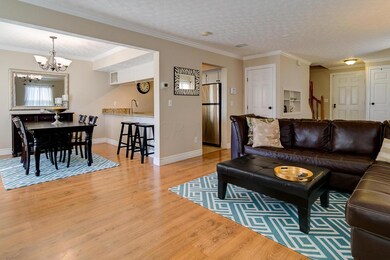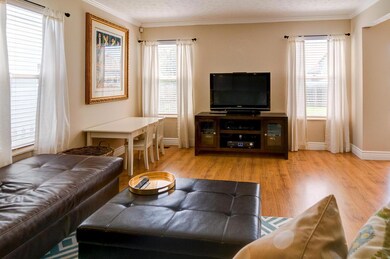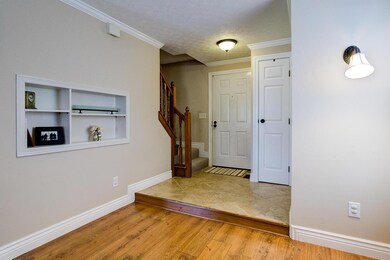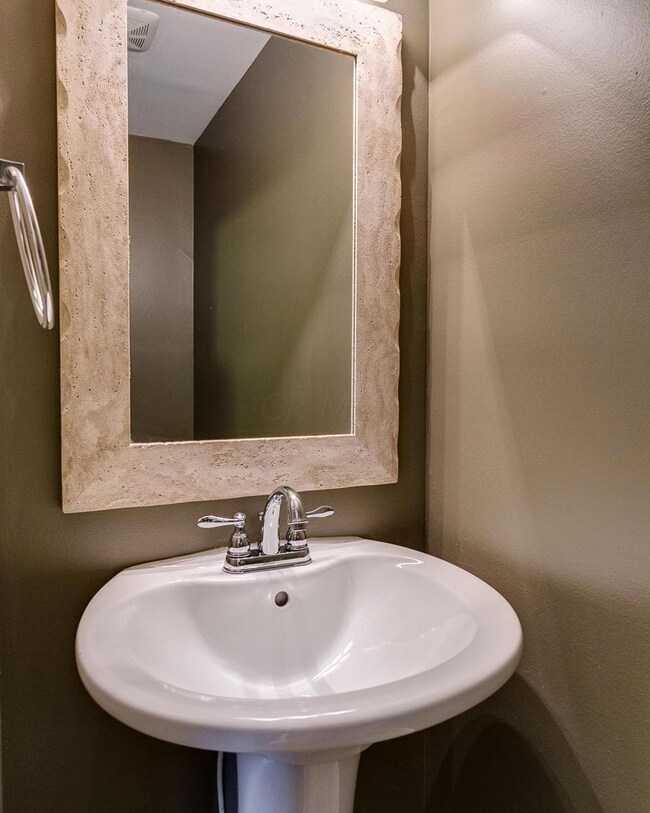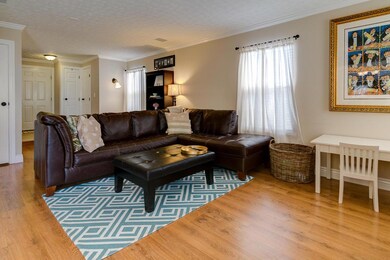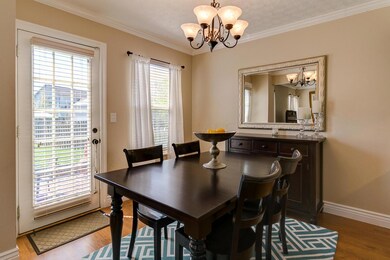
3579 Aaron Dr Columbus, OH 43228
Scioto Woods NeighborhoodHighlights
- Fenced Yard
- Patio
- Family Room
- 2 Car Attached Garage
- Forced Air Heating and Cooling System
- 5-minute walk to Scioto Woods Park
About This Home
As of August 2019Inviting and bright two story home in Scioto woods featuring an open floor plan. Stainless steel appliances, granite counters and walk-in pantry are highlights of the kitchen. The kitchen opens up to a dining room space which offers access to a brick patio and fenced-in yard. Extremely large Master Suite with an on suite bathroom and walk-in closet. In addition, the home boasts an upstairs laundry room, finished basement and three and a half bathrooms. Newer kitchen appliances, carpeting (brand new on stairs, landing and master), furnace/AC (2015) and H20 heater (2014). You will not want to miss this updated and beautiful home. Located just a short distance to OSU, downtown and more and just around the corner from Scioto Woods park.
Last Agent to Sell the Property
Katherine Davis
Berkshire Hathaway HS Calhoon Listed on: 04/18/2016
Home Details
Home Type
- Single Family
Est. Annual Taxes
- $3,060
Year Built
- Built in 1990
Lot Details
- 6,534 Sq Ft Lot
- Fenced Yard
Parking
- 2 Car Attached Garage
Home Design
- Block Foundation
- Vinyl Siding
Interior Spaces
- 1,780 Sq Ft Home
- 2-Story Property
- Family Room
- Carpet
- Basement
- Recreation or Family Area in Basement
- Laundry on upper level
Kitchen
- Gas Range
- Microwave
- Dishwasher
Bedrooms and Bathrooms
- 3 Bedrooms
Outdoor Features
- Patio
Utilities
- Forced Air Heating and Cooling System
- Heating System Uses Gas
Listing and Financial Details
- Home warranty included in the sale of the property
- Assessor Parcel Number 570-215928
Ownership History
Purchase Details
Home Financials for this Owner
Home Financials are based on the most recent Mortgage that was taken out on this home.Purchase Details
Home Financials for this Owner
Home Financials are based on the most recent Mortgage that was taken out on this home.Purchase Details
Home Financials for this Owner
Home Financials are based on the most recent Mortgage that was taken out on this home.Purchase Details
Home Financials for this Owner
Home Financials are based on the most recent Mortgage that was taken out on this home.Purchase Details
Home Financials for this Owner
Home Financials are based on the most recent Mortgage that was taken out on this home.Purchase Details
Home Financials for this Owner
Home Financials are based on the most recent Mortgage that was taken out on this home.Purchase Details
Home Financials for this Owner
Home Financials are based on the most recent Mortgage that was taken out on this home.Purchase Details
Similar Homes in Columbus, OH
Home Values in the Area
Average Home Value in this Area
Purchase History
| Date | Type | Sale Price | Title Company |
|---|---|---|---|
| Warranty Deed | $260,000 | Northwest Select Ttl Agcy Ll | |
| Warranty Deed | $206,000 | Northwest Title Family | |
| Warranty Deed | $168,000 | Attorney | |
| Survivorship Deed | $164,900 | Attorney | |
| Warranty Deed | $152,900 | Benchmark Title Agency Inc | |
| Survivorship Deed | $116,000 | -- | |
| Deed | $117,900 | -- | |
| Warranty Deed | $109,000 | -- |
Mortgage History
| Date | Status | Loan Amount | Loan Type |
|---|---|---|---|
| Open | $247,000 | New Conventional | |
| Previous Owner | $164,800 | New Conventional | |
| Previous Owner | $155,200 | Credit Line Revolving | |
| Previous Owner | $168,000 | New Conventional | |
| Previous Owner | $156,650 | Purchase Money Mortgage | |
| Previous Owner | $137,610 | Purchase Money Mortgage | |
| Previous Owner | $145,814 | FHA | |
| Previous Owner | $24,000 | Credit Line Revolving | |
| Previous Owner | $9,600 | Unknown | |
| Previous Owner | $114,987 | FHA | |
| Previous Owner | $112,000 | New Conventional |
Property History
| Date | Event | Price | Change | Sq Ft Price |
|---|---|---|---|---|
| 06/06/2025 06/06/25 | For Sale | $384,900 | +48.0% | $216 / Sq Ft |
| 08/05/2019 08/05/19 | Sold | $260,000 | +4.0% | $146 / Sq Ft |
| 07/02/2019 07/02/19 | Pending | -- | -- | -- |
| 07/01/2019 07/01/19 | For Sale | $249,900 | 0.0% | $140 / Sq Ft |
| 06/23/2019 06/23/19 | Pending | -- | -- | -- |
| 06/20/2019 06/20/19 | For Sale | $249,900 | +21.3% | $140 / Sq Ft |
| 06/28/2016 06/28/16 | Sold | $206,000 | +3.1% | $116 / Sq Ft |
| 05/29/2016 05/29/16 | Pending | -- | -- | -- |
| 04/18/2016 04/18/16 | For Sale | $199,900 | -- | $112 / Sq Ft |
Tax History Compared to Growth
Tax History
| Year | Tax Paid | Tax Assessment Tax Assessment Total Assessment is a certain percentage of the fair market value that is determined by local assessors to be the total taxable value of land and additions on the property. | Land | Improvement |
|---|---|---|---|---|
| 2024 | $3,887 | $106,610 | $38,500 | $68,110 |
| 2023 | $3,818 | $106,610 | $38,500 | $68,110 |
| 2022 | $4,045 | $82,880 | $15,330 | $67,550 |
| 2021 | $4,126 | $82,880 | $15,330 | $67,550 |
| 2020 | $4,103 | $82,880 | $15,330 | $67,550 |
| 2019 | $3,366 | $58,420 | $12,250 | $46,170 |
| 2018 | $3,206 | $58,420 | $12,250 | $46,170 |
| 2017 | $3,339 | $58,420 | $12,250 | $46,170 |
| 2016 | $3,060 | $50,580 | $10,050 | $40,530 |
| 2015 | $3,060 | $50,580 | $10,050 | $40,530 |
| 2014 | $3,063 | $50,580 | $10,050 | $40,530 |
| 2013 | $1,519 | $50,575 | $10,045 | $40,530 |
Agents Affiliated with this Home
-
Bethany Nartker

Seller's Agent in 2025
Bethany Nartker
Coldwell Banker Realty
(614) 315-0944
18 in this area
74 Total Sales
-
Katherine Davis Spence

Seller's Agent in 2019
Katherine Davis Spence
The Brokerage House
(614) 354-1785
1 in this area
261 Total Sales
-
B
Buyer's Agent in 2019
Beth Hazard
RE/MAX
-
K
Seller's Agent in 2016
Katherine Davis
Berkshire Hathaway HS Calhoon
Map
Source: Columbus and Central Ohio Regional MLS
MLS Number: 216012420
APN: 570-215928
- 1693 Hale Ct
- 3695 Britton Ave
- 3538 Rosburg Dr
- 3776 Newell Dr
- 3861 Trestle Ct
- 3521 En Joie Dr
- 3351 Lindstrom Dr
- 3840 Farm Brook Ln
- 3162 Bowdoin Cir
- 3615 Inverary Dr
- 3149 Bowdoin Cir
- 3161 Bowdoin Cir
- 3884 Winding Oaks Dr
- 1479 Brookforest Dr
- 3075 Jersey Dr Unit 73
- 3037 La Vista Dr Unit 39
- 3013 La Vista Dr Unit 29
- 2288 Quarry Trails Dr
- 2316 Quarry Trails Dr
- 2316 Quarry Trails Dr
