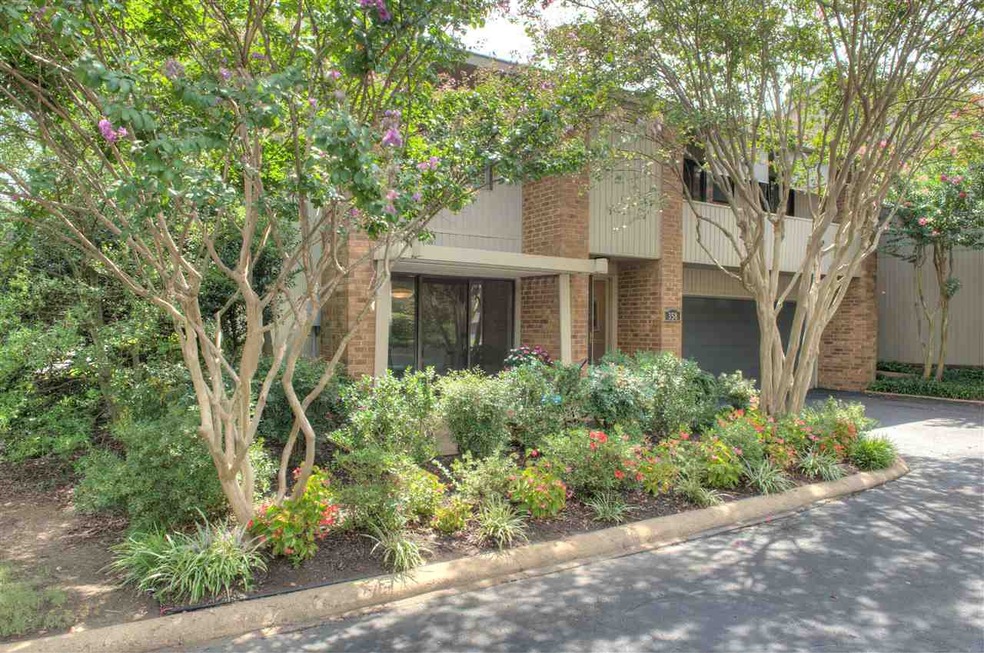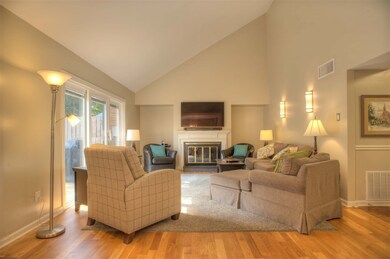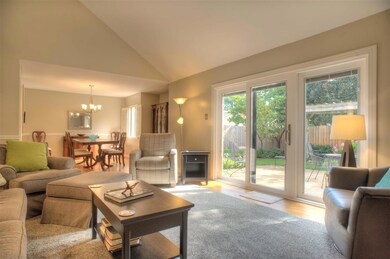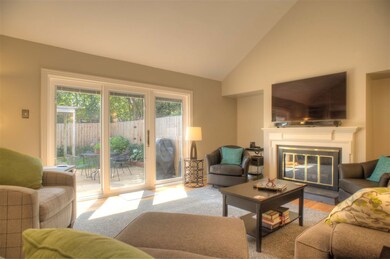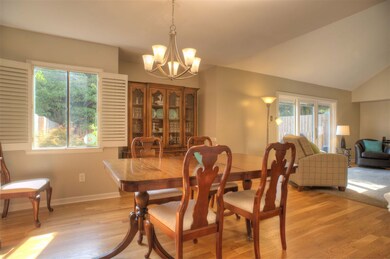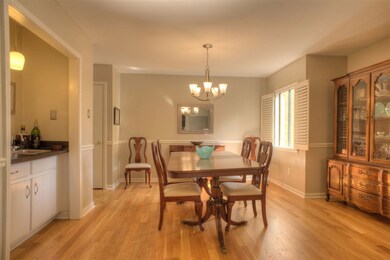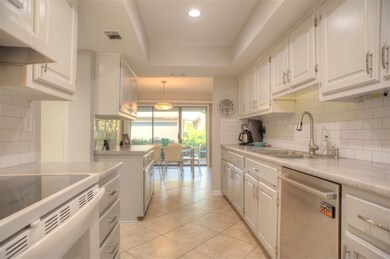
358 Caraway Cove Unit 16C Memphis, TN 38117
Audubon Park NeighborhoodHighlights
- In Ground Pool
- Gated Parking
- Gated Community
- White Station High Rated A
- Sitting Area In Primary Bedroom
- Updated Kitchen
About This Home
As of October 2017Location, location, location! Wonderful Pecan Grove Condominiums...East Memphis' best kept secret! Gated & secure with attached garage with entry into your home. This particular townhome has been thoughtfully updated in the last few years and is in move in condtion! Extras include hardwood up & down, updated ktichen and baths, new Pella doors leading to professionally landscaped backyard with remote control retractable awning, new privacy fencing, irrigation, etc. Don't hesitate on this one!
Last Buyer's Agent
Rebecca Reeves
Coldwell Banker Collins-Maury License #341829
Townhouse Details
Home Type
- Townhome
Year Built
- Built in 1974
Lot Details
- 3,920 Sq Ft Lot
- End Unit
- Wood Fence
- Brick Fence
- Landscaped Professionally
- Sprinklers on Timer
- Few Trees
Home Design
- Contemporary Architecture
- Slab Foundation
- Vinyl Siding
Interior Spaces
- 2,200-2,399 Sq Ft Home
- 2,271 Sq Ft Home
- 2-Story Property
- Wet Bar
- Vaulted Ceiling
- Window Treatments
- Two Story Entrance Foyer
- Living Room with Fireplace
- Dining Room
- Loft
- Storage Room
- Laundry Room
- Pull Down Stairs to Attic
Kitchen
- Updated Kitchen
- Eat-In Kitchen
- <<selfCleaningOvenToken>>
- <<microwave>>
- Dishwasher
- Disposal
Flooring
- Wood
- Tile
Bedrooms and Bathrooms
- 3 Bedrooms
- Sitting Area In Primary Bedroom
- Primary Bedroom Upstairs
- All Upper Level Bedrooms
- Walk-In Closet
- Remodeled Bathroom
- Primary Bathroom is a Full Bathroom
- Dual Vanity Sinks in Primary Bathroom
Home Security
- Security Gate
- Termite Clearance
Parking
- 2 Car Attached Garage
- Garage Door Opener
- Gated Parking
- Guest Parking
- Parking Lot
Outdoor Features
- In Ground Pool
- Balcony
- Covered patio or porch
Utilities
- Two cooling system units
- Central Heating and Cooling System
- Two Heating Systems
- Electric Water Heater
Listing and Financial Details
- Assessor Parcel Number 056004 A00017
Community Details
Overview
- Property has a Home Owners Association
- $324 Maintenance Fee
- Association fees include water/sewer, trash collection, exterior maintenance, grounds maintenance, management fees, exterior insurance, reserve fund, pest control contract
- Pecan Grove Community
- Pecan Grove Condominiums Cup Subdivision
- Property managed by Wright Property Mgmt
Recreation
- Tennis Courts
- Recreation Facilities
- Community Pool
Additional Features
- Clubhouse
- Gated Community
Ownership History
Purchase Details
Home Financials for this Owner
Home Financials are based on the most recent Mortgage that was taken out on this home.Purchase Details
Home Financials for this Owner
Home Financials are based on the most recent Mortgage that was taken out on this home.Purchase Details
Home Financials for this Owner
Home Financials are based on the most recent Mortgage that was taken out on this home.Similar Homes in Memphis, TN
Home Values in the Area
Average Home Value in this Area
Purchase History
| Date | Type | Sale Price | Title Company |
|---|---|---|---|
| Warranty Deed | $250,000 | None Available | |
| Warranty Deed | $192,000 | None Available | |
| Warranty Deed | $143,000 | -- |
Mortgage History
| Date | Status | Loan Amount | Loan Type |
|---|---|---|---|
| Previous Owner | $100,000 | New Conventional | |
| Previous Owner | $80,000 | Credit Line Revolving | |
| Previous Owner | $131,700 | Unknown | |
| Previous Owner | $34,000 | Stand Alone Second | |
| Previous Owner | $128,700 | No Value Available |
Property History
| Date | Event | Price | Change | Sq Ft Price |
|---|---|---|---|---|
| 10/26/2017 10/26/17 | Sold | $250,000 | 0.0% | $114 / Sq Ft |
| 09/16/2017 09/16/17 | Pending | -- | -- | -- |
| 08/31/2017 08/31/17 | For Sale | $250,000 | +30.2% | $114 / Sq Ft |
| 06/09/2014 06/09/14 | Sold | $192,000 | -30.2% | $87 / Sq Ft |
| 04/18/2014 04/18/14 | Pending | -- | -- | -- |
| 10/22/2013 10/22/13 | For Sale | $275,000 | -- | $125 / Sq Ft |
Tax History Compared to Growth
Tax History
| Year | Tax Paid | Tax Assessment Tax Assessment Total Assessment is a certain percentage of the fair market value that is determined by local assessors to be the total taxable value of land and additions on the property. | Land | Improvement |
|---|---|---|---|---|
| 2025 | -- | $80,925 | $9,425 | $71,500 |
| 2024 | -- | $61,575 | $9,425 | $52,150 |
| 2023 | $3,751 | $61,575 | $9,425 | $52,150 |
| 2022 | $3,751 | $61,575 | $9,425 | $52,150 |
| 2021 | $3,795 | $61,575 | $9,425 | $52,150 |
| 2020 | $4,092 | $56,475 | $9,425 | $47,050 |
| 2019 | $4,092 | $56,475 | $9,425 | $47,050 |
| 2018 | $4,092 | $56,475 | $9,425 | $47,050 |
| 2017 | $2,321 | $56,475 | $9,425 | $47,050 |
| 2016 | $2,513 | $57,500 | $0 | $0 |
| 2014 | $2,513 | $57,500 | $0 | $0 |
Agents Affiliated with this Home
-
Richard Howle
R
Seller's Agent in 2017
Richard Howle
Keller Williams
(901) 683-5000
20 in this area
30 Total Sales
-
R
Buyer's Agent in 2017
Rebecca Reeves
Coldwell Banker Collins-Maury
-
J
Seller's Agent in 2014
Joel Smith
Keller Williams
Map
Source: Memphis Area Association of REALTORS®
MLS Number: 10010517
APN: 05-6004-A0-0017
- 4659 Laurel Oaks
- 4736 All Spice Dr Unit 71E
- 433 S Perkins Rd Unit 17
- 404 Wellington Cove
- 4654 Hemlock Ln
- 272 S Perkins Rd
- 427 S Perkins Rd Unit 427-2
- 199 Greenbriar Dr
- 320 S Grove Park Rd
- 4767 Gwynne Rd
- 274 S Grove Park Rd
- 4903 Greenway Ave
- 4772 Gwynne Rd
- 326 Cherry Cir E
- 154 Perkins Extension
- 4947 Warwick Ave
- 137 Perkins Extension
- 4988 Newhaven Ave
- 4359 W Cherry Place Dr
- 4779 Eagle Crest Dr Unit 3909
