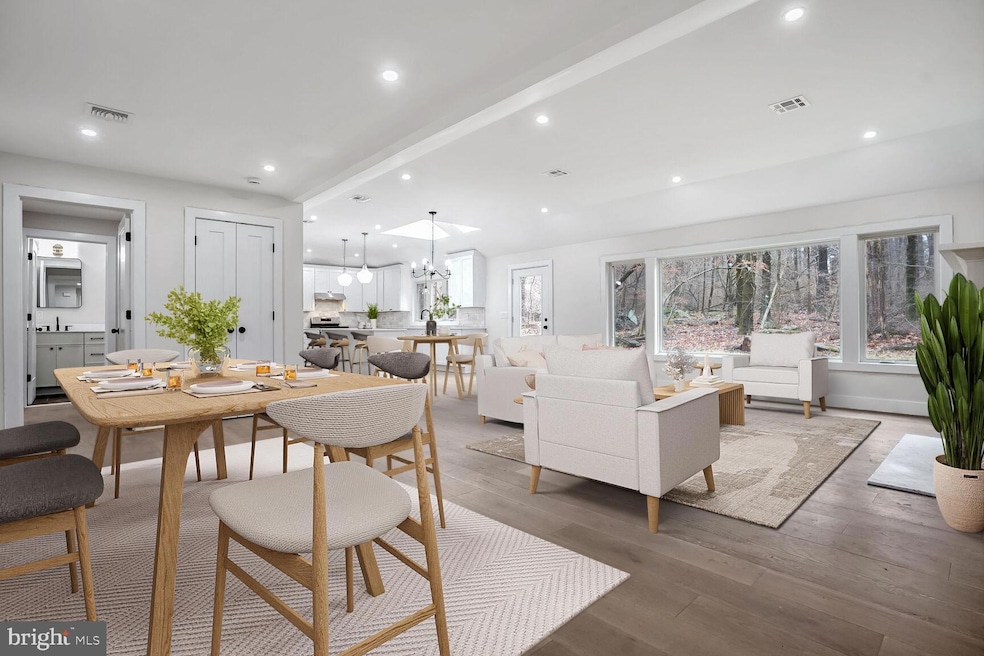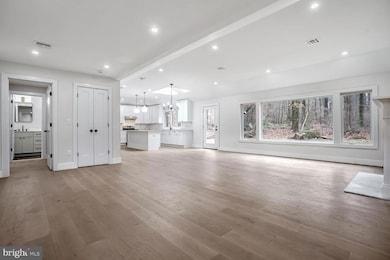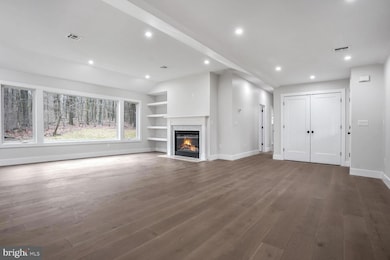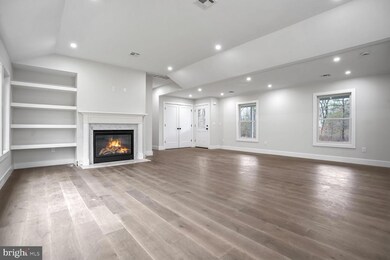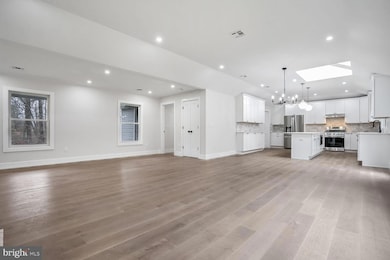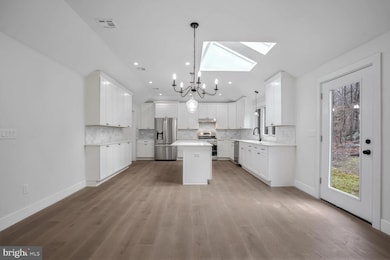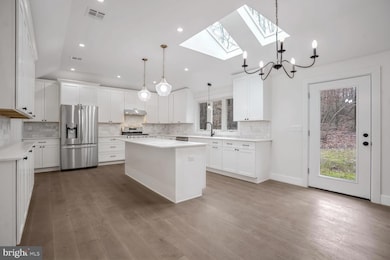358 Cherry Valley Rd Princeton, NJ 08540
Highlights
- Gourmet Kitchen
- 2.43 Acre Lot
- Rambler Architecture
- Community Park Elementary School Rated A+
- Open Floorplan
- Main Floor Bedroom
About This Home
A charming 4-bedroom ranch style home on a beautiful park like setting with mature trees, recently renovated inside and out waiting for its new occupants to call it home!
The house was redesigned by an architect, completely gutted and renovated top to bottom with new floors and walls, new bathrooms, a gourmet kitchen with state-of-the-art appliances, gleaming counter tops, a gas fireplace, spacious sun filled living/dining room opening to a front porch to enjoy the natural beauty of the wooded lot.
There are two full bathrooms, a laundry room, lots of closet and storage space. The open floor plan allows for a comfortable space for day to day living as well as gracious entertaining.
Conveniently located, minutes from downtown Princeton, Princeton University Campus, shopping and restaurants, Princeton Regional Schools and close to NJ Transit and major transportation.
Listing Agent
BHHS Fox & Roach - Robbinsville License #NJ-8734283 Listed on: 06/20/2025

Home Details
Home Type
- Single Family
Est. Annual Taxes
- $16,303
Year Built
- Built in 1955 | Remodeled in 2024
Lot Details
- 2.43 Acre Lot
- Property is zoned RA
Home Design
- Rambler Architecture
- Slab Foundation
- Frame Construction
Interior Spaces
- 2,782 Sq Ft Home
- Property has 1 Level
- Open Floorplan
- Gas Fireplace
- Family Room Off Kitchen
- Combination Dining and Living Room
Kitchen
- Gourmet Kitchen
- Electric Oven or Range
- Microwave
- Dishwasher
Bedrooms and Bathrooms
- 4 Main Level Bedrooms
- 2 Full Bathrooms
- Walk-in Shower
Laundry
- Electric Dryer
- Front Loading Washer
Parking
- 4 Parking Spaces
- 4 Driveway Spaces
- Gravel Driveway
Accessible Home Design
- Level Entry For Accessibility
Utilities
- Central Heating and Cooling System
- Heating System Powered By Leased Propane
- Above Ground Utilities
- Propane
- Electric Water Heater
- Private Sewer
- Cable TV Available
Listing and Financial Details
- Residential Lease
- Security Deposit $8,250
- No Smoking Allowed
- 12-Month Min and 24-Month Max Lease Term
- Available 6/23/25
- Assessor Parcel Number 14-00401-00004
Community Details
Overview
- No Home Owners Association
Pet Policy
- Pets allowed on a case-by-case basis
Map
Source: Bright MLS
MLS Number: NJME2061370
APN: 14-00401-0000-00004
- 348 Cherry Valley Rd
- 206 Cherry Valley Rd
- 1330 Great Rd
- 563 Cherry Valley Rd
- 99 Ridgeview Rd
- 98 Beech Hollow Ln
- 8 Garrett Ln
- 83 Pettit Place
- 857 Cherry Hill Rd
- 933 Great Rd
- 21 Southern Hills Dr
- 458 Cherry Hill Rd
- 374 Cherry Hill Rd
- 10 Meetinghouse Ct
- 330 Cherry Hill Rd
- 6 York Dr
- 3 Prairie Dunes Ct
- 18 Katies Pond Rd
- 56 Cradle Rock Rd
- 81 Pheasant Hill Rd
- 358 Cherry Valley Rd
- 34 Heather Ln
- 87 Ridgeview Cir
- 933 Great Rd
- 97 Hardy Dr
- 2 Kirby Cir
- 42 York Dr
- 2 Seminole Rd
- 2 Rider Terrace
- 83 William Patterson Ct
- 49 David Brearly Ct
- 4 Hillside Ave
- 211 Ross Stevenson Cir
- 900 Herrontown Rd
- 433 Walnut Ln
- 300 Bunn Dr
- 28 Pardoe Rd
- 127 Westerly Rd
- 384 Walnut Ln
- 429 Wendover Dr
