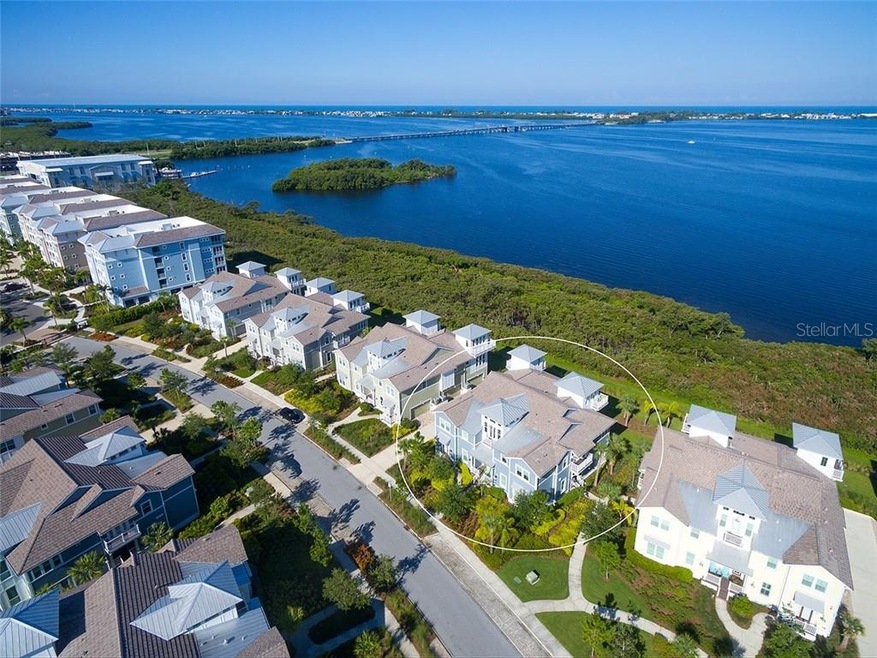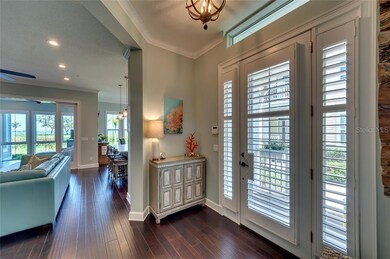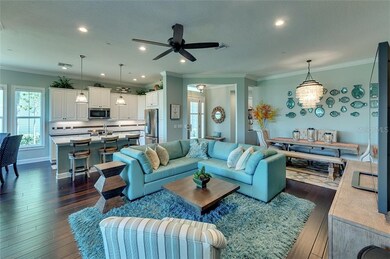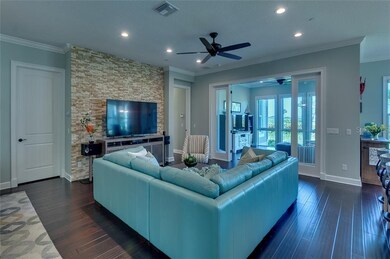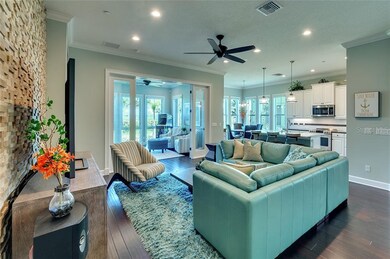
358 Compass Point Dr Unit 101 Bradenton, FL 34209
Northwest Bradenton NeighborhoodHighlights
- 100 Feet of Waterfront
- Marina
- Fitness Center
- Ida M. Stewart Elementary School Rated A-
- Access To Intracoastal Waterway
- Intracoastal View
About This Home
As of April 2025Who says you can't "Live on vacation"? Welcome to resort style, waterfront living, on Anna Maria Sound! This luxurious, 2,214 sq ft, single level Coach Home, is in the Award Winning gated community, of Harbour Isle. This gorgeous home shows like a model. It boasts a beautiful gourmet style kitchen, with upgraded appliances, custom Luxxor Stone island with farm sink, large windows with motorized shades and custom shutters, hardwood flooring and recessed LED lighting throughout. Kick off your shoes, grab a cold drink, and enjoy the amazing water views, as you watch boats go by, against the colorful backdrop of a spectacular sunset. It's like you’re on vacation everyday! Harbour Isle offers exceptional amenities, including a $4.2 million dollar Beach Club, large resort size heated pool, spa, a 4200 sq ft state of the art fitness center, and kayak launch. Upstairs there is a Sky Bar, which is a great place to meet friends for a drink, get a bite to eat, or play a game of pool. In addition to the Beach Club, there are three addl pools, grill areas and miles of walking trails. The new Marina is right outside the gates with both wet slip and dry storage, and even a ship store. Harbour Isle is like living in a resort each and every day! What's more, it's only a mile from the beautiful beaches on Anna Maria Island and a short bike ride to Robinson Preserve. Live the Beach Life, and schedule a private showing today. Ask about the new waterfront restaurant. Furnishings are available under separate agreement.
Co-Listed By
Robin Bowman
License #3150788
Property Details
Home Type
- Condominium
Est. Annual Taxes
- $11,708
Year Built
- Built in 2015
Lot Details
- 100 Feet of Waterfront
- Property fronts an intracoastal waterway
- Property fronts a private road
- End Unit
- East Facing Home
- Landscaped with Trees
HOA Fees
- $661 Monthly HOA Fees
Parking
- 2 Car Attached Garage
- Oversized Parking
- Side Facing Garage
- Garage Door Opener
- Secured Garage or Parking
- Open Parking
Home Design
- Florida Architecture
- Key West Architecture
- Elevated Home
- Stem Wall Foundation
- Tile Roof
- Block Exterior
Interior Spaces
- 2,214 Sq Ft Home
- 2-Story Property
- Open Floorplan
- Built-In Features
- Crown Molding
- High Ceiling
- Ceiling Fan
- Thermal Windows
- ENERGY STAR Qualified Windows with Low Emissivity
- Insulated Windows
- Shades
- Shutters
- Blinds
- Great Room
- Breakfast Room
- Den
- Bonus Room
- Sun or Florida Room
- Inside Utility
- Intracoastal Views
Kitchen
- Eat-In Kitchen
- Convection Oven
- Range
- Recirculated Exhaust Fan
- Microwave
- Dishwasher
- Stone Countertops
- Solid Wood Cabinet
- Disposal
Flooring
- Engineered Wood
- No or Low VOC Flooring
- Porcelain Tile
Bedrooms and Bathrooms
- 4 Bedrooms
- Split Bedroom Floorplan
- Walk-In Closet
- 3 Full Bathrooms
- Low Flow Plumbing Fixtures
Laundry
- Laundry Room
- Dryer
- Washer
Home Security
- Security System Owned
- Security Lights
- In Wall Pest System
Accessible Home Design
- Wheelchair Access
Eco-Friendly Details
- Energy-Efficient Appliances
- Energy-Efficient HVAC
- Energy-Efficient Lighting
- Energy-Efficient Insulation
- Energy-Efficient Roof
- Energy-Efficient Thermostat
- Smoke Free Home
- No or Low VOC Cabinet or Counters
- No or Low VOC Paint or Finish
- Ventilation
- HVAC Cartridge or Media Filter
- HVAC Filter MERV Rating 8+
- Irrigation System Uses Drip or Micro Heads
Pool
- Heated In Ground Pool
- Heated Spa
- In Ground Spa
- Gunite Pool
- Outside Bathroom Access
- Pool Tile
- Pool Lighting
Outdoor Features
- Access To Intracoastal Waterway
- No Fixed Bridges
- Property is near a marina
- Exterior Lighting
- Outdoor Storage
- Rain Gutters
- Side Porch
Schools
- Ida M. Stewart Elementary School
- Martha B. King Middle School
- Manatee High School
Utilities
- Humidity Control
- Central Air
- Heating Available
- Thermostat
- Underground Utilities
- Electric Water Heater
- High Speed Internet
- Cable TV Available
Listing and Financial Details
- Home warranty included in the sale of the property
- Homestead Exemption
- Visit Down Payment Resource Website
- Tax Lot 77-A
- Assessor Parcel Number 7362412459
Community Details
Overview
- Association fees include 24-hour guard, common area taxes, community pool, electricity, escrow reserves fund, fidelity bond, insurance, maintenance structure, ground maintenance, maintenance repairs, manager, pest control, pool maintenance, private road, recreational facilities, security
- Kevin Zern Association, Phone Number (941) 216-3725
- Harbour Isle Condos
- Harbour Isle Community
- Harbour Isle Subdivision
- On-Site Maintenance
- Association Owns Recreation Facilities
- The community has rules related to allowable golf cart usage in the community
- Rental Restrictions
Amenities
- Clubhouse
- Elevator
Recreation
- Marina
- Recreation Facilities
- Fitness Center
- Community Pool
- Community Spa
- Fishing
- Park
Pet Policy
- Pets up to 100 lbs
- 2 Pets Allowed
Security
- Security Service
- Card or Code Access
- Gated Community
- Storm Windows
- Fire Resistant Exterior
- Fire and Smoke Detector
Ownership History
Purchase Details
Home Financials for this Owner
Home Financials are based on the most recent Mortgage that was taken out on this home.Purchase Details
Home Financials for this Owner
Home Financials are based on the most recent Mortgage that was taken out on this home.Purchase Details
Home Financials for this Owner
Home Financials are based on the most recent Mortgage that was taken out on this home.Similar Homes in Bradenton, FL
Home Values in the Area
Average Home Value in this Area
Purchase History
| Date | Type | Sale Price | Title Company |
|---|---|---|---|
| Warranty Deed | $1,310,000 | None Listed On Document | |
| Warranty Deed | $835,000 | Sunbelt Title Agency | |
| Special Warranty Deed | $695,100 | Founders Title |
Mortgage History
| Date | Status | Loan Amount | Loan Type |
|---|---|---|---|
| Previous Owner | $668,000 | New Conventional | |
| Previous Owner | $132,000 | Adjustable Rate Mortgage/ARM |
Property History
| Date | Event | Price | Change | Sq Ft Price |
|---|---|---|---|---|
| 04/17/2025 04/17/25 | Sold | $1,310,000 | -15.5% | $592 / Sq Ft |
| 03/24/2025 03/24/25 | Pending | -- | -- | -- |
| 03/16/2025 03/16/25 | For Sale | $1,550,000 | +85.6% | $700 / Sq Ft |
| 10/11/2019 10/11/19 | Sold | $835,000 | -0.1% | $377 / Sq Ft |
| 09/01/2019 09/01/19 | Pending | -- | -- | -- |
| 08/01/2019 08/01/19 | For Sale | $835,500 | -- | $377 / Sq Ft |
Tax History Compared to Growth
Tax History
| Year | Tax Paid | Tax Assessment Tax Assessment Total Assessment is a certain percentage of the fair market value that is determined by local assessors to be the total taxable value of land and additions on the property. | Land | Improvement |
|---|---|---|---|---|
| 2024 | $13,068 | $753,982 | -- | -- |
| 2023 | $12,936 | $732,021 | $0 | $0 |
| 2022 | $12,747 | $710,700 | $0 | $0 |
| 2021 | $12,237 | $690,000 | $0 | $690,000 |
| 2020 | $12,826 | $690,000 | $0 | $690,000 |
| 2019 | $11,818 | $633,603 | $0 | $0 |
| 2018 | $11,708 | $621,789 | $0 | $0 |
| 2017 | $11,020 | $609,000 | $0 | $0 |
| 2016 | $11,459 | $580,000 | $0 | $0 |
| 2015 | -- | $7,700 | $0 | $0 |
Agents Affiliated with this Home
-
D
Seller's Agent in 2025
Dennis Smith
KELLER WILLIAMS ON THE WATER
-
A
Seller Co-Listing Agent in 2025
Andrew Garcia
KELLER WILLIAMS ON THE WATER
-
D
Seller's Agent in 2019
David Lorman
EXP REALTY LLC
-
R
Seller Co-Listing Agent in 2019
Robin Bowman
-
M
Buyer's Agent in 2019
Melissa Loveton
COLDWELL BANKER REALTY
Map
Source: Stellar MLS
MLS Number: A4442284
APN: 73624-1245-9
- 387 Aruba Cir Unit 301
- 388 Aruba Cir Unit 103
- 384 Aruba Cir Unit 103
- 383 Aruba Cir Unit 102
- 383 Aruba Cir Unit 101
- 315 Sapphire Lake Dr Unit 101
- 315 Sapphire Lake Dr Unit 202
- 340 Sapphire Lake Dr Unit 202
- 396 Aruba Cir Unit 302
- 396 Aruba Cir Unit 103
- 319 Compass Point Dr Unit 201
- 311 Compass Point Dr Unit 101
- 276 Saint Lucia Dr Unit 101
- 283 Saint Lucia Dr Unit 202
- 283 Saint Lucia Dr Unit 101
- 241 Sapphire Lake Dr Unit 201
- 230 Sapphire Lake Dr Unit 201
- 502 Woodstork Cir
- 636 Estuary Dr Unit 636
- 803 Audubon Dr Unit 803
