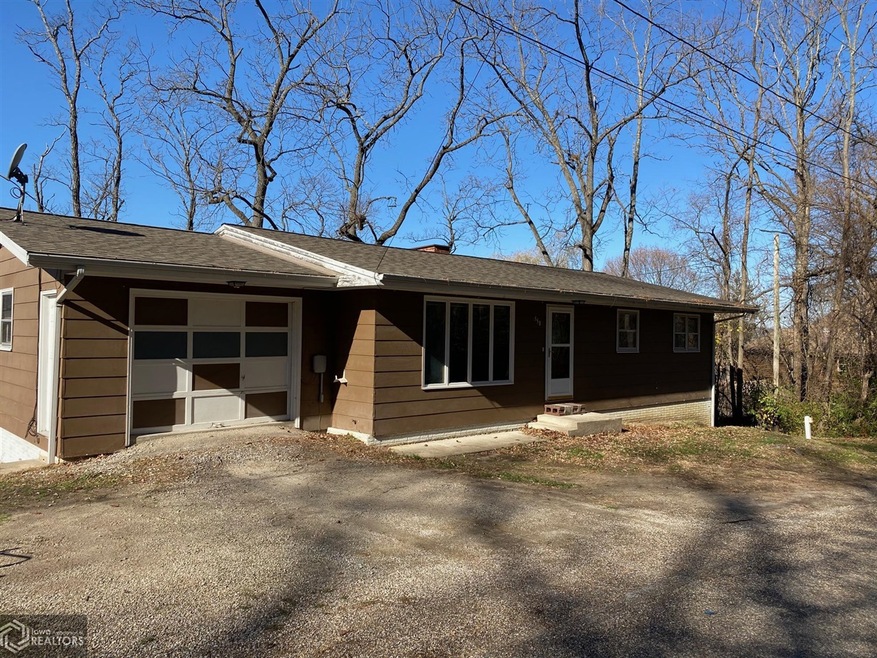
358 Keomah Village Oskaloosa, IA 52577
4
Beds
2
Baths
1,175
Sq Ft
0.44
Acres
Highlights
- Ranch Style House
- No HOA
- Living Room
- 1 Fireplace
- 1 Car Attached Garage
- Forced Air Heating and Cooling System
About This Home
As of March 20214 Lots - 4 bedrooms - 1 full bath and one 3/4 bath - 2 kitchens - one on each level - cold storage under the garage - fireplace in the family room - fresh paint -home will need flooring on both levels. Enjoy this home and all that Lake Keomah offers to their residents. Property has two parcel numbers - 1124177021 and 1124177011
Home Details
Home Type
- Single Family
Est. Annual Taxes
- $1,778
Year Built
- Built in 1961
Lot Details
- 0.44 Acre Lot
- 1124177011
Parking
- 1 Car Attached Garage
Home Design
- Ranch Style House
- Asphalt Shingled Roof
- Concrete Fiber Board Siding
Interior Spaces
- 1,175 Sq Ft Home
- 1 Fireplace
- Family Room
- Living Room
- Dining Room
- Range
Bedrooms and Bathrooms
- 4 Bedrooms
Basement
- Walk-Out Basement
- Basement Fills Entire Space Under The House
Utilities
- Forced Air Heating and Cooling System
Community Details
- No Home Owners Association
Ownership History
Date
Name
Owned For
Owner Type
Purchase Details
Listed on
Nov 13, 2020
Closed on
Mar 13, 2021
Sold by
Cheryl Mitchell
Bought by
Sickels Michael E and Sickels Ashley N
Seller's Agent
Sheila Denburger
RE/MAX Pride Oskaloosa
Buyer's Agent
Sheila Denburger
RE/MAX Pride Oskaloosa
List Price
$117,500
Sold Price
$123,700
Premium/Discount to List
$6,200
5.28%
Current Estimated Value
Home Financials for this Owner
Home Financials are based on the most recent Mortgage that was taken out on this home.
Estimated Appreciation
$60,971
Avg. Annual Appreciation
11.80%
Original Mortgage
$121,458
Outstanding Balance
$110,443
Interest Rate
2.9%
Mortgage Type
FHA
Estimated Equity
$89,630
Similar Homes in Oskaloosa, IA
Create a Home Valuation Report for This Property
The Home Valuation Report is an in-depth analysis detailing your home's value as well as a comparison with similar homes in the area
Home Values in the Area
Average Home Value in this Area
Purchase History
| Date | Type | Sale Price | Title Company |
|---|---|---|---|
| Fiduciary Deed | $124,000 | None Listed On Document |
Source: Public Records
Mortgage History
| Date | Status | Loan Amount | Loan Type |
|---|---|---|---|
| Open | $121,458 | FHA | |
| Closed | $121,458 | FHA | |
| Previous Owner | $27,355 | New Conventional |
Source: Public Records
Property History
| Date | Event | Price | Change | Sq Ft Price |
|---|---|---|---|---|
| 03/31/2021 03/31/21 | Sold | $123,700 | -1.0% | $105 / Sq Ft |
| 12/11/2020 12/11/20 | Price Changed | $125,000 | +6.4% | $106 / Sq Ft |
| 12/09/2020 12/09/20 | Pending | -- | -- | -- |
| 11/13/2020 11/13/20 | For Sale | $117,500 | -7.8% | $100 / Sq Ft |
| 08/31/2018 08/31/18 | Sold | $127,500 | 0.0% | $108 / Sq Ft |
| 08/29/2018 08/29/18 | Pending | -- | -- | -- |
| 05/25/2018 05/25/18 | For Sale | $127,500 | -- | $108 / Sq Ft |
Source: NoCoast MLS
Tax History Compared to Growth
Tax History
| Year | Tax Paid | Tax Assessment Tax Assessment Total Assessment is a certain percentage of the fair market value that is determined by local assessors to be the total taxable value of land and additions on the property. | Land | Improvement |
|---|---|---|---|---|
| 2024 | $1,228 | $110,520 | $17,770 | $92,750 |
| 2023 | $1,376 | $110,520 | $17,770 | $92,750 |
| 2022 | $1,376 | $104,160 | $17,770 | $86,390 |
| 2021 | $1,598 | $104,160 | $17,770 | $86,390 |
| 2020 | $1,598 | $104,160 | $17,770 | $86,390 |
| 2019 | $1,440 | $104,160 | $0 | $0 |
| 2018 | $1,440 | $104,160 | $0 | $0 |
| 2017 | $1,426 | $104,160 | $0 | $0 |
| 2016 | $1,424 | $104,160 | $0 | $0 |
| 2015 | $1,368 | $104,160 | $0 | $0 |
| 2014 | $1,288 | $104,160 | $0 | $0 |
Source: Public Records
Agents Affiliated with this Home
-
Sheila Denburger

Seller's Agent in 2021
Sheila Denburger
RE/MAX
(641) 660-4406
133 Total Sales
-
Anthony Erwin

Buyer's Agent in 2018
Anthony Erwin
Legacy Real Estate Group
(641) 455-4465
86 Total Sales
Map
Source: NoCoast MLS
MLS Number: NOC5685362
APN: 11-24-177-021
Nearby Homes






