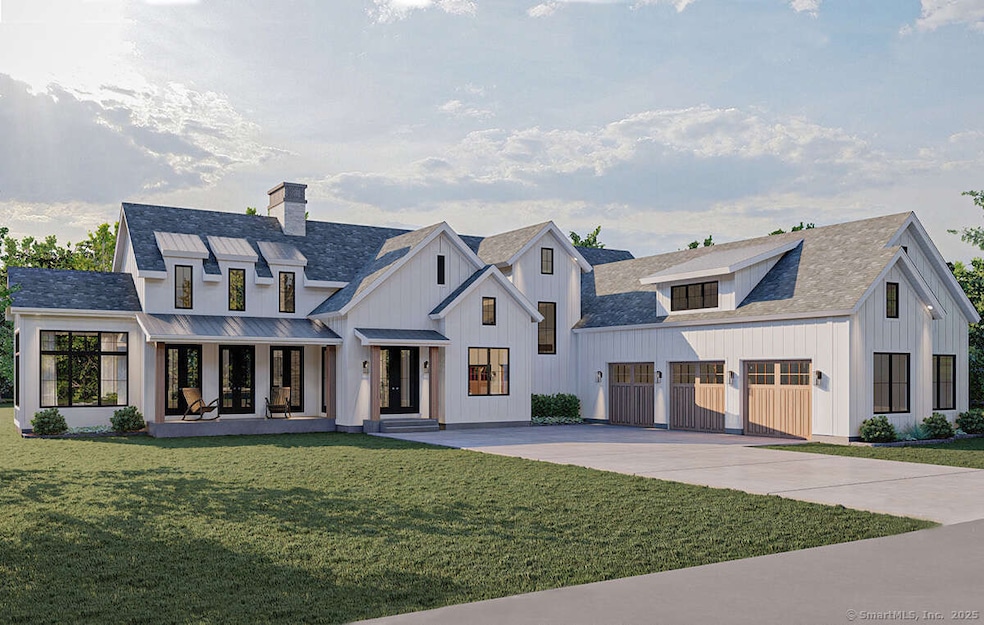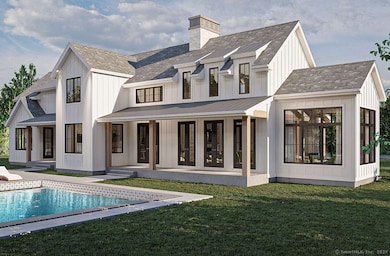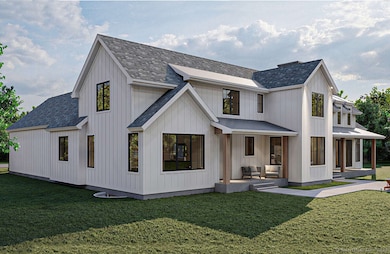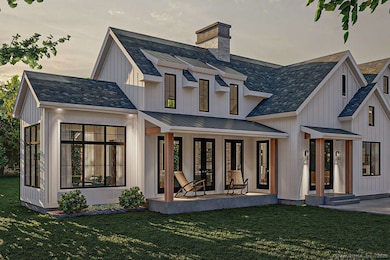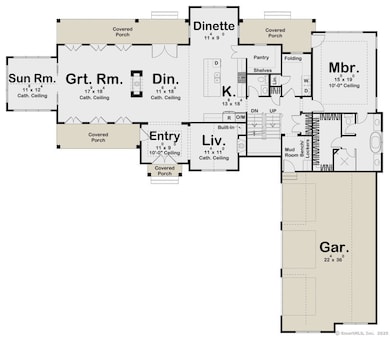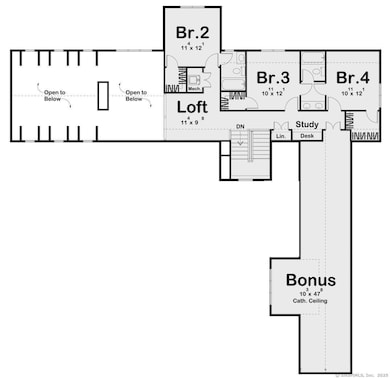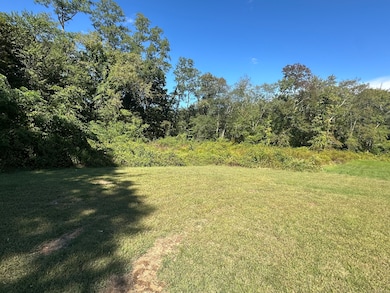358 N Salem Rd Ridgefield, CT 06877
Estimated payment $10,230/month
Highlights
- 2.36 Acre Lot
- Cathedral Ceiling
- 1 Fireplace
- Barlow Mountain Elementary School Rated A
- Farmhouse Style Home
- Mud Room
About This Home
Welcome to your dream home! This to-be-built modern farmhouse offers the perfect blend of contemporary design and timeless comfort. This home is totally customizable at this time and will be built to suit! Boasting 4 spacious bedrooms, 3.5 bathrooms, and over 4,100 square feet of beautifully crafted living space, this home is designed for both daily living and grand entertaining. The main level features an impressive layout, including a great room with a cathedral ceiling, walls of windows & sliding doors that flood the home with natural light. A breathtaking cathedral dining room anchors the space, leading into a massive eat-in kitchen complete with a breakfast area, oversized island, walk-in pantry, and premium finishes throughout. The private Primary Suite is conveniently located on the main level and includes a spa-inspired full bath and generous closet space. Additional main-level highlights include a laundry room, mudroom, and a 3-car attached garage with plenty of storage. Upstairs, you'll find a bedroom with a private en-suite bath and walk-in closet, plus two additional bedrooms connected by a stylish Jack & Jill bathroom, each with their own walk-in closets. A versatile loft area and Rec Room/Playroom provide endless options for relaxation, work, or play. Every detail of this home has been thoughtfully designed with modern living in mind. Don't miss your opportunity to customize finishes and make this exceptional home truly your own!
Home Details
Home Type
- Single Family
Year Built
- 2026
Lot Details
- 2.36 Acre Lot
- Level Lot
- Property is zoned RAA
Parking
- 3 Car Garage
Home Design
- Home to be built
- Farmhouse Style Home
- Modern Architecture
- Concrete Foundation
- Frame Construction
- Asphalt Shingled Roof
- HardiePlank Siding
Interior Spaces
- Cathedral Ceiling
- 1 Fireplace
- Mud Room
- Entrance Foyer
- Unfinished Basement
- Basement Fills Entire Space Under The House
Kitchen
- Breakfast Area or Nook
- Walk-In Pantry
Bedrooms and Bathrooms
- 4 Bedrooms
Laundry
- Laundry Room
- Laundry on main level
Outdoor Features
- Covered Deck
- Porch
Schools
- Scotts Ridge Middle School
- Ridgefield High School
Utilities
- Central Air
- Heating System Uses Propane
- Private Company Owned Well
- Propane Water Heater
- Fuel Tank Located in Ground
Listing and Financial Details
- Assessor Parcel Number 275755
Map
Home Values in the Area
Average Home Value in this Area
Tax History
| Year | Tax Paid | Tax Assessment Tax Assessment Total Assessment is a certain percentage of the fair market value that is determined by local assessors to be the total taxable value of land and additions on the property. | Land | Improvement |
|---|---|---|---|---|
| 2025 | $5,752 | $210,000 | $210,000 | $0 |
| 2024 | $5,534 | $210,000 | $210,000 | $0 |
| 2023 | $5,420 | $210,000 | $210,000 | $0 |
| 2022 | $4,265 | $150,010 | $150,010 | $0 |
| 2021 | $4,232 | $150,010 | $150,010 | $0 |
| 2020 | $4,218 | $150,010 | $150,010 | $0 |
| 2019 | $4,218 | $150,010 | $150,010 | $0 |
| 2018 | $4,167 | $150,010 | $150,010 | $0 |
| 2017 | $4,404 | $161,870 | $161,870 | $0 |
| 2016 | $3,784 | $141,760 | $141,760 | $0 |
| 2015 | $3,687 | $141,760 | $141,760 | $0 |
| 2014 | $3,687 | $141,760 | $141,760 | $0 |
Property History
| Date | Event | Price | List to Sale | Price per Sq Ft |
|---|---|---|---|---|
| 09/09/2025 09/09/25 | For Sale | $1,850,000 | -- | $451 / Sq Ft |
Purchase History
| Date | Type | Sale Price | Title Company |
|---|---|---|---|
| Deed | $425,000 | -- | |
| Warranty Deed | $550,000 | -- |
Source: SmartMLS
MLS Number: 24125103
APN: RIDG-000011-D000067
- 8 Quarry Corner Unit 8
- 14 Aspen Ledges Rd
- 69 Lawson Ln
- 2 Cook Close Unit 2
- 619 Danbury Rd
- 629 Danbury Rd Unit 42
- 59 Prospect St Unit L
- 14 Clearview Terrace
- 66 Pumping Station Rd
- 40 Hull Place
- 26 Olmstead Rd
- 744 Titicus Rd Unit B
- 83 Picketts Ridge Rd
- 81 Picketts Ridge Rd
- 185 Branchville Rd
- 57 Truesdale Lake Dr
- 89 Florida Hill Rd Unit FP
- 15 N Lake Cir
- 48 E Starrs Plain Rd
- 21 Simpaug Turnpike
