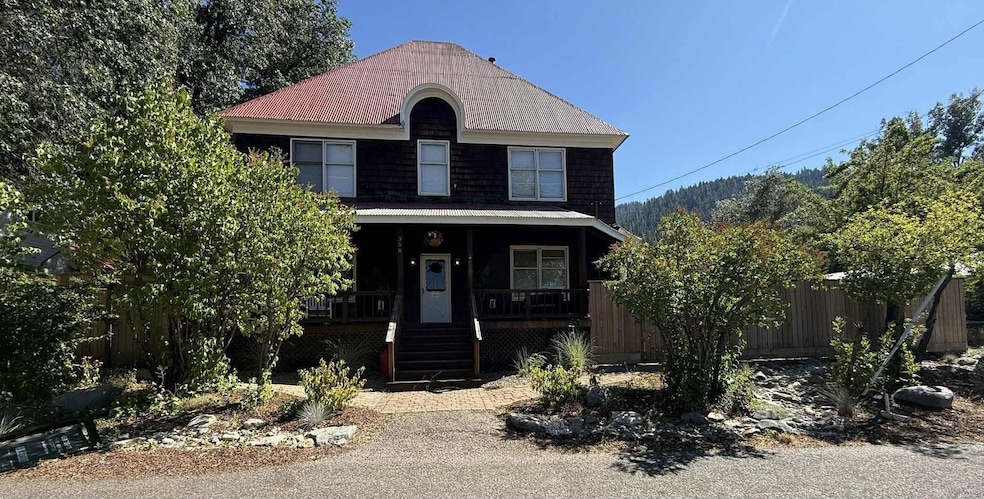
358 Oak St Quincy, CA 95971
Estimated payment $3,001/month
Highlights
- Mountain View
- Wood Flooring
- Fireplace
- Wood Burning Stove
- No HOA
- Porch
About This Home
Charming Downtown Quincy Home with (1 BEDROOM-1 BATH Unit, laundry area included in the listing detail.) Additional unit includes full kitchen great for guests or to rent out, wow! This home has unique style and so much curb appeal!! Main home has 3 bedrooms -2.5 baths. This home offers spacious living in the heart of downtown Quincy. Thoughtfully maintained, a cozy fireplace, monitor heat and multiple living rooms, this home is perfect for entertaining!! The large primary suite boasts a spacious bathroom and closet space. Step outside to enjoy a wrap-around porch and a quiet street, ideal for relaxing mornings or peaceful evenings. The backyard is a true retreat with a newly added concrete patio, gazebo, and beautiful landscaping. The property also includes a fenced backyard and oversize two-car garage with updated lighting. Ample parking for vehicles and an RV (behind the fences and driveway). Gated yard area for animals. Additional work shop with electricity perfect for more storage or your projects. Yard shed for gardening and your tools. Adding even more value, the property features a detached 1-bedroom, 1-bath guest unit with a full kitchen and in-bathroom laundry area — perfect for guests or as an income-producing rental opportunity. Separate entrance for privacy. Conveniently located within walking distance to schools, shopping, and dining, this home perfectly blends small-town charm with modern comforts, making it ideal for families or anyone seeking a serene mountain retreat.
Listing Agent
CENTURY 21 TAHOE NORTH REALTORS License #01785209 Listed on: 09/01/2025

Home Details
Home Type
- Single Family
Est. Annual Taxes
- $1,948
Year Built
- Built in 1913
Lot Details
- 0.29 Acre Lot
- Property is Fully Fenced
- Wood Fence
- Level Lot
- Landscaped with Trees
Home Design
- Metal Roof
- Concrete Perimeter Foundation
Interior Spaces
- 2,472 Sq Ft Home
- 2-Story Property
- Ceiling Fan
- Fireplace
- Wood Burning Stove
- Entrance Foyer
- Family Room
- Utility Room
- Mountain Views
Kitchen
- Electric Oven
- Electric Range
Flooring
- Wood
- Carpet
- Laminate
Bedrooms and Bathrooms
- 4 Bedrooms
- Walk-In Closet
- Bathtub with Shower
- Shower Only
Laundry
- Dryer
- Washer
Parking
- 2 Car Attached Garage
- 2 Attached Carport Spaces
- Gravel Driveway
- Off-Street Parking
Outdoor Features
- Porch
Utilities
- Baseboard Heating
- Heating System Uses Oil
- Electric Water Heater
- High Speed Internet
Community Details
- No Home Owners Association
Listing and Financial Details
- Assessor Parcel Number 115-104-004
Map
Home Values in the Area
Average Home Value in this Area
Tax History
| Year | Tax Paid | Tax Assessment Tax Assessment Total Assessment is a certain percentage of the fair market value that is determined by local assessors to be the total taxable value of land and additions on the property. | Land | Improvement |
|---|---|---|---|---|
| 2025 | $1,948 | $177,862 | $41,616 | $136,246 |
| 2023 | $1,948 | $585,000 | $40,000 | $545,000 |
| 2022 | $3,325 | $285,360 | $41,751 | $243,609 |
| 2021 | $3,234 | $279,766 | $40,933 | $238,833 |
| 2020 | $3,257 | $276,899 | $40,514 | $236,385 |
| 2019 | $3,185 | $271,470 | $39,720 | $231,750 |
| 2018 | $2,952 | $255,453 | $33,515 | $221,938 |
| 2017 | $2,894 | $246,917 | $33,515 | $213,402 |
| 2016 | $2,586 | $232,957 | $33,515 | $199,442 |
| 2015 | $2,519 | $229,046 | $33,515 | $195,531 |
| 2014 | $2,530 | $229,046 | $33,515 | $195,531 |
Property History
| Date | Event | Price | Change | Sq Ft Price |
|---|---|---|---|---|
| 09/01/2025 09/01/25 | For Sale | $525,000 | -10.3% | $212 / Sq Ft |
| 09/29/2022 09/29/22 | Sold | $585,000 | -2.3% | $237 / Sq Ft |
| 08/04/2022 08/04/22 | For Sale | $599,000 | -- | $242 / Sq Ft |
Purchase History
| Date | Type | Sale Price | Title Company |
|---|---|---|---|
| Grant Deed | $585,000 | Cal Sierra Title | |
| Interfamily Deed Transfer | -- | None Available |
Mortgage History
| Date | Status | Loan Amount | Loan Type |
|---|---|---|---|
| Previous Owner | $79,039 | New Conventional | |
| Previous Owner | $209,000 | Credit Line Revolving | |
| Previous Owner | $106,023 | Unknown |
Similar Homes in Quincy, CA
Source: Plumas Association of REALTORS®
MLS Number: 20250992
APN: 115-104-004-000
- 424 Alder Ct
- 252 Jackson St
- 189 Coburn St
- 204 East St
- 00000 California 70
- 136 Lee Way
- 373 Alder St
- 375 Railway Ct
- 692 Monte Vista Ave
- 65 Main St
- 704 Old Meadow Valley Rd
- 47572 California 70
- 390 E Main St
- 180 Bucks Meadow Dr
- 993 Bucks Lake Rd
- 1007 Bucks Lake Rd
- 70 Beskeen Ln
- 1097 Lee Rd
- 1750 Lee Rd Unit 1750 LEE ROAD 22
- 138 Katherine St






