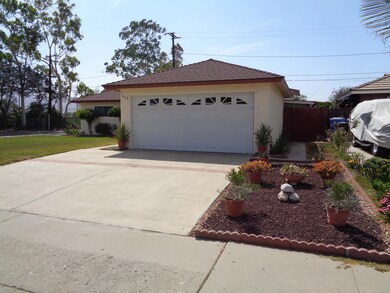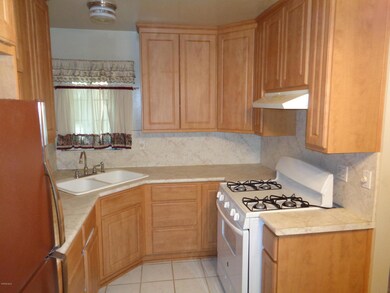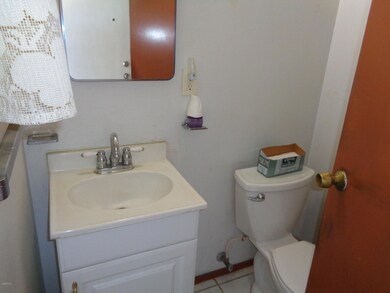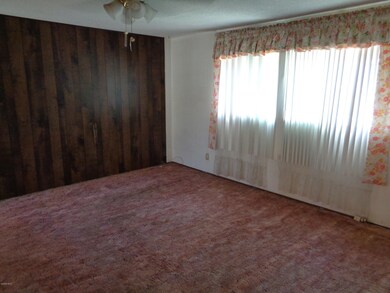
358 Princeton St Santa Paula, CA 93060
Estimated Value: $650,000 - $740,000
Highlights
- Updated Kitchen
- Corner Lot
- Fenced Yard
- Traditional Architecture
- No HOA
- Enclosed patio or porch
About This Home
As of November 2018This is the perfect starter home that has been well maintained with many upgrades, and is ready for your client to add their finishing touches. Remodeled kitchen cabinets, tile floors, gas range. Full bath includes newer vanities, bathtub and shower door. Dual pane windows, newer roof, newer roll-up garage door. All upgrades have been completed within the last 10 years. Additional features include an enclosed patio, rear yard with several fruit trees, partially drought-tolerant landscaping, and a private gated front porch entry way.
Last Agent to Sell the Property
Home of Choice Real Estate License #01462589 Listed on: 10/01/2018
Last Buyer's Agent
Lupe Servin
Century 21 Everest License #01757486
Home Details
Home Type
- Single Family
Est. Annual Taxes
- $5,288
Year Built
- Built in 1959 | Remodeled
Lot Details
- 6,970 Sq Ft Lot
- East Facing Home
- Fenced Yard
- Wood Fence
- Corner Lot
- Rectangular Lot
- Property is zoned R1
Parking
- 2 Car Garage
- Garage Door Opener
- Driveway
Home Design
- Traditional Architecture
- Slab Foundation
- Composition Shingle Roof
- Wood Siding
- Composition Shingle
- Stucco
Interior Spaces
- 1,050 Sq Ft Home
- 1-Story Property
- Ceiling Fan
- Double Pane Windows
Kitchen
- Updated Kitchen
- Eat-In Kitchen
- Range
- Formica Countertops
Flooring
- Carpet
- Ceramic Tile
Bedrooms and Bathrooms
- 3 Bedrooms
- Remodeled Bathroom
Laundry
- Laundry in Garage
- Washer
Home Security
- Carbon Monoxide Detectors
- Fire and Smoke Detector
Outdoor Features
- Enclosed patio or porch
Utilities
- Heating System Uses Natural Gas
- Heating System Mounted To A Wall or Window
- Cable TV Available
Community Details
- No Home Owners Association
- Colgate 1052 Subdivision
Listing and Financial Details
- Assessor Parcel Number 1020213105
- $10,500 Seller Concession
Ownership History
Purchase Details
Home Financials for this Owner
Home Financials are based on the most recent Mortgage that was taken out on this home.Purchase Details
Home Financials for this Owner
Home Financials are based on the most recent Mortgage that was taken out on this home.Purchase Details
Similar Homes in Santa Paula, CA
Home Values in the Area
Average Home Value in this Area
Purchase History
| Date | Buyer | Sale Price | Title Company |
|---|---|---|---|
| Morales Marco Antonio | $420,000 | Fidelity National Title Co | |
| Moon Jadene | -- | None Available | |
| Jew Yit Sang | -- | -- |
Mortgage History
| Date | Status | Borrower | Loan Amount |
|---|---|---|---|
| Open | Morales Marco Antonio | $386,000 | |
| Closed | Morales Marco Antonio | $390,000 | |
| Closed | Morales Marco Antonio | $14,700 |
Property History
| Date | Event | Price | Change | Sq Ft Price |
|---|---|---|---|---|
| 11/20/2018 11/20/18 | Sold | $420,000 | 0.0% | $400 / Sq Ft |
| 10/21/2018 10/21/18 | Pending | -- | -- | -- |
| 10/01/2018 10/01/18 | For Sale | $420,000 | -- | $400 / Sq Ft |
Tax History Compared to Growth
Tax History
| Year | Tax Paid | Tax Assessment Tax Assessment Total Assessment is a certain percentage of the fair market value that is determined by local assessors to be the total taxable value of land and additions on the property. | Land | Improvement |
|---|---|---|---|---|
| 2024 | $5,288 | $459,327 | $298,564 | $160,763 |
| 2023 | $5,177 | $450,321 | $292,710 | $157,611 |
| 2022 | $5,026 | $441,492 | $286,971 | $154,521 |
| 2021 | $5,010 | $432,836 | $281,344 | $151,492 |
| 2020 | $4,985 | $428,400 | $278,460 | $149,940 |
| 2019 | $4,711 | $420,000 | $273,000 | $147,000 |
| 2018 | $557 | $49,463 | $15,033 | $34,430 |
| 2017 | $561 | $48,494 | $14,739 | $33,755 |
| 2016 | $530 | $47,544 | $14,450 | $33,094 |
| 2015 | $507 | $46,832 | $14,234 | $32,598 |
| 2014 | $513 | $45,916 | $13,956 | $31,960 |
Agents Affiliated with this Home
-
Robert Given
R
Seller's Agent in 2018
Robert Given
Home of Choice Real Estate
(805) 857-3311
4 Total Sales
-
L
Buyer's Agent in 2018
Lupe Servin
Century 21 Everest
Map
Source: Conejo Simi Moorpark Association of REALTORS®
MLS Number: 218012390
APN: 102-0-213-105
- 342 Colgate St
- 710 W Harvard Blvd Unit 46
- 500 W Santa Maria St Unit 78
- 500 W Santa Maria St Unit 83
- 720 W Santa Maria St Unit 55
- 720 W Santa Maria St Unit 53
- 720 W Santa Maria St Unit 26
- 242 Laurie Ln
- 331 S Steckel Dr
- 327 S Steckel Dr
- 752 Fillmore St
- 340 W Santa Barbara St
- 126 E Ventura St Unit F
- 142 Dean Dr
- 221 Atmore Dr
- 975 W Telegraph Rd Unit 57
- 975 W Telegraph Rd Unit 39
- 300 E Ventura St
- 265 S Beckwith Rd Unit 34A
- 265 S Beckwith Rd Unit 57
- 358 Princeton St
- 356 Princeton St
- 525 W Santa Cruz St
- 357 Laurie Ln
- 354 Princeton St
- 359 Princeton St
- 355 Laurie Ln
- 357 Princeton St
- 352 Princeton St
- 355 Princeton St
- 353 Laurie Ln
- 353 Princeton St
- 350 Princeton St
- 623 W Santa Cruz St
- 356 Laurie Ln
- 358 Colgate St
- 351 Laurie Ln
- 356 Colgate St
- 354 Laurie Ln
- 354 Colgate St






