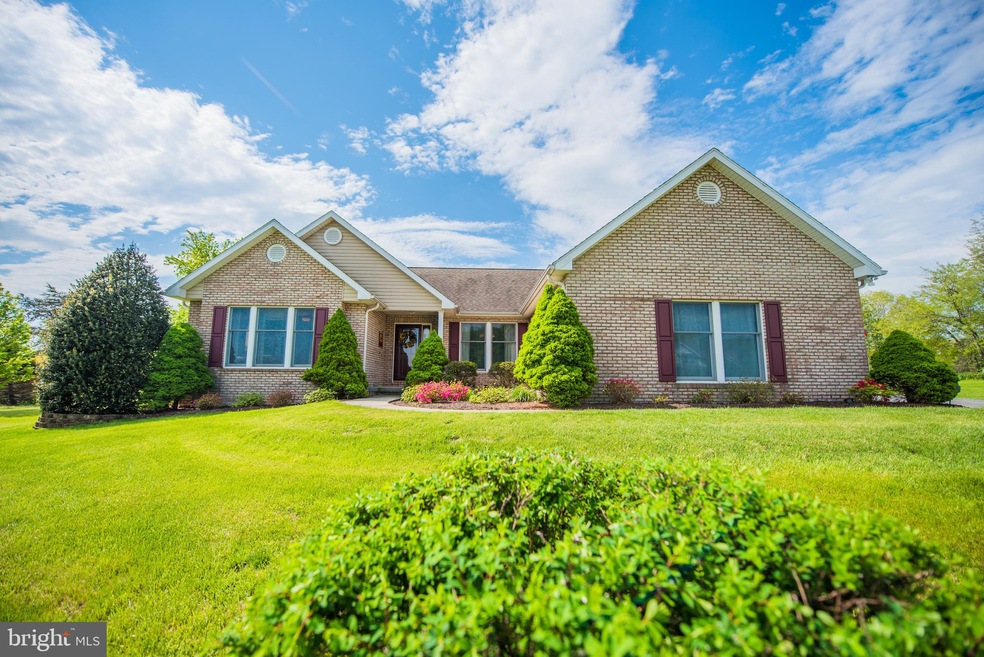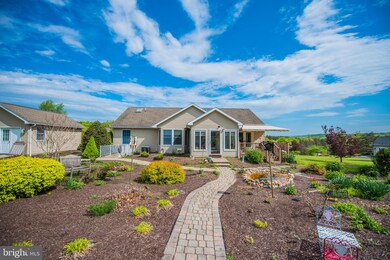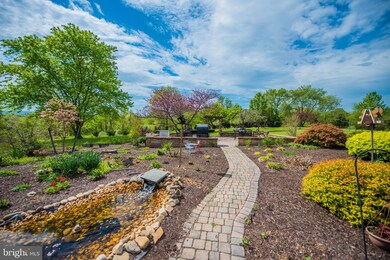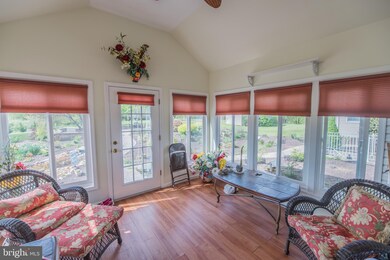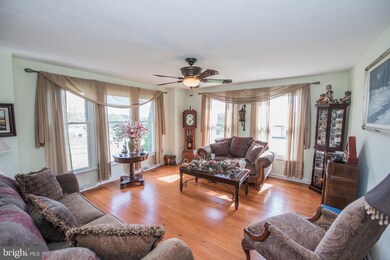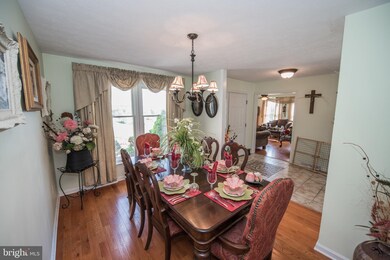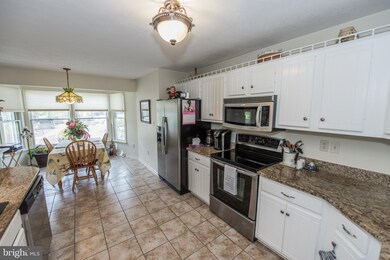
358 Ridge View Dr Berkeley Springs, WV 25411
Estimated Value: $461,000 - $559,000
Highlights
- View of Trees or Woods
- Vaulted Ceiling
- Wood Flooring
- Open Floorplan
- Rambler Architecture
- Main Floor Bedroom
About This Home
As of July 2019ON A SCALE 1 TO 10 THIS IS AN 11 - You'll fall in love this this spacious ranch home on 1.728 open acres close to the town on Berkeley Springs WV. This home features an open floor plan with family room, kitchen, and breakfast room combo. Sun room off the family room with new windows and custom shades. Large master bedroom with custom closet, master bath with ceramic tile-floor to ceiling, granite vanity top, custom cabinets and new French doors leading out to connector Trek patio. Patio furniture conveys. New wood floors in the living rm, dining rm, and master bedroom. New ceramic tile in the kitchen with new granite counter tops and custom pantry. New windows in the living room and master bedroom. Come and look at the landscaped back yard featuring a new stone walkway leading to a custom stone patio. More amenities are attached two car garage, ceiling fans, skylights, vaulted ceilings, mostly finished basement with workshop, office, bathroom and great room. Located in the peaceful desirable Ridge View Subdivision.
Home Details
Home Type
- Single Family
Est. Annual Taxes
- $1,596
Year Built
- Built in 2001
Lot Details
- 1.73 Acre Lot
- Landscaped
- Extensive Hardscape
- No Through Street
- Level Lot
- Cleared Lot
- Back and Front Yard
- Additional parcel 158
- Property is in very good condition
- Property is zoned 101
HOA Fees
- $56 Monthly HOA Fees
Parking
- 2 Car Direct Access Garage
- Side Facing Garage
- Garage Door Opener
- Driveway
Home Design
- Rambler Architecture
- Brick Exterior Construction
- Architectural Shingle Roof
- Vinyl Siding
Interior Spaces
- Property has 2 Levels
- Open Floorplan
- Vaulted Ceiling
- Ceiling Fan
- Skylights
- Recessed Lighting
- Insulated Windows
- Window Screens
- French Doors
- Insulated Doors
- Entrance Foyer
- Family Room Off Kitchen
- Living Room
- Formal Dining Room
- Den
- Workshop
- Sun or Florida Room
- Views of Woods
- Basement Fills Entire Space Under The House
- Home Security System
- Attic
Kitchen
- Breakfast Room
- Electric Oven or Range
- Range Hood
- Built-In Microwave
- Ice Maker
- Dishwasher
- Stainless Steel Appliances
- Upgraded Countertops
Flooring
- Wood
- Carpet
- Ceramic Tile
- Vinyl
Bedrooms and Bathrooms
- 3 Main Level Bedrooms
- En-Suite Primary Bedroom
Laundry
- Laundry on main level
- Front Loading Dryer
- Washer
Outdoor Features
- Patio
- Exterior Lighting
- Shed
- Outbuilding
Schools
- Widmyer Elementary School
- Warm Springs Middle School
- Berkeley Springs High School
Utilities
- Zoned Heating and Cooling System
- Heat Pump System
- Heating System Powered By Owned Propane
- Propane Water Heater
- High Speed Internet
- Phone Available
Additional Features
- Level Entry For Accessibility
- Energy-Efficient Windows
Community Details
- Ridge View HOA
- Built by Dennis Gloyd
- Ridge View Subdivision
Listing and Financial Details
- Tax Lot 29 AND 31
- Assessor Parcel Number 022015600000000
Similar Homes in Berkeley Springs, WV
Home Values in the Area
Average Home Value in this Area
Mortgage History
| Date | Status | Borrower | Loan Amount |
|---|---|---|---|
| Closed | Prato Shawn | $378,000 | |
| Closed | Campbell Charles F | $68,000 | |
| Closed | Campbell Charles | $60,600 |
Property History
| Date | Event | Price | Change | Sq Ft Price |
|---|---|---|---|---|
| 07/16/2019 07/16/19 | Sold | $310,000 | 0.0% | $91 / Sq Ft |
| 05/13/2019 05/13/19 | Pending | -- | -- | -- |
| 05/07/2019 05/07/19 | For Sale | $310,000 | -- | $91 / Sq Ft |
Tax History Compared to Growth
Tax History
| Year | Tax Paid | Tax Assessment Tax Assessment Total Assessment is a certain percentage of the fair market value that is determined by local assessors to be the total taxable value of land and additions on the property. | Land | Improvement |
|---|---|---|---|---|
| 2024 | $2,550 | $254,880 | $24,540 | $230,340 |
| 2023 | $2,550 | $246,120 | $24,540 | $221,580 |
| 2022 | $2,438 | $243,660 | $24,540 | $219,120 |
| 2021 | $2,244 | $224,280 | $24,540 | $199,740 |
| 2020 | $1,409 | $160,800 | $24,540 | $136,260 |
| 2019 | $1,397 | $159,600 | $24,540 | $135,060 |
| 2018 | $1,354 | $155,340 | $24,540 | $130,800 |
| 2017 | $1,326 | $152,520 | $21,600 | $130,920 |
| 2016 | $1,327 | $152,580 | $21,600 | $130,980 |
| 2015 | $1,491 | $168,960 | $31,680 | $137,280 |
| 2014 | $1,409 | $160,800 | $33,960 | $126,840 |
Agents Affiliated with this Home
-
Nettie Seaton

Seller's Agent in 2019
Nettie Seaton
Coldwell Banker Premier
(304) 676-7299
76 Total Sales
-
Thomas Test

Buyer's Agent in 2019
Thomas Test
Real Estate Innovations
(240) 818-7019
64 Total Sales
Map
Source: Bright MLS
MLS Number: WVMO115256
APN: 02-2-01560000
- 1635 Fairview Dr
- 0 Sherrill Ln
- 761 Fairview Dr
- 0 Young Ln
- 145 Woodside Ln
- Lot #3 Bearclaw Estates
- Lot #2 Bearclaw Estates
- Lot #1 Bearclaw Estates
- Lot #8 Bear Claw Estates
- 00 Pious Ridge Rd
- 749 Harrison Ave
- 535 Harrison Ave
- 160 Morgan Ln
- 9 S Laurel Ave
- 151 S Laurel Ave
- 0 Wilkes Street Extended
- 3 Saint George St
- 2 Saint George St
- 4 Saint George St
- 1 Saint George St
- 358 Ridge View Dr
- 386 Ridgeview Dr
- 61 Woodbrier Ln
- 416 Ridgeview Dr
- 343 Ridge View Dr
- 300 Ridgeview Dr
- 86 Woodbrier Ln
- 86 Woodbrier Ln
- 271 Ridgeview Dr
- 319 Ridge View Dr
- 347 Ridgeview Dr
- 450 Ridgeview Dr
- 407 Ridgeview Dr
- 265 Ridgeview Dr
- 270 Ridgeview Dr
- 0 Woodbrier Unit MO9507335
- 291 Ridgeview Dr
- 409 Ridgeview Dr
- 31 Petunia Ln
- 96 Woodbrier
