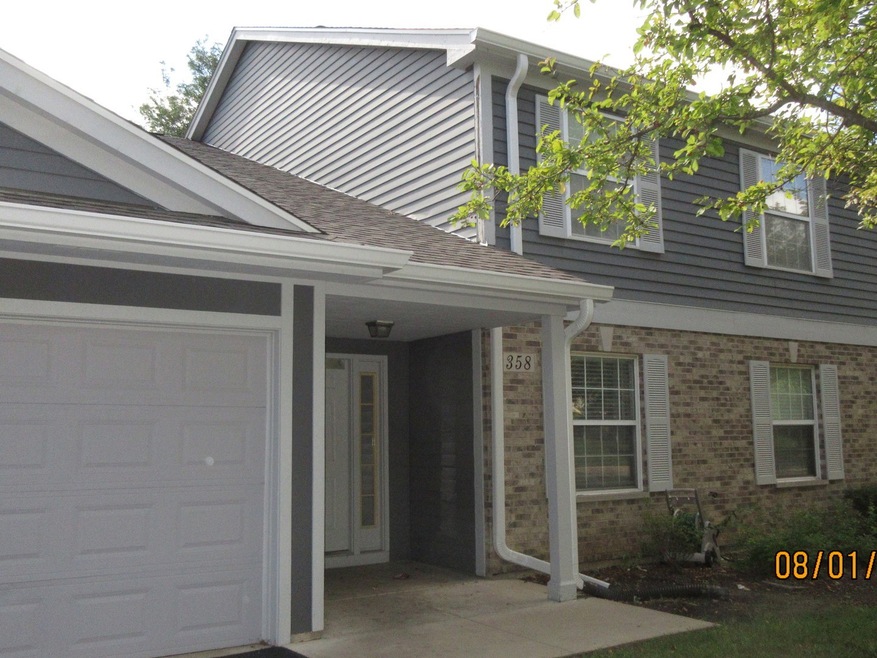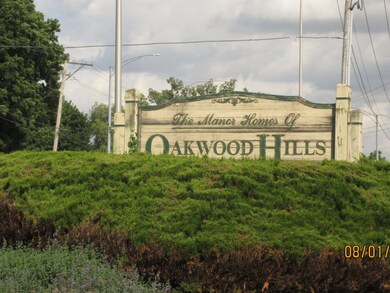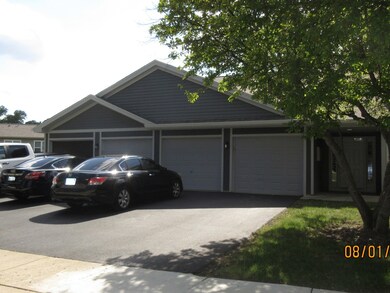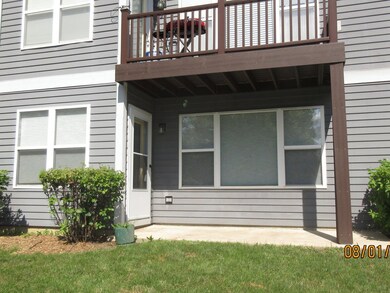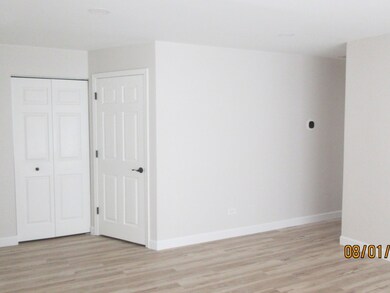
358 Woodview Cir Unit A Elgin, IL 60120
Bluff City NeighborhoodHighlights
- Open Floorplan
- Granite Countertops
- Double Pane Windows
- Main Floor Bedroom
- 1 Car Attached Garage
- Intercom
About This Home
As of September 2022IT IS IMPOSSIBLE NOT TO FALL IN LOVE WITH THIS TOTALLY RENOVATED AND SPACIOUS FIRST FLOOR CONDO . FRESH NEUTRAL PAINT THROUGHOUT. BRAND NEW VINYL WATER PROOF FLOORS IN ALL ROOMS. PROFESSIONALLY RENOVATED KITCHEN CABINETS IN LIGHT GREY COLOR. NEW WHITE QUARTZ COUNTERTOPS. BRAND NEW WATER HEATER -2022. REMODELED MASTER BATHROOM AND SPACIOUS HALLWAY BATHROOM WITH NEW VANITY CABINET. HIGH QUALITY NEW SS DISHWASHER AND STOVE, NEW WASHER AND DRYER. EVERYTHING IS DONE AND WAITING FOR YOUR BUYER TO ENJOY IT. LOCATION IS ONE OF THE BEST IN THE SUBDIVISION WITH ADJACENT GUEST PARKING NEXT TO THE DRIVE WAY OF THE BUILDING 358. LARGE AND DEEP ATTACHED ONE CAR GARAGE. CONCRETE PATION OFF THE DINING ROOM.MINUTES TO IRVING PARK RD AND SHALES PARKWAY AND 20 HWAY(LAKE ST) EASY TO SHOW AND EASY TO BUY.
Last Agent to Sell the Property
Coldwell Banker Realty License #475135593 Listed on: 08/02/2022

Property Details
Home Type
- Condominium
Est. Annual Taxes
- $3,456
Year Built
- Built in 2000 | Remodeled in 2022
HOA Fees
- $276 Monthly HOA Fees
Parking
- 1 Car Attached Garage
- Garage Door Opener
- Driveway
- Parking Included in Price
Home Design
- Asphalt Roof
Interior Spaces
- 1,000 Sq Ft Home
- 2-Story Property
- Open Floorplan
- Double Pane Windows
- Blinds
- Combination Dining and Living Room
- Storage
- Laminate Flooring
Kitchen
- Range
- Microwave
- Dishwasher
- Granite Countertops
- Disposal
Bedrooms and Bathrooms
- 2 Bedrooms
- 2 Potential Bedrooms
- Main Floor Bedroom
- Walk-In Closet
- Bathroom on Main Level
- 2 Full Bathrooms
- European Shower
Laundry
- Laundry Room
- Laundry on main level
- Dryer
- Washer
Home Security
- Home Security System
- Intercom
Outdoor Features
- Patio
Schools
- Hilltop Elementary School
- Ellis Middle School
- Elgin High School
Utilities
- Forced Air Heating and Cooling System
- Heating System Uses Natural Gas
- Lake Michigan Water
Community Details
Overview
- Association fees include parking, insurance, security, exterior maintenance, lawn care, scavenger, snow removal
- 4 Units
- Kathy Kreutter Association, Phone Number (847) 459-1222
- Property managed by FOSTER PREMIER
Pet Policy
- Dogs and Cats Allowed
Security
- Resident Manager or Management On Site
- Carbon Monoxide Detectors
Ownership History
Purchase Details
Home Financials for this Owner
Home Financials are based on the most recent Mortgage that was taken out on this home.Purchase Details
Home Financials for this Owner
Home Financials are based on the most recent Mortgage that was taken out on this home.Purchase Details
Home Financials for this Owner
Home Financials are based on the most recent Mortgage that was taken out on this home.Purchase Details
Purchase Details
Home Financials for this Owner
Home Financials are based on the most recent Mortgage that was taken out on this home.Purchase Details
Home Financials for this Owner
Home Financials are based on the most recent Mortgage that was taken out on this home.Purchase Details
Purchase Details
Home Financials for this Owner
Home Financials are based on the most recent Mortgage that was taken out on this home.Similar Homes in Elgin, IL
Home Values in the Area
Average Home Value in this Area
Purchase History
| Date | Type | Sale Price | Title Company |
|---|---|---|---|
| Warranty Deed | $185,000 | Burnet Title | |
| Deed | -- | -- | |
| Special Warranty Deed | $71,000 | None Available | |
| Sheriffs Deed | -- | None Available | |
| Warranty Deed | $159,000 | Pntn | |
| Warranty Deed | $90,000 | -- | |
| Trustee Deed | $90,500 | -- | |
| Trustee Deed | $89,500 | Land Title Company |
Mortgage History
| Date | Status | Loan Amount | Loan Type |
|---|---|---|---|
| Open | $181,649 | FHA | |
| Closed | $181,649 | FHA | |
| Previous Owner | $88,271 | No Value Available | |
| Previous Owner | -- | No Value Available | |
| Previous Owner | $59,594 | New Conventional | |
| Previous Owner | $127,200 | Unknown | |
| Previous Owner | $31,800 | Credit Line Revolving | |
| Previous Owner | $83,500 | Unknown | |
| Previous Owner | $85,000 | No Value Available | |
| Previous Owner | $85,550 | FHA |
Property History
| Date | Event | Price | Change | Sq Ft Price |
|---|---|---|---|---|
| 09/09/2022 09/09/22 | Sold | $185,000 | 0.0% | $185 / Sq Ft |
| 08/05/2022 08/05/22 | Pending | -- | -- | -- |
| 08/02/2022 08/02/22 | For Sale | $185,000 | +148.3% | $185 / Sq Ft |
| 01/29/2015 01/29/15 | Sold | $74,494 | +19.1% | $90 / Sq Ft |
| 01/26/2015 01/26/15 | Price Changed | $62,540 | -16.0% | $76 / Sq Ft |
| 01/23/2015 01/23/15 | Pending | -- | -- | -- |
| 11/18/2014 11/18/14 | Off Market | $74,494 | -- | -- |
| 11/18/2014 11/18/14 | For Sale | $62,540 | -- | $76 / Sq Ft |
Tax History Compared to Growth
Tax History
| Year | Tax Paid | Tax Assessment Tax Assessment Total Assessment is a certain percentage of the fair market value that is determined by local assessors to be the total taxable value of land and additions on the property. | Land | Improvement |
|---|---|---|---|---|
| 2024 | $4,242 | $14,738 | $2,121 | $12,617 |
| 2023 | $4,123 | $14,738 | $2,121 | $12,617 |
| 2022 | $4,123 | $14,738 | $2,121 | $12,617 |
| 2021 | $3,478 | $10,093 | $1,713 | $8,380 |
| 2020 | $3,456 | $10,093 | $1,713 | $8,380 |
| 2019 | $3,474 | $11,335 | $1,713 | $9,622 |
| 2018 | $2,759 | $8,122 | $1,468 | $6,654 |
| 2017 | $2,751 | $8,122 | $1,468 | $6,654 |
| 2016 | $2,588 | $8,122 | $1,468 | $6,654 |
| 2015 | $2,567 | $7,307 | $1,305 | $6,002 |
| 2014 | $1,612 | $7,307 | $1,305 | $6,002 |
| 2013 | -- | $7,307 | $1,305 | $6,002 |
Agents Affiliated with this Home
-

Seller's Agent in 2022
Emilia Ivanova
Coldwell Banker Realty
(847) 767-2087
5 in this area
70 Total Sales
-

Buyer's Agent in 2022
Esther Zamudio
Zamudio Realty Group
(847) 508-7500
14 in this area
630 Total Sales
-
C
Seller's Agent in 2015
Cheryl Rabin
Realhome Services & Solutions, Inc.
(770) 612-7326
361 Total Sales
Map
Source: Midwest Real Estate Data (MRED)
MLS Number: 11481398
APN: 06-19-210-020-1021
- 1023 Berkshire Ct Unit D
- 1028 Wynnfield Ct Unit C
- 1108 Stratford Ct Unit A
- 305 Buckingham Cir Unit A
- 992 Langtry Ct Unit D
- 445 Lucile Ave
- 666 Mariner Dr
- 851 Mackey Ln
- 557 Willard Ave
- 1348 Inverness Dr
- 260 Chaparral Cir
- 129 Highbury Dr
- 1371 Longford Cir
- 130 Stonehurst Dr
- 645 Lavoie Ave
- 316 Illinois Ave
- 248 Waverly Dr
- 621 Littleton Trail Unit 134
- 701 Littleton Trail Unit 156
- 653 Eastview St
