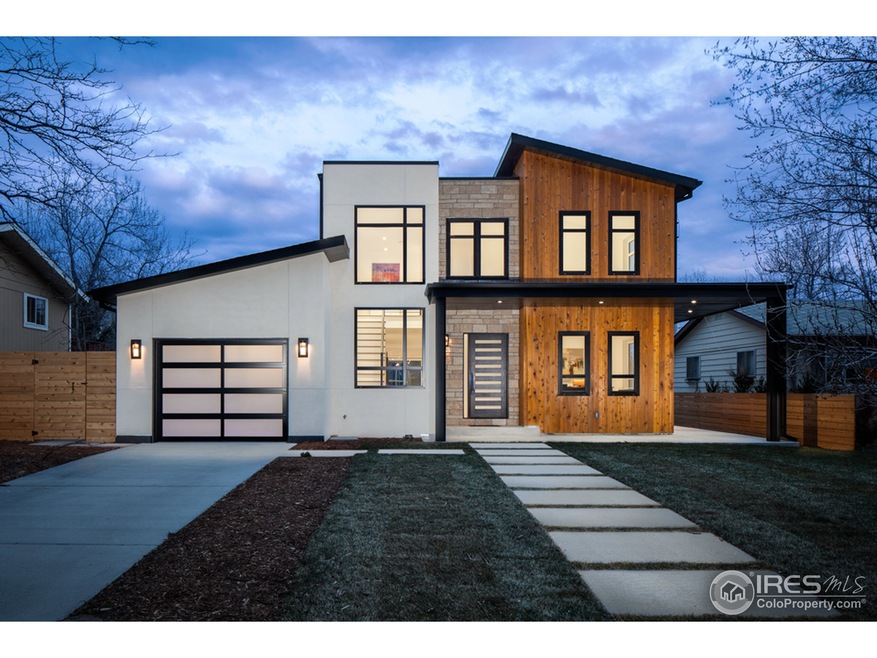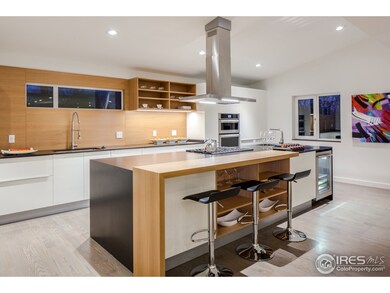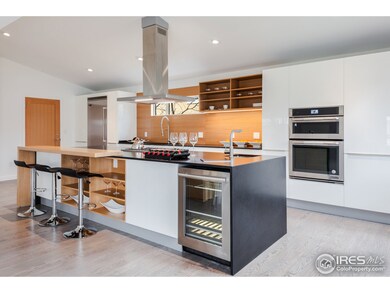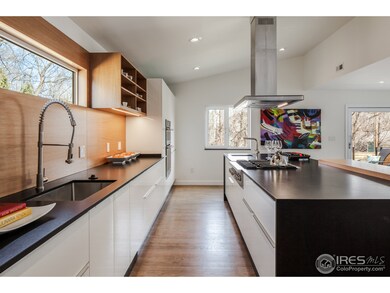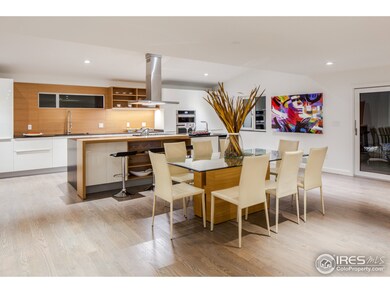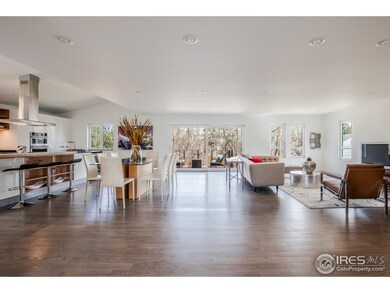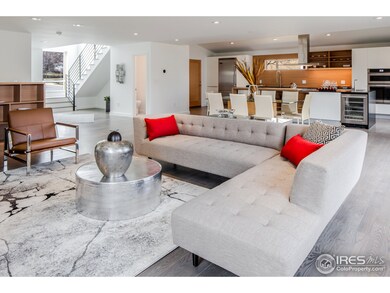
3580 16th St Boulder, CO 80304
North Boulder NeighborhoodHighlights
- Newly Remodeled
- Open Floorplan
- Contemporary Architecture
- Crest View Elementary School Rated A-
- Deck
- 1-minute walk to Melody Park
About This Home
As of November 2020Stunning architectural home w/ 5 beds & 4 baths is located in one of Boulder's BEST neighborhoods. Thoughtful open floor plan with just the right amount of separation is perfect for everyday living and entertaining. Custom-designed Hans Krug chef's kitchen is graced w/ black leather-finish granite countertops & Viking appliances. Views of Mt. Sanitas are captured from the private master retreat w/ a luxurious 5-piece master bath. Large & private landscaped backyard has unlimited possibilities.
Home Details
Home Type
- Single Family
Est. Annual Taxes
- $4,257
Year Built
- Built in 2018 | Newly Remodeled
Lot Details
- 7,089 Sq Ft Lot
- Wood Fence
- Level Lot
- Sprinkler System
Parking
- 1 Car Attached Garage
Home Design
- Contemporary Architecture
- Wood Frame Construction
- Rubber Roof
- Wood Siding
- Stucco
- Stone
Interior Spaces
- 3,766 Sq Ft Home
- 2-Story Property
- Open Floorplan
- Bar Fridge
- Cathedral Ceiling
- Family Room
- Dining Room
- Home Office
Kitchen
- Eat-In Kitchen
- Double Oven
- Gas Oven or Range
- Microwave
- Dishwasher
- Kitchen Island
Flooring
- Wood
- Carpet
Bedrooms and Bathrooms
- 5 Bedrooms
- Walk-In Closet
Finished Basement
- Basement Fills Entire Space Under The House
- Laundry in Basement
Eco-Friendly Details
- Energy-Efficient HVAC
- Energy-Efficient Thermostat
Outdoor Features
- Deck
- Patio
Schools
- Foothill Elementary School
- Centennial Middle School
- Boulder High School
Utilities
- Forced Air Zoned Heating and Cooling System
Community Details
- No Home Owners Association
- Pine View Park Subdivision
Listing and Financial Details
- Assessor Parcel Number R0003729
Ownership History
Purchase Details
Purchase Details
Home Financials for this Owner
Home Financials are based on the most recent Mortgage that was taken out on this home.Purchase Details
Home Financials for this Owner
Home Financials are based on the most recent Mortgage that was taken out on this home.Purchase Details
Home Financials for this Owner
Home Financials are based on the most recent Mortgage that was taken out on this home.Purchase Details
Purchase Details
Home Financials for this Owner
Home Financials are based on the most recent Mortgage that was taken out on this home.Purchase Details
Purchase Details
Purchase Details
Similar Homes in Boulder, CO
Home Values in the Area
Average Home Value in this Area
Purchase History
| Date | Type | Sale Price | Title Company |
|---|---|---|---|
| Deed | -- | None Listed On Document | |
| Warranty Deed | $1,925,000 | Heritage Title Company | |
| Interfamily Deed Transfer | -- | None Available | |
| Warranty Deed | $1,830,000 | Heritage Title Co | |
| Warranty Deed | $640,000 | Fidelity National Title Ins | |
| Interfamily Deed Transfer | -- | -- | |
| Deed | $169,000 | -- | |
| Warranty Deed | $159,000 | -- | |
| Warranty Deed | $128,000 | -- |
Mortgage History
| Date | Status | Loan Amount | Loan Type |
|---|---|---|---|
| Previous Owner | $1,000,000 | Credit Line Revolving | |
| Previous Owner | $250,000 | New Conventional | |
| Previous Owner | $500,000 | Unknown | |
| Previous Owner | $900,000 | New Conventional | |
| Previous Owner | $150,000 | Credit Line Revolving | |
| Previous Owner | $60,000 | Credit Line Revolving | |
| Previous Owner | $178,000 | Stand Alone First |
Property History
| Date | Event | Price | Change | Sq Ft Price |
|---|---|---|---|---|
| 02/28/2022 02/28/22 | Off Market | $1,925,000 | -- | -- |
| 11/30/2020 11/30/20 | Sold | $1,925,000 | -6.1% | $511 / Sq Ft |
| 09/29/2020 09/29/20 | For Sale | $2,050,000 | +12.0% | $544 / Sq Ft |
| 01/28/2019 01/28/19 | Off Market | $1,830,000 | -- | -- |
| 07/27/2018 07/27/18 | Sold | $1,830,000 | -6.2% | $486 / Sq Ft |
| 06/27/2018 06/27/18 | Pending | -- | -- | -- |
| 03/29/2018 03/29/18 | For Sale | $1,950,000 | -- | $518 / Sq Ft |
Tax History Compared to Growth
Tax History
| Year | Tax Paid | Tax Assessment Tax Assessment Total Assessment is a certain percentage of the fair market value that is determined by local assessors to be the total taxable value of land and additions on the property. | Land | Improvement |
|---|---|---|---|---|
| 2025 | $13,829 | $149,969 | $34,975 | $114,994 |
| 2024 | $13,829 | $149,969 | $34,975 | $114,994 |
| 2023 | $13,589 | $157,350 | $36,528 | $124,506 |
| 2022 | $12,424 | $133,788 | $29,218 | $104,570 |
| 2021 | $11,847 | $137,638 | $30,059 | $107,579 |
| 2020 | $9,396 | $107,944 | $43,186 | $64,758 |
| 2019 | $9,252 | $107,944 | $43,186 | $64,758 |
| 2018 | $5,656 | $65,239 | $25,488 | $39,751 |
| 2017 | $4,257 | $56,038 | $28,178 | $27,860 |
| 2016 | $3,663 | $42,316 | $23,960 | $18,356 |
| 2015 | $3,469 | $34,738 | $14,010 | $20,728 |
| 2014 | -- | $34,738 | $14,010 | $20,728 |
Agents Affiliated with this Home
-

Seller's Agent in 2020
Michelle Trudgeon
WK Real Estate
(720) 272-9547
4 in this area
70 Total Sales
-

Buyer's Agent in 2020
Osman Parvez
House Einstein
(720) 310-5007
5 in this area
100 Total Sales
-

Seller's Agent in 2018
Patrick Brown
Compass - Boulder
(303) 819-2374
11 in this area
139 Total Sales
Map
Source: IRES MLS
MLS Number: 845290
APN: 1463192-21-011
- 1670 Linden Ave
- 3555 Cloverleaf Dr
- 3545 Cloverleaf Dr
- 1525 Jennine Place
- 3490 16th St
- 1580 Moss Rock Place
- 3470 16th St
- 3875 Cloverleaf Dr
- 1400 Kalmia Ave
- 1385 Kalmia Ave
- 1445 Moss Rock Place
- 1717 Iris Ave
- 3582 Broadway St Unit 3582
- 3633 Broadway
- 3633 21st St
- 3621 21st St
- 3360 Broadway St
- 3747 Mountain Laurel Place
- 3845 19th St
- 1172 Juniper Ave
