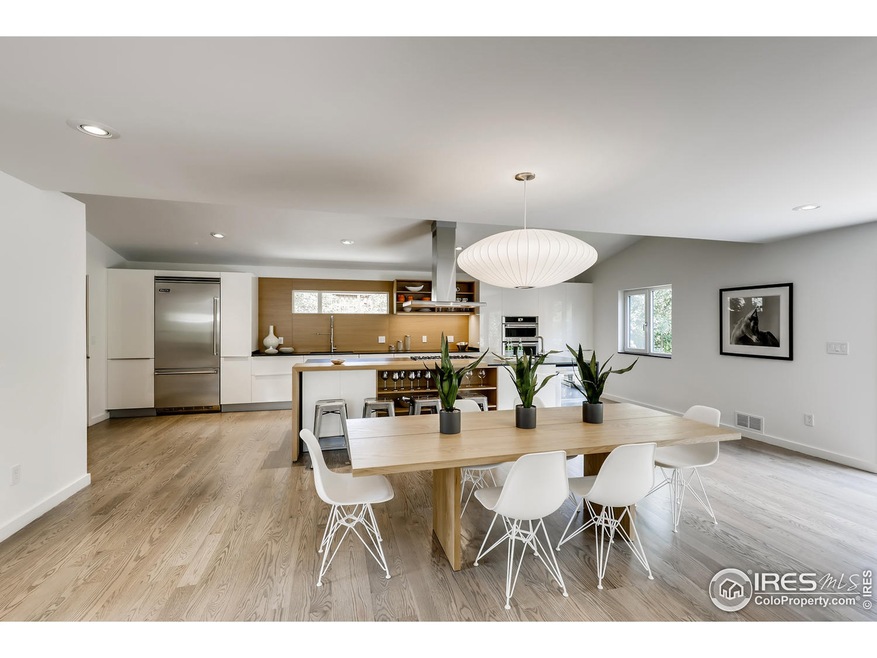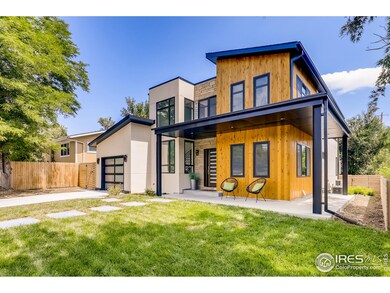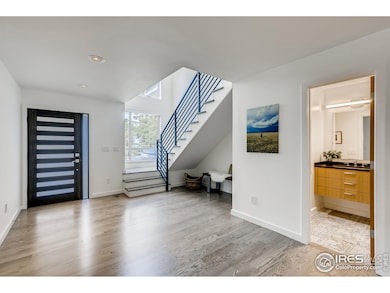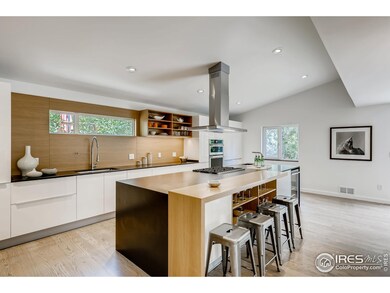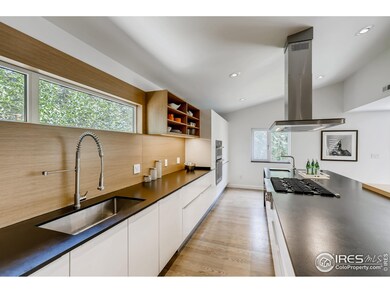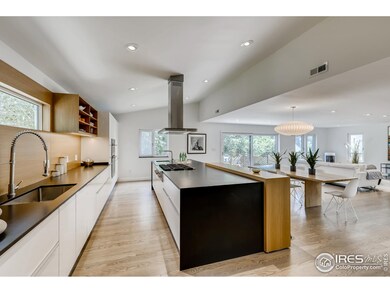
3580 16th St Boulder, CO 80304
North Boulder NeighborhoodHighlights
- Newly Remodeled
- Open Floorplan
- Contemporary Architecture
- Crest View Elementary School Rated A-
- Deck
- 1-minute walk to Melody Park
About This Home
As of November 2020Modern design featuring an open/airy main level for entertaining w/a high-end chef's kitchen, hardwood floors throughout, easy indoor/outdoor access + a private, sunny, main floor office! With 3 bedrooms upstairs, the master suite features a luxury, spa-like master bath with soaker tub, heated floors & mountain views from the bath and bedroom! Two more upstairs bedrooms share a full bath also w/heated floors. The finished basement has 2 more light-filled bedrooms, a full bath & laundry rm + a rec room/workout room or studio space. This home offers plenty of flexibility for zoom rooms & all the needs of a busy working family, single person, or couple! Be sure to ask about the list of special features including Euro Windows, custom closets, Viking appl and more! With an attached 1 car garage for all your gear, you'll be set to walk to Sanitas, bike downtown or to nearby NoBo grocery stores and restaurants. Newer construction and move-in ready in Central Boulder, what more could you want?
Home Details
Home Type
- Single Family
Est. Annual Taxes
- $9,252
Year Built
- Built in 2018 | Newly Remodeled
Lot Details
- 7,089 Sq Ft Lot
- West Facing Home
- Partially Fenced Property
- Wood Fence
- Sprinkler System
Parking
- 1 Car Attached Garage
- Garage Door Opener
- Driveway Level
Home Design
- Contemporary Architecture
- Wood Frame Construction
- Rubber Roof
- Wood Siding
- Stucco
- Stone
Interior Spaces
- 3,766 Sq Ft Home
- 2-Story Property
- Open Floorplan
- Bar Fridge
- Free Standing Fireplace
- Gas Fireplace
- Double Pane Windows
- Window Treatments
- Great Room with Fireplace
- Dining Room
- Home Office
- Radon Detector
Kitchen
- Eat-In Kitchen
- Gas Oven or Range
- <<microwave>>
- Dishwasher
- Kitchen Island
- Disposal
Flooring
- Wood
- Tile
Bedrooms and Bathrooms
- 5 Bedrooms
- Walk-In Closet
- Primary Bathroom is a Full Bathroom
Laundry
- Dryer
- Washer
Finished Basement
- Basement Fills Entire Space Under The House
- Sump Pump
- Laundry in Basement
- Natural lighting in basement
Outdoor Features
- Deck
- Patio
Schools
- Crest View Elementary School
- Centennial Middle School
- Boulder High School
Utilities
- Forced Air Zoned Heating and Cooling System
- Radiant Heating System
- Water Purifier is Owned
- High Speed Internet
- Satellite Dish
- Cable TV Available
Additional Features
- Low Pile Carpeting
- Property is near a bus stop
Listing and Financial Details
- Assessor Parcel Number R0003729
Community Details
Overview
- No Home Owners Association
- Pine View Park Subdivision
Recreation
- Community Playground
- Park
- Hiking Trails
Ownership History
Purchase Details
Purchase Details
Home Financials for this Owner
Home Financials are based on the most recent Mortgage that was taken out on this home.Purchase Details
Home Financials for this Owner
Home Financials are based on the most recent Mortgage that was taken out on this home.Purchase Details
Home Financials for this Owner
Home Financials are based on the most recent Mortgage that was taken out on this home.Purchase Details
Purchase Details
Home Financials for this Owner
Home Financials are based on the most recent Mortgage that was taken out on this home.Purchase Details
Purchase Details
Purchase Details
Similar Homes in Boulder, CO
Home Values in the Area
Average Home Value in this Area
Purchase History
| Date | Type | Sale Price | Title Company |
|---|---|---|---|
| Deed | -- | None Listed On Document | |
| Warranty Deed | $1,925,000 | Heritage Title Company | |
| Interfamily Deed Transfer | -- | None Available | |
| Warranty Deed | $1,830,000 | Heritage Title Co | |
| Warranty Deed | $640,000 | Fidelity National Title Ins | |
| Interfamily Deed Transfer | -- | -- | |
| Deed | $169,000 | -- | |
| Warranty Deed | $159,000 | -- | |
| Warranty Deed | $128,000 | -- |
Mortgage History
| Date | Status | Loan Amount | Loan Type |
|---|---|---|---|
| Previous Owner | $1,000,000 | Credit Line Revolving | |
| Previous Owner | $250,000 | New Conventional | |
| Previous Owner | $500,000 | Unknown | |
| Previous Owner | $900,000 | New Conventional | |
| Previous Owner | $150,000 | Credit Line Revolving | |
| Previous Owner | $60,000 | Credit Line Revolving | |
| Previous Owner | $178,000 | Stand Alone First |
Property History
| Date | Event | Price | Change | Sq Ft Price |
|---|---|---|---|---|
| 02/28/2022 02/28/22 | Off Market | $1,925,000 | -- | -- |
| 11/30/2020 11/30/20 | Sold | $1,925,000 | -6.1% | $511 / Sq Ft |
| 09/29/2020 09/29/20 | For Sale | $2,050,000 | +12.0% | $544 / Sq Ft |
| 01/28/2019 01/28/19 | Off Market | $1,830,000 | -- | -- |
| 07/27/2018 07/27/18 | Sold | $1,830,000 | -6.2% | $486 / Sq Ft |
| 06/27/2018 06/27/18 | Pending | -- | -- | -- |
| 03/29/2018 03/29/18 | For Sale | $1,950,000 | -- | $518 / Sq Ft |
Tax History Compared to Growth
Tax History
| Year | Tax Paid | Tax Assessment Tax Assessment Total Assessment is a certain percentage of the fair market value that is determined by local assessors to be the total taxable value of land and additions on the property. | Land | Improvement |
|---|---|---|---|---|
| 2025 | $13,829 | $149,969 | $34,975 | $114,994 |
| 2024 | $13,829 | $149,969 | $34,975 | $114,994 |
| 2023 | $13,589 | $157,350 | $36,528 | $124,506 |
| 2022 | $12,424 | $133,788 | $29,218 | $104,570 |
| 2021 | $11,847 | $137,638 | $30,059 | $107,579 |
| 2020 | $9,396 | $107,944 | $43,186 | $64,758 |
| 2019 | $9,252 | $107,944 | $43,186 | $64,758 |
| 2018 | $5,656 | $65,239 | $25,488 | $39,751 |
| 2017 | $4,257 | $56,038 | $28,178 | $27,860 |
| 2016 | $3,663 | $42,316 | $23,960 | $18,356 |
| 2015 | $3,469 | $34,738 | $14,010 | $20,728 |
| 2014 | -- | $34,738 | $14,010 | $20,728 |
Agents Affiliated with this Home
-
Michelle Trudgeon

Seller's Agent in 2020
Michelle Trudgeon
WK Real Estate
(720) 272-9547
5 in this area
74 Total Sales
-
Osman Parvez

Buyer's Agent in 2020
Osman Parvez
House Einstein
(720) 310-5007
5 in this area
101 Total Sales
-
Patrick Brown

Seller's Agent in 2018
Patrick Brown
Compass - Boulder
(303) 819-2374
11 in this area
139 Total Sales
Map
Source: IRES MLS
MLS Number: 925299
APN: 1463192-21-011
- 1670 Linden Ave
- 3545 Cloverleaf Dr
- 1525 Jennine Place
- 3490 16th St
- 3635 Buckeye Ct
- 1580 Moss Rock Place
- 3470 16th St
- 3875 Cloverleaf Dr
- 1400 Kalmia Ave
- 1385 Kalmia Ave
- 1445 Moss Rock Place
- 1717 Iris Ave
- 3582 Broadway St Unit 3582
- 1805 Del Rosa Ct
- 3633 Broadway
- 3633 21st St
- 1620 Oak Ave
- 3621 21st St
- 3360 Broadway St
- 3747 Mountain Laurel Place
