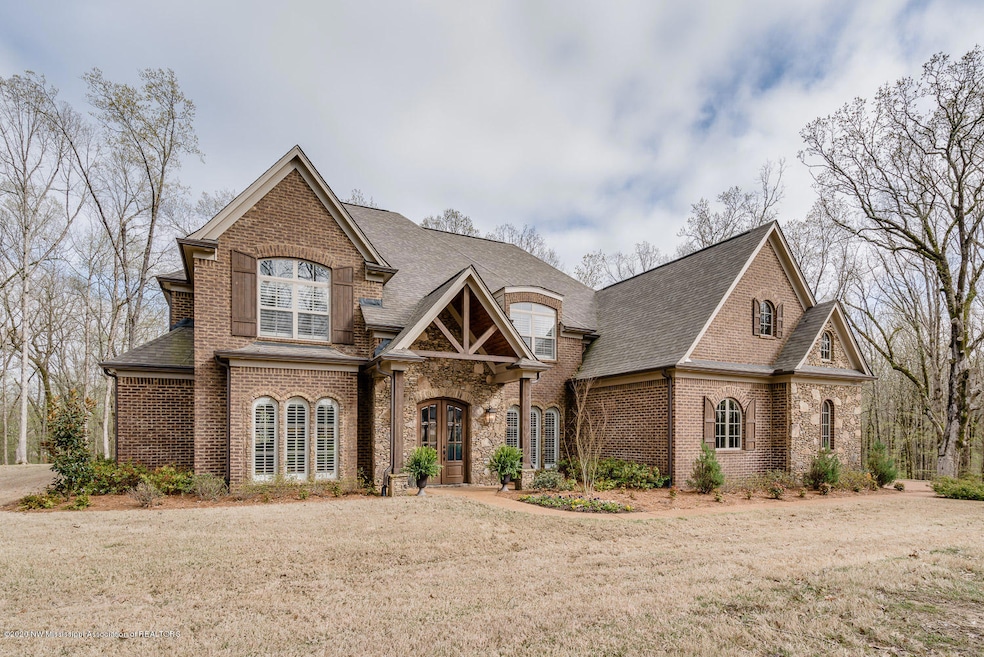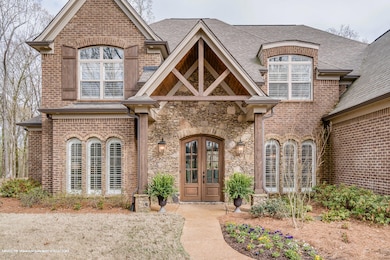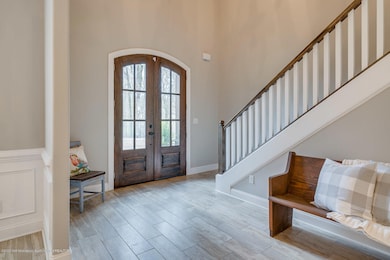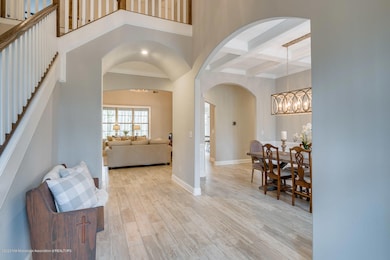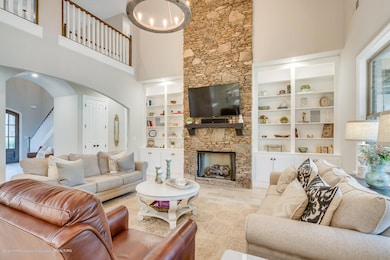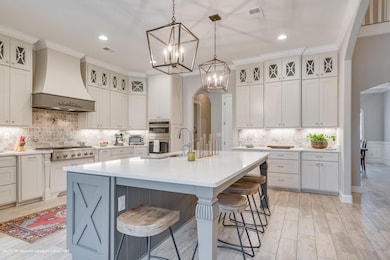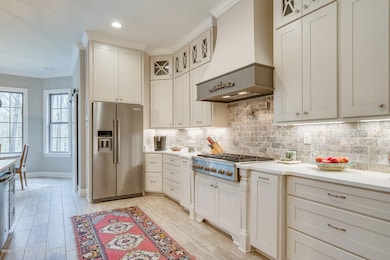3580 Iron Bridge Rd Olive Branch, MS 38654
Lewisburg NeighborhoodEstimated payment $4,127/month
Highlights
- 4.52 Acre Lot
- Open Floorplan
- Wooded Lot
- Lewisburg Primary School Rated 10
- Freestanding Bathtub
- Cathedral Ceiling
About This Home
#1 LEWISBURG Schools ~ 4.5 Acres ~ Custom-Features, Designer Finishes ~ Nestled 375 feet from road with over 4000 sf, 3-Car Garage, 4 Br, 4.5 Ba, + Media/Game + Office/Craft + 2 Separate Unfinished Expandable Areas ~ 2-Story Entry with Open and Split floor plan with 10' ceilings, wood-look tile floors, heavy trim, crown molding throughout ~ Vaulted Great Room w Stacked Stone FP, built-ins with accent lighting opens to Kitchen ~ Huge Island w wraparound seating for 6, quartz tops, cabinets to ceiling, under cabinet lighting, backsplash, 6-Burner Gas Cook-Top with Full Vent Hood, pot-filler, walk-in pantry ~ Master Retreat w panoramic windows, rear entry to porch, Soaker Tub, Walk-Thru Shower with dual heads & Rainfall, His/Hers vanity with Drawer Stacks, 2 Walk-In closets with wood shelving ~ First Floor flex space is Media Room but could be 2nd Living or Bedroom with private bath ~ Just off friends entry find an Office/Craft/Exercise Room, Laundry with Folding Counter, 1⁄2 Bath powder room ~ 3 large Bedrooms upstairs, 2 Bathrooms (one is Jack-n-Jill), walk-in floored attic could convert to finished bonus space ~ Covered Porch with Outdoor TV, overlooks big back yard with room for future pool, Stone FirePit and Cedar Swing ~ Features: Counter-Depth Fridge, WiFi Enabled thermostats, 8 Exterior Security Cameras, 16 Zone Irrigation system, Quiet Feature Garage Door Openers, SmartHome Security System w doorbell camera, friends entry keypad that unlocks from smart phone, Low E Vinyl Windows w Plantation Shutters, Upgraded plumbing and lighting fixtures, Tankless Water Heater, Comfort Height toilets, LED lighting throughout, 120'' Screen with projector and surround sound, wood shelving, Energy Efficient Foam Insulation with Tech Shield Decking, Professional Landscaping front-sides-rear with stone planters, Gutter Guards, Rubbermaid garage organization system, and more...
Home Details
Home Type
- Single Family
Est. Annual Taxes
- $3,592
Year Built
- Built in 2017
Lot Details
- 4.52 Acre Lot
- Landscaped
- Irregular Lot
- Front Yard Sprinklers
- Wooded Lot
HOA Fees
- $33 Monthly HOA Fees
Parking
- 3 Car Attached Garage
- Side Facing Garage
- Garage Door Opener
- Circular Driveway
Home Design
- Traditional Architecture
- Brick Exterior Construction
- Slab Foundation
- Architectural Shingle Roof
- Stone
Interior Spaces
- 4,029 Sq Ft Home
- 2-Story Property
- Open Floorplan
- Sound System
- Built-In Features
- Bookcases
- Crown Molding
- Cathedral Ceiling
- Ceiling Fan
- Ventless Fireplace
- Gas Log Fireplace
- Stone Fireplace
- Low Emissivity Windows
- Vinyl Clad Windows
- Insulated Windows
- Plantation Shutters
- Bay Window
- Double Door Entry
- Great Room with Fireplace
- Combination Kitchen and Living
- Breakfast Room
- Attic Floors
- Laundry Room
Kitchen
- Eat-In Kitchen
- Breakfast Bar
- Walk-In Pantry
- Convection Oven
- Gas Cooktop
- Microwave
- Dishwasher
- Stainless Steel Appliances
- Kitchen Island
- Quartz Countertops
- Built-In or Custom Kitchen Cabinets
- Disposal
- Pot Filler
Flooring
- Carpet
- Tile
Bedrooms and Bathrooms
- 4 Bedrooms
- Primary Bedroom on Main
- Walk-In Closet
- Jack-and-Jill Bathroom
- Double Vanity
- Freestanding Bathtub
- Soaking Tub
- Bathtub Includes Tile Surround
- Multiple Shower Heads
- Separate Shower
Home Security
- Home Security System
- Security Lights
- Smart Thermostat
- Fire and Smoke Detector
Outdoor Features
- Patio
- Fire Pit
- Rain Gutters
- Porch
Schools
- Lewisburg Elementary School
- Lewisburg Middle School
- Lewisburg High School
Utilities
- Multiple cooling system units
- Central Heating and Cooling System
- Natural Gas Connected
- Prewired Cat-5 Cables
- Cable TV Available
Community Details
- Forrest Ridge Estates Subdivision
- The community has rules related to covenants, conditions, and restrictions
Listing and Financial Details
- Assessor Parcel Number 2066140200000500
Map
Home Values in the Area
Average Home Value in this Area
Property History
| Date | Event | Price | List to Sale | Price per Sq Ft | Prior Sale |
|---|---|---|---|---|---|
| 10/26/2025 10/26/25 | For Sale | $720,000 | +22.2% | $179 / Sq Ft | |
| 04/14/2020 04/14/20 | Sold | -- | -- | -- | View Prior Sale |
| 03/28/2020 03/28/20 | Pending | -- | -- | -- | |
| 03/26/2020 03/26/20 | For Sale | $589,000 | -- | $146 / Sq Ft |
Source: MLS United
MLS Number: 4129780
- 10515 Long Bridge Rd S
- 3494 Straw Bridge Rd
- 3328 Straw Bridge Rd
- 10237 Cypress Plantation Dr S
- 10865 Paul Coleman Dr
- 8626 Lamar Rd
- 4213 Sidlehill Dr
- 9956 Cypress Plantation Dr S
- 0 Hacks Cross Rd Unit 10199776
- 0 Polk Ln Unit 4125320
- 4289 Becky Sue Cove
- 11258 Vicki's Ln
- 9912 Cypress Willow Cove
- 9884 Cypress Willow Cove
- 3210 Cypress Lake Dr S
- 11317 Vicki's Ln
- Huntington Plan at Cypress Trails
- Bentley Plan at Cypress Trails
- Albany Plan at Cypress Trails
- Willow Plan at Cypress Trails
- 10289 March Mdws Way
- 10197 March Mdws Way
- 8981 Oak Grove Blvd
- 5780 Lancaster Dr
- 10790 Wellington Dr
- 5759 Michaelson Dr
- 10125 Oak Run Dr S
- 6213 Magnolia Lakes Dr
- 10712 Oak Cir N
- 10674 Oak Leaf Dr
- 10626 Oak Leaf Dr
- 6476 Farley Dr E
- 6052 Blocker St
- 6606 Coral Way
- 10102 Williford Dr
- 9923 Adina Cove
- 9296 Mcclendon Cir N
- 9727 Pigeon Roost Park Cir
- 6404 Rue de Paris Ln
- 7624 Rigmoore Point N
