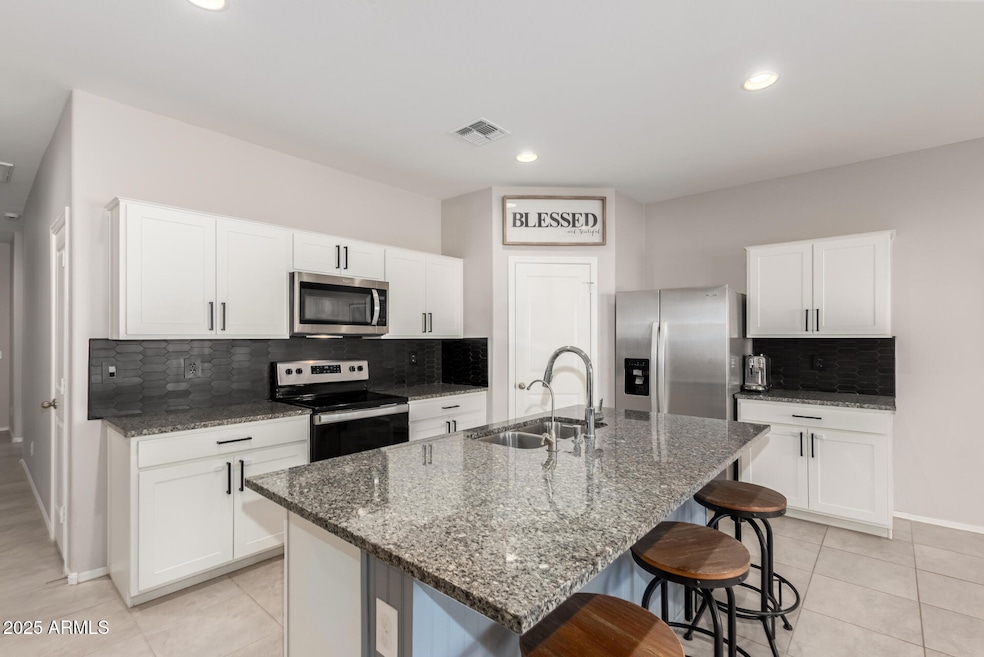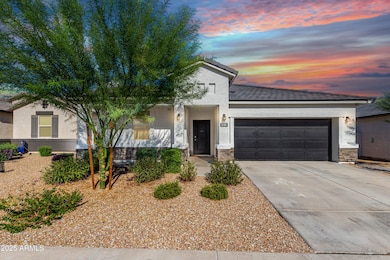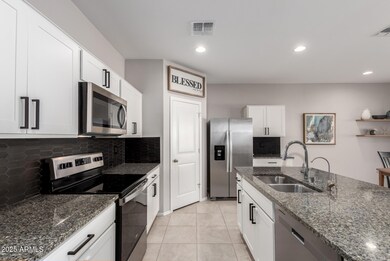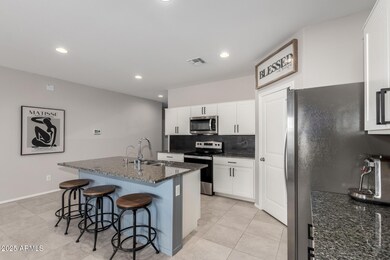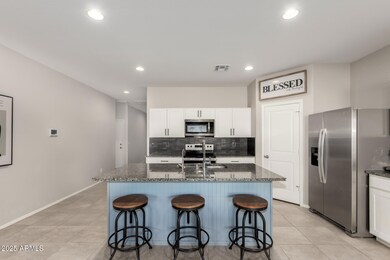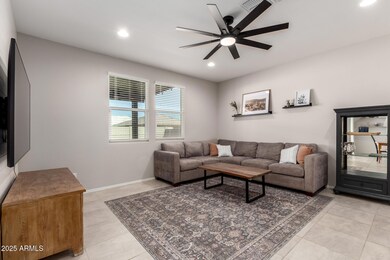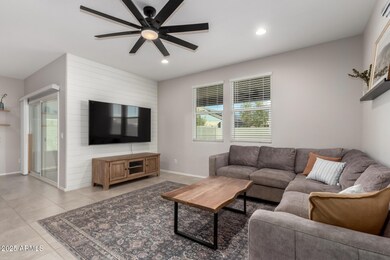3580 N Sequoia St Casa Grande, AZ 85122
Estimated payment $1,940/month
Highlights
- Contemporary Architecture
- Covered Patio or Porch
- 2 Car Direct Access Garage
- Granite Countertops
- Walk-In Pantry
- Eat-In Kitchen
About This Home
Beautiful newly built DR Horton single-family home that boasts 4 bedrooms & 2 full baths in the desirable new Casa Grande community of Gila Buttes. This home features a spacious floor plan, open kitchen with stainless steel appliances, large island & walk-in pantry. The backyard is a showstopper—enjoy your generous covered patio or soak in the sun on the extensive area of artificial turf. Move-in ready with thoughtful upgrades throughout including kitchen backsplash, epoxy-coated garage floor, custom shiplap laundry room & living room, reverse osmosis water system and more! Easy access to shopping, dining, and I-10 for commuting to PHX or Tucson. Don't miss this turnkey home. Community features include pocket parks, walking/biking paths, and playgrounds just steps away.
Home Details
Home Type
- Single Family
Est. Annual Taxes
- $53
Year Built
- Built in 2023
Lot Details
- 6,001 Sq Ft Lot
- Desert faces the front and back of the property
- Block Wall Fence
- Artificial Turf
- Front Yard Sprinklers
- Sprinklers on Timer
HOA Fees
- $92 Monthly HOA Fees
Parking
- 2 Car Direct Access Garage
- Garage Door Opener
Home Design
- Designed by DR Horton Architects
- Contemporary Architecture
- Wood Frame Construction
- Tile Roof
- Stone Exterior Construction
- Stucco
Interior Spaces
- 1,821 Sq Ft Home
- 1-Story Property
- Ceiling Fan
- Double Pane Windows
- ENERGY STAR Qualified Windows
- Laundry Room
Kitchen
- Eat-In Kitchen
- Walk-In Pantry
- Built-In Electric Oven
- Electric Cooktop
- Built-In Microwave
- Kitchen Island
- Granite Countertops
Flooring
- Carpet
- Tile
Bedrooms and Bathrooms
- 4 Bedrooms
- Primary Bathroom is a Full Bathroom
- 2 Bathrooms
- Dual Vanity Sinks in Primary Bathroom
Home Security
- Security System Owned
- Smart Home
Accessible Home Design
- No Interior Steps
- Stepless Entry
Outdoor Features
- Covered Patio or Porch
Schools
- Mccartney Ranch Elementary School
- Cactus Middle School
- Casa Grande Union High School
Utilities
- Central Air
- Heating unit installed on the ceiling
- Floor Furnace
- Wall Furnace
- High Speed Internet
- Cable TV Available
Listing and Financial Details
- Tax Lot 316
- Assessor Parcel Number 509-84-665
Community Details
Overview
- Association fees include ground maintenance
- City Property Mgmt Association, Phone Number (602) 437-4777
- Built by DR Horton
- Gila Buttes Subdivision, Cali Floorplan
Recreation
- Community Playground
- Bike Trail
Map
Home Values in the Area
Average Home Value in this Area
Tax History
| Year | Tax Paid | Tax Assessment Tax Assessment Total Assessment is a certain percentage of the fair market value that is determined by local assessors to be the total taxable value of land and additions on the property. | Land | Improvement |
|---|---|---|---|---|
| 2025 | $53 | $26,483 | -- | -- |
| 2024 | $64 | -- | -- | -- |
| 2023 | $57 | $435 | $435 | $0 |
| 2022 | $59 | $435 | $435 | $0 |
| 2021 | $64 | $464 | $0 | $0 |
| 2020 | $64 | $464 | $0 | $0 |
| 2019 | $64 | $464 | $0 | $0 |
| 2018 | $67 | $464 | $0 | $0 |
| 2017 | $68 | $464 | $0 | $0 |
| 2016 | $69 | $464 | $464 | $0 |
| 2014 | -- | $464 | $464 | $0 |
Property History
| Date | Event | Price | List to Sale | Price per Sq Ft |
|---|---|---|---|---|
| 11/09/2025 11/09/25 | Price Changed | $349,999 | -2.8% | $192 / Sq Ft |
| 10/26/2025 10/26/25 | Price Changed | $359,999 | -2.7% | $198 / Sq Ft |
| 10/04/2025 10/04/25 | Price Changed | $369,999 | -3.9% | $203 / Sq Ft |
| 09/11/2025 09/11/25 | For Sale | $385,000 | -- | $211 / Sq Ft |
Purchase History
| Date | Type | Sale Price | Title Company |
|---|---|---|---|
| Special Warranty Deed | $339,990 | Dhi Title | |
| Special Warranty Deed | $339,990 | Dhi Title |
Mortgage History
| Date | Status | Loan Amount | Loan Type |
|---|---|---|---|
| Open | $333,831 | FHA | |
| Closed | $333,831 | FHA |
Source: Arizona Regional Multiple Listing Service (ARMLS)
MLS Number: 6918097
APN: 509-84-665
- 1091 W Chimes Tower Dr
- 1088 W Sand Canyon Ct
- 1139 W Sand Canyon Ct
- 1160 W Avalon Canyon Dr
- 19880 W Desert Views Dr
- 3576 N Mia Ln
- 1042 W Avalon Canyon Dr
- 3560 N Mia Ln
- 1080 W Paradise Place
- 3539 Encanto St
- 1167 W Avalon Canyon Dr
- 1033 W Avalon Canyon Dr
- 1167 W Castle Ct
- 20104 W Val Vista Blvd
- 1026 W Castle Ct
- 0 W Sweet Acacia Dr Unit 6848834
- 9858 N Faldale Rd
- 1026 W Descanso Canyon Dr
- 0 N Scott Dr Unit 6815277
- 9835 N Scott Dr
- 3503 N Montoya Ln
- 1166 W Avalon Canyon Dr
- 3469 N Montoya Ln
- 1039 W Beacon Dr
- 1070 W Falls Canyon Dr
- 3552 N Excalibur Place
- 3630 N French Place
- 3682 N French Place
- 9985 N Pinal Ave Unit 44
- 9985 N Pinal Ave Unit 33
- 9985 N Pinal Ave Unit 128
- 179 W Impala Dr
- 118 W Impala Dr
- 249 W Kona Dr
- 3010 N Majestic Ct
- 479 E Dragon Springs Dr
- 1118 E Brookwood Dr
- 2378 N Greenbrier Ln
- 2356 N Sand Hills Ct
- 456 E Shellie Ct
