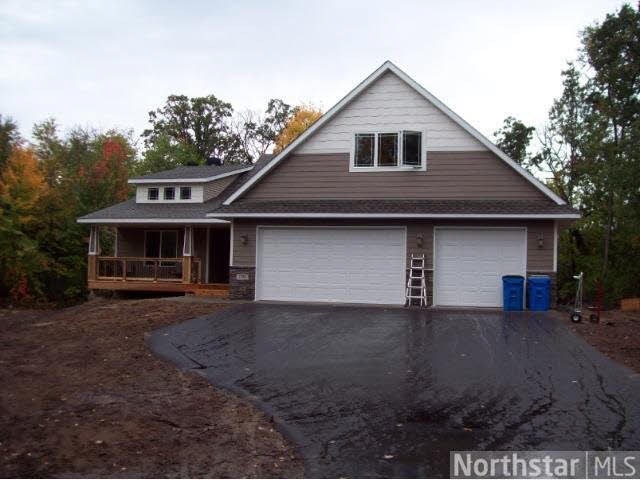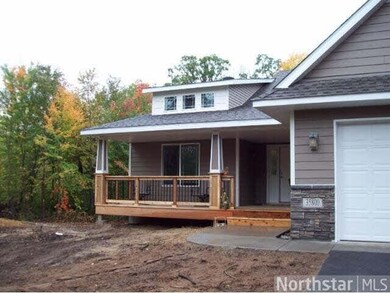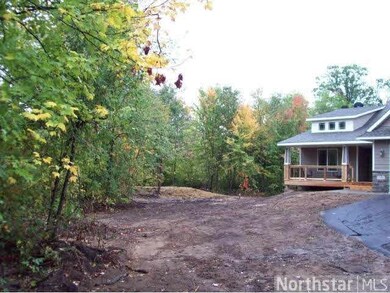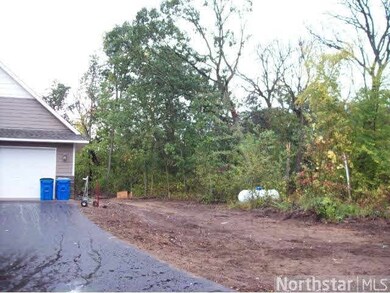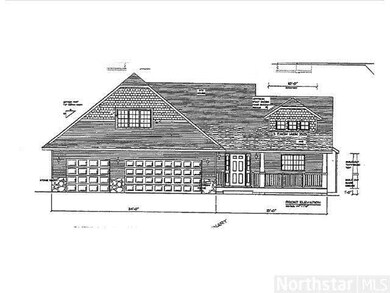
35800 Jensen Rd North Branch, MN 55056
Estimated Value: $483,366 - $519,000
Highlights
- 5.68 Acre Lot
- Porch
- Eat-In Kitchen
- Vaulted Ceiling
- 3 Car Attached Garage
- Woodwork
About This Home
As of September 2013PRE SOLD by Sherco Construction. 3BR/2BA multi level home w/master suite above the garage. 5.6 acres on a private wooded lot.
Last Agent to Sell the Property
Jay Coleman
RE/MAX Synergy Listed on: 06/13/2013
Last Buyer's Agent
Jason Teply
Coldwell Banker Burnet
Home Details
Home Type
- Single Family
Est. Annual Taxes
- $798
Year Built
- Built in 2013 | Under Construction
Lot Details
- 5.68 Acre Lot
- Lot Dimensions are 360x656x45
- Many Trees
Home Design
- Brick Exterior Construction
- Asphalt Shingled Roof
- Metal Siding
- Vinyl Siding
- Cement Board or Planked
Interior Spaces
- 4-Story Property
- Woodwork
- Vaulted Ceiling
- Ceiling Fan
- Gas Fireplace
- Combination Kitchen and Dining Room
- Tile Flooring
- Washer and Dryer Hookup
Kitchen
- Eat-In Kitchen
- Range
- Microwave
- Dishwasher
Bedrooms and Bathrooms
- 3 Bedrooms
- Walk-In Closet
Basement
- Walk-Out Basement
- Basement Fills Entire Space Under The House
- Sump Pump
- Drain
Parking
- 3 Car Attached Garage
- Driveway
Utilities
- Forced Air Heating and Cooling System
- Private Water Source
- Private Sewer
Additional Features
- Air Exchanger
- Porch
Listing and Financial Details
- Assessor Parcel Number 050000406
Ownership History
Purchase Details
Home Financials for this Owner
Home Financials are based on the most recent Mortgage that was taken out on this home.Purchase Details
Similar Homes in North Branch, MN
Home Values in the Area
Average Home Value in this Area
Purchase History
| Date | Buyer | Sale Price | Title Company |
|---|---|---|---|
| Clark Justin | $293,000 | None Available | |
| Emerald Associates Inc | $264,700 | -- |
Mortgage History
| Date | Status | Borrower | Loan Amount |
|---|---|---|---|
| Previous Owner | Clark Justin | $287,693 | |
| Previous Owner | Nord Justin J | $291,000 |
Property History
| Date | Event | Price | Change | Sq Ft Price |
|---|---|---|---|---|
| 09/30/2013 09/30/13 | Sold | $300,000 | 0.0% | $139 / Sq Ft |
| 06/14/2013 06/14/13 | Pending | -- | -- | -- |
| 06/13/2013 06/13/13 | For Sale | $300,000 | -- | $139 / Sq Ft |
Tax History Compared to Growth
Tax History
| Year | Tax Paid | Tax Assessment Tax Assessment Total Assessment is a certain percentage of the fair market value that is determined by local assessors to be the total taxable value of land and additions on the property. | Land | Improvement |
|---|---|---|---|---|
| 2023 | $4,984 | $471,500 | $96,400 | $375,100 |
| 2022 | $4,984 | $454,700 | $91,700 | $363,000 |
| 2021 | $4,372 | $346,400 | $0 | $0 |
| 2020 | $4,380 | $339,500 | $73,300 | $266,200 |
| 2019 | $4,478 | $0 | $0 | $0 |
| 2018 | $4,206 | $0 | $0 | $0 |
| 2017 | $3,826 | $0 | $0 | $0 |
| 2016 | $3,694 | $0 | $0 | $0 |
| 2015 | $3,872 | $0 | $0 | $0 |
| 2014 | -- | $35,900 | $0 | $0 |
Agents Affiliated with this Home
-
J
Seller's Agent in 2013
Jay Coleman
RE/MAX
-
J
Buyer's Agent in 2013
Jason Teply
Coldwell Banker Burnet
Map
Source: REALTOR® Association of Southern Minnesota
MLS Number: 4494018
APN: 05-00004-06
- 35919 Jensen Rd
- 36438 July Ave
- 9179 Lent Trail
- LOT 2 Kable Ave
- 34XXX Kable Ave
- LOT 1 Kable Ave
- 37331 Ivy Trail
- 7884 341st St
- 38621 July Ave
- 6972 360th St
- 8220 383rd St
- 38330 Hunters Ridge Trail
- 11644 378th St
- 38313 Harder Ave
- 37583 Greenwich Ct
- 37563 Granite Ct
- 6956 376th St
- 7790 385th St
- 38006 Harvester Ave
- 7724 385th St
- 35800 Jensen Rd
- 35803 Jensen Rd
- 35728 Jensen Rd
- Lot 3, Blk2 Jensen Rd
- L4 B2 Jensen Rd
- Lot 4 Blk 2 Jensen Rd
- Lot 3, Blk Jensen Rd
- L3,BL2 Jensen Rd
- XXXXX Jenson Rd
- xxxx Jensen Rd
- 35850 Jensen Rd
- 35880 Jensen Rd
- 35988 Jensen Rd
- L3, BLK 2 Jenson Rd
- 0 Jensen Rd
- 35855 Lincoln Rd
- 0 Jensen Rd
- 35880 Lincoln Rd
- 35956 Lincoln Rd
- 35956 Lincoln Trail
