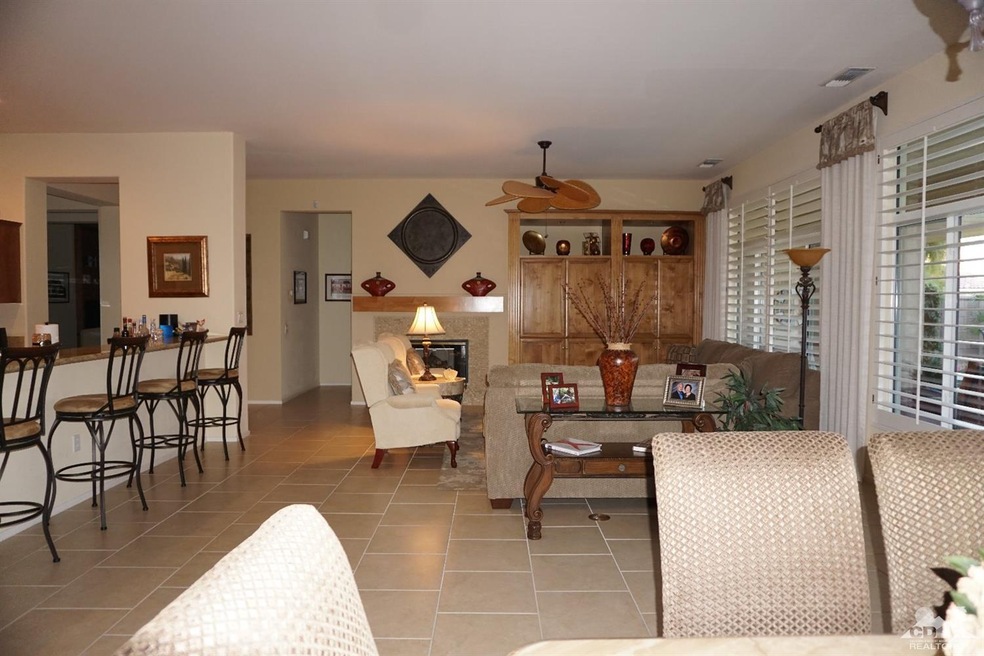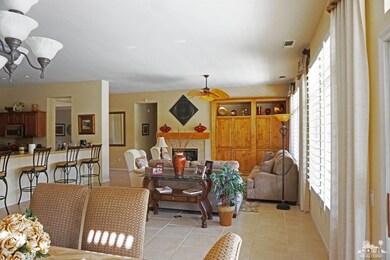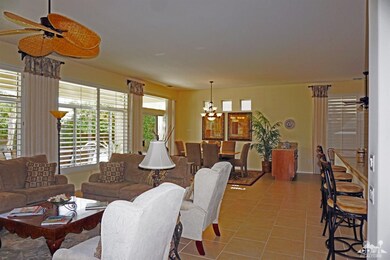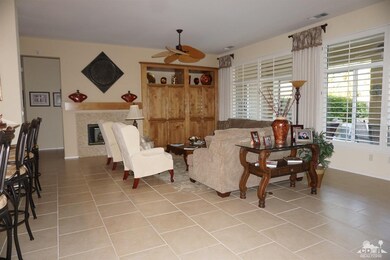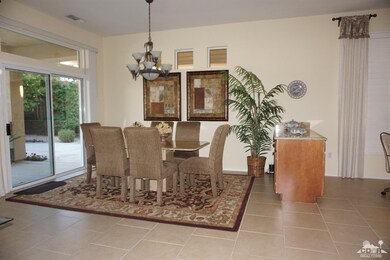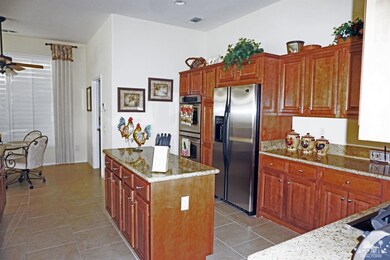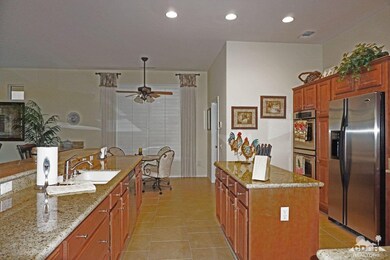
35806 Beringer Rd Palm Desert, CA 92211
Sun City Palm Desert NeighborhoodEstimated Value: $609,762 - $813,000
Highlights
- Golf Course Community
- Pebble Pool Finish
- Primary Bedroom Suite
- Fitness Center
- Senior Community
- Gated Community
About This Home
As of July 2017Sun City Palm Desert- Great Room Victoria On An Oversized Corner Lot, Great Room W/Custom Built-In Media Center & Stone Trimmed Fireplace, 2 Bedrooms, 2.5 Baths, Master W/Custom Large Walk In Closet, Master Bath With Custom Lighting, Double Pullman And Sitting Vanity Niche, Tub & Shower, Spacious Guest Room W/Bath, Den With Custom Built-Ins, Chefs Kitchen W/Granite Counters & Custom Backsplash, Stainless Steel Appliances, Raised Panel Cabinets W/Pull Out Shelves, Large Breakfast Bar, And Plenty Of Storage. The Rear Yard Is An Entertainers' Delight With A Aluma-Wood Covered Extended Patio, Misting System, Pebble Tech Salt Water Pool, Spa, Cascading Water Fall & BBQ Island Surrounded By Lush Desert Landscaping Including A Rose Garden & Fruit Trees With Mountain Views. Other Amenities Include Double Leaded Glass Door Entry, Plantation Shutters & Custom Window Coverings, 8 Ceiling Fans, Extended 2 Car Garage With Separate A/C Unit & Storage & A Private Gated Courtyard Entry.
Last Agent to Sell the Property
John Gonnello
Bennion Deville Homes License #00963209 Listed on: 03/21/2017
Last Buyer's Agent
Nelson Horn
Tarbell REALTORS License #01716068
Home Details
Home Type
- Single Family
Est. Annual Taxes
- $3,635
Year Built
- Built in 2002
Lot Details
- 10,454 Sq Ft Lot
- Block Wall Fence
- Drip System Landscaping
- Premium Lot
- Corner Lot
- Paved or Partially Paved Lot
- Level Lot
- Corners Of The Lot Have Been Marked
- Misting System
- Sprinklers on Timer
- Private Yard
- Back and Front Yard
HOA Fees
Home Design
- Slab Foundation
- Tile Roof
- Concrete Roof
- Stucco Exterior
Interior Spaces
- 2,289 Sq Ft Home
- 1-Story Property
- Open Floorplan
- Wired For Data
- High Ceiling
- Ceiling Fan
- Recessed Lighting
- Decorative Fireplace
- Raised Hearth
- Fireplace With Glass Doors
- Stone Fireplace
- Shutters
- Custom Window Coverings
- Double Door Entry
- Sliding Doors
- Great Room with Fireplace
- Living Room
- Dining Room
- Den
- Storage
- Utility Room
- Peek-A-Boo Views
- Fire and Smoke Detector
Kitchen
- Breakfast Bar
- Walk-In Pantry
- Convection Oven
- Electric Oven
- Gas Cooktop
- Range Hood
- Recirculated Exhaust Fan
- Microwave
- Dishwasher
- Kitchen Island
- Granite Countertops
- Disposal
Flooring
- Carpet
- Tile
Bedrooms and Bathrooms
- 2 Bedrooms
- Primary Bedroom Suite
- Linen Closet
- Walk-In Closet
- Double Vanity
- Low Flow Toliet
- Secondary bathroom tub or shower combo
- Low Flow Shower
Laundry
- Laundry Room
- Dryer
- Washer
- 220 Volts In Laundry
Parking
- 2 Car Direct Access Garage
- Driveway
Pool
- Pebble Pool Finish
- Heated In Ground Pool
- Heated Spa
- In Ground Spa
- Gunite Pool
- Outdoor Pool
- Waterfall Pool Feature
Outdoor Features
- Covered patio or porch
- Built-In Barbecue
Location
- Ground Level
- Property is near a clubhouse
Utilities
- Two cooling system units
- Forced Air Heating and Cooling System
- Heating System Uses Natural Gas
- Underground Utilities
- 220 Volts in Kitchen
- Property is located within a water district
- Hot Water Circulator
- Gas Water Heater
- Central Water Heater
- Cable TV Available
Listing and Financial Details
- Assessor Parcel Number 752310008
Community Details
Overview
- Senior Community
- Association fees include building & grounds, security, clubhouse
- Sun City Subdivision, Victoria Floorplan
- Community Lake
Amenities
- Community Barbecue Grill
- Picnic Area
- Clubhouse
- Banquet Facilities
- Billiard Room
- Meeting Room
- Card Room
Recreation
- Golf Course Community
- Tennis Courts
- Pickleball Courts
- Sport Court
- Racquetball
- Community Playground
- Fitness Center
Security
- Resident Manager or Management On Site
- Card or Code Access
- Gated Community
Ownership History
Purchase Details
Purchase Details
Home Financials for this Owner
Home Financials are based on the most recent Mortgage that was taken out on this home.Purchase Details
Home Financials for this Owner
Home Financials are based on the most recent Mortgage that was taken out on this home.Purchase Details
Home Financials for this Owner
Home Financials are based on the most recent Mortgage that was taken out on this home.Purchase Details
Home Financials for this Owner
Home Financials are based on the most recent Mortgage that was taken out on this home.Purchase Details
Home Financials for this Owner
Home Financials are based on the most recent Mortgage that was taken out on this home.Similar Homes in Palm Desert, CA
Home Values in the Area
Average Home Value in this Area
Purchase History
| Date | Buyer | Sale Price | Title Company |
|---|---|---|---|
| Julie M Bernard Revocable Trust | -- | None Listed On Document | |
| Bernard Julie M | $475,000 | Landwood Title Company | |
| Genson Family Trust | -- | Accommodation | |
| Genson Eugene | -- | Lawyers Title | |
| Genson Eugene M | -- | Equity Title Orange County-I | |
| Genson Eugene | $475,000 | Equity Title Orange County-I | |
| Metcalfe Edward B | -- | Landsafe Title | |
| Metcalfe Edward B | $359,000 | First American Title Co |
Mortgage History
| Date | Status | Borrower | Loan Amount |
|---|---|---|---|
| Previous Owner | Bernard Julie M | $275,000 | |
| Previous Owner | Genson Eugene | $380,000 | |
| Previous Owner | Genson Eugene | $380,000 | |
| Previous Owner | Metcalfe Edward B | $198,600 | |
| Previous Owner | Metcalfe Edward B | $200,000 |
Property History
| Date | Event | Price | Change | Sq Ft Price |
|---|---|---|---|---|
| 07/17/2017 07/17/17 | Sold | $475,000 | -2.9% | $208 / Sq Ft |
| 06/04/2017 06/04/17 | Pending | -- | -- | -- |
| 03/21/2017 03/21/17 | For Sale | $489,000 | -- | $214 / Sq Ft |
Tax History Compared to Growth
Tax History
| Year | Tax Paid | Tax Assessment Tax Assessment Total Assessment is a certain percentage of the fair market value that is determined by local assessors to be the total taxable value of land and additions on the property. | Land | Improvement |
|---|---|---|---|---|
| 2023 | $3,635 | $266,730 | $66,681 | $200,049 |
| 2022 | $3,449 | $261,501 | $65,374 | $196,127 |
| 2021 | $3,363 | $256,375 | $64,093 | $192,282 |
| 2020 | $3,304 | $253,747 | $63,436 | $190,311 |
| 2019 | $6,189 | $484,500 | $121,125 | $363,375 |
| 2018 | $6,074 | $475,000 | $118,750 | $356,250 |
| 2017 | $5,976 | $466,000 | $140,000 | $326,000 |
| 2016 | $5,950 | $465,000 | $139,000 | $326,000 |
| 2015 | $6,070 | $466,000 | $140,000 | $326,000 |
| 2014 | $6,109 | $468,000 | $140,000 | $328,000 |
Agents Affiliated with this Home
-
J
Seller's Agent in 2017
John Gonnello
Bennion Deville Homes
-
N
Buyer's Agent in 2017
Nelson Horn
Tarbell REALTORS
Map
Source: California Desert Association of REALTORS®
MLS Number: 217008974
APN: 752-310-008
- 78544 Iron Bark Dr
- 78677 Moonstone Ln
- 78515 Alliance Way
- 35795 Palomino Way
- 78586 Yellen Dr
- 78795 Alliance Way
- 78488 Iron Bark Dr
- 78688 Sunrise Canyon Ave
- 36029 Palomino Way
- 78739 Rainswept Way
- 78769 Canyon Vista
- 36387 Crown St
- 78419 Kistler Way
- 35172 Flute Ave
- 78368 Sunrise Canyon Ave
- 36411 Tallowood Dr
- 78813 Iron Bark Dr
- 78812 Canyon Vista
- 35357 Staccato St
- 78581 Rainswept Way
- 35806 Beringer Rd
- 35842 Beringer Rd
- 35823 Willow Crest Ln
- 78564 Valley Vista Ave
- 78548 Valley Vista Ave
- 35791 Beringer Rd
- 35877 Willow Crest Ln
- 35827 Beringer Rd
- 78580 Valley Vista Ave
- 78532 Valley Vista Ave
- 35863 Beringer Rd
- 35895 Willow Crest Ln
- 35914 Beringer Rd
- 35899 Beringer Rd
- 78591 Valley Vista Ave
- 35754 Calloway Ln
- 78516 Valley Vista Ave
- 35790 Calloway Ln
- 35826 Calloway Ln
- 35917 Beringer Rd
