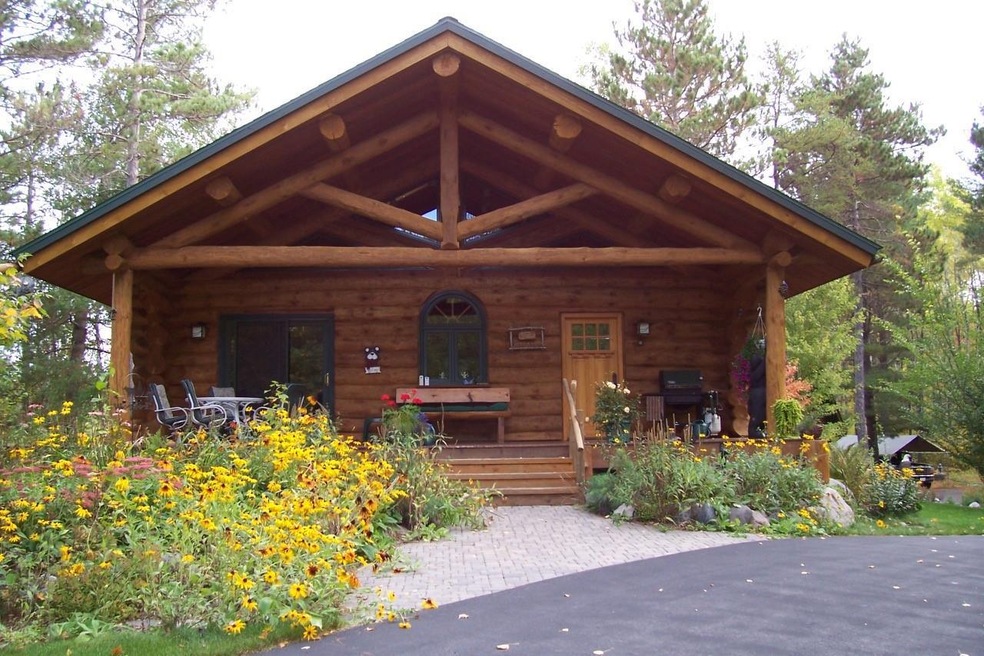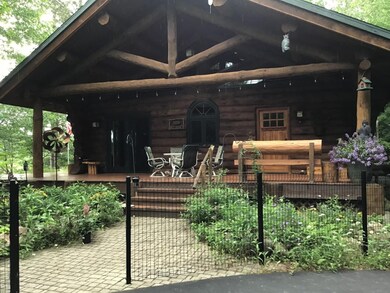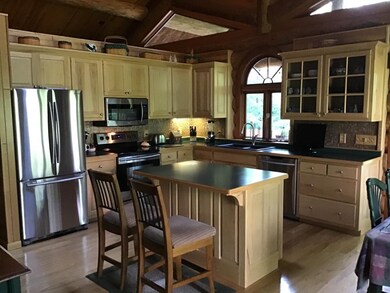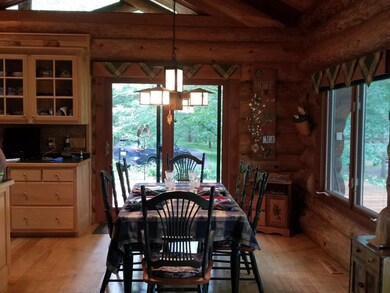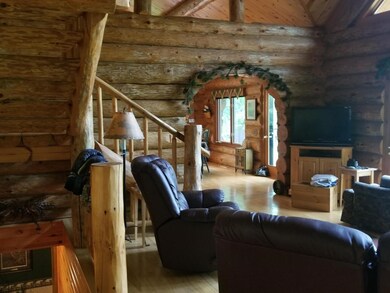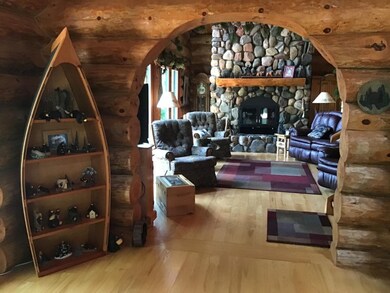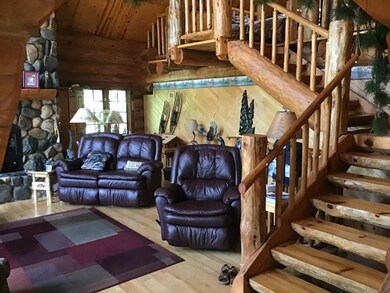
3581 Eagles Nest Ln Tomahawk, WI 54487
Highlights
- Docks
- Deck
- Private Lot
- River Front
- Wood Burning Stove
- Wooded Lot
About This Home
As of May 2024Don's miss the opportunity to own this Scandinavian Log home . Situated on 8+ wooded acres with over 700 ft of frtg on the Tomahawk River this beautifully maintained property is ready for new owners to enjoy. Perennial gardens flank the walkway to the covered deck entry. The kitchen boasts hickory cabinetry with plenty of counter space and the adjoining dining room offers views of the river. A cathedral ceiling and large fieldstone fireplace grace the living room with patio doors leading to an open sun deck. There's a main floor master bdrm, a 2nd bdrm in the loft (with its own 1/2 bath) and another bdrm/office in the basement along with a large workshop/hobby room, family room, laundry and bathroom. A detached garage with loft offers plenty of storage for cars and toys. This home has been well maintained and the seller has completed several updates in the last few years. This is a must see if you want to enjoy a true northwoods experience. Call today to schedule your preview.
Last Agent to Sell the Property
Mary Thompson
RE/MAX PROPERTY PROS Listed on: 07/06/2021
Home Details
Home Type
- Single Family
Est. Annual Taxes
- $4,112
Year Built
- Built in 1997
Lot Details
- 8.4 Acre Lot
- Lot Dimensions are 1028x845
- River Front
- Property fronts a private road
- Street terminates at a dead end
- Rural Setting
- Landscaped
- Private Lot
- Secluded Lot
- Wooded Lot
- Zoning described as General Use
Parking
- 2 Car Detached Garage
- Driveway
Home Design
- Shingle Roof
- Composition Roof
- Log Siding
Interior Spaces
- 1.5-Story Property
- Cathedral Ceiling
- Wood Burning Stove
- Stone Fireplace
- Electric Fireplace
- Water Views
Kitchen
- Range with Range Hood
- Dishwasher
Bedrooms and Bathrooms
- 3 Bedrooms
- Primary Bedroom on Main
- Walk-In Closet
Laundry
- Dryer
- Washer
Basement
- Basement Fills Entire Space Under The House
- Interior and Exterior Basement Entry
- Laundry in Basement
Outdoor Features
- Docks
- Deck
- Covered patio or porch
- Shed
- Outbuilding
Schools
- Tomahawk Elementary School
- Tomahawk High School
Utilities
- Forced Air Heating System
- Heating System Uses Propane
- Heating System Uses Wood
- Drilled Well
- Public Septic Tank
Listing and Financial Details
- Assessor Parcel Number NO-22-9 & NO-22-10
Ownership History
Purchase Details
Home Financials for this Owner
Home Financials are based on the most recent Mortgage that was taken out on this home.Similar Homes in Tomahawk, WI
Home Values in the Area
Average Home Value in this Area
Purchase History
| Date | Type | Sale Price | Title Company |
|---|---|---|---|
| Warranty Deed | $716,000 | Vilas Title |
Mortgage History
| Date | Status | Loan Amount | Loan Type |
|---|---|---|---|
| Previous Owner | $80,000 | No Value Available | |
| Previous Owner | $210,000 | No Value Available |
Property History
| Date | Event | Price | Change | Sq Ft Price |
|---|---|---|---|---|
| 05/06/2024 05/06/24 | Sold | $716,000 | -1.2% | $236 / Sq Ft |
| 04/02/2024 04/02/24 | Pending | -- | -- | -- |
| 03/04/2024 03/04/24 | For Sale | $725,000 | +27.4% | $239 / Sq Ft |
| 02/22/2022 02/22/22 | Sold | $569,000 | 0.0% | $188 / Sq Ft |
| 02/22/2022 02/22/22 | Pending | -- | -- | -- |
| 07/07/2021 07/07/21 | For Sale | $569,000 | -- | $188 / Sq Ft |
Tax History Compared to Growth
Tax History
| Year | Tax Paid | Tax Assessment Tax Assessment Total Assessment is a certain percentage of the fair market value that is determined by local assessors to be the total taxable value of land and additions on the property. | Land | Improvement |
|---|---|---|---|---|
| 2024 | $5,070 | $537,400 | $80,500 | $456,900 |
| 2023 | $4,933 | $537,400 | $80,500 | $456,900 |
| 2022 | $4,783 | $321,700 | $43,100 | $278,600 |
| 2021 | $4,644 | $321,700 | $43,100 | $278,600 |
| 2020 | $4,455 | $321,700 | $43,100 | $278,600 |
| 2019 | $4,387 | $321,700 | $43,100 | $278,600 |
| 2018 | $4,319 | $321,700 | $43,100 | $278,600 |
| 2017 | $4,249 | $321,700 | $43,100 | $278,600 |
| 2016 | $3,909 | $321,700 | $43,100 | $278,600 |
| 2015 | $3,889 | $321,700 | $43,100 | $278,600 |
| 2014 | $3,889 | $321,700 | $43,100 | $278,600 |
| 2011 | $3,411 | $329,800 | $37,000 | $292,800 |
Agents Affiliated with this Home
-
SUSAN VEHRS

Seller's Agent in 2024
SUSAN VEHRS
RE/MAX
(715) 892-0993
126 Total Sales
-
N
Buyer's Agent in 2024
NON NON MEMBER
NON-MEMBER
-
M
Seller's Agent in 2022
Mary Thompson
RE/MAX
Map
Source: Greater Northwoods MLS
MLS Number: 192023
APN: NO 22 10
- 3591 Bearskin Creek Ln
- 3539 Cth L
- ON Swamp Lake Rd Unit 4069-18
- ON Swamp Lake Rd Unit 4069-17
- ON Swamp Lake Rd Unit 4069-11
- ON Swamp Lake Rd Unit 4069-10
- 14 Wood Rd
- ON Wood Rd Unit 4069-22
- ON Wood Rd Unit 4069-21
- ON Wood Rd Unit 4069-19
- 4017 U S 51
- 9378 Norway Ln
- 3743 Mitchell Dr
- 3376 Lakewood Rd
- 3739 Lakewood Rd
- ON Prairie Lake Rd Unit 4069-13
- ON Prairie Lake Rd Unit 4069-8
- ON Prairie Lake Rd Unit 4069-7
- NEAR Rocky Run Rd
- 9948 Siemering Dr
