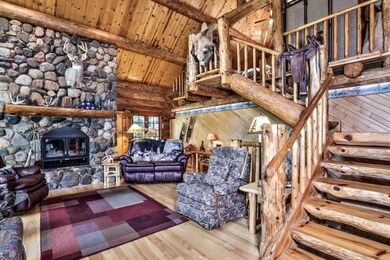
3581 Eagles Nest Ln Tomahawk, WI 54487
Highlights
- Docks
- Chalet
- Wood Burning Stove
- River Front
- Deck
- Private Lot
About This Home
As of May 2024Singing, Peace Like A River, 1st words from my mouth when I experienced this incredible property! It was Like transcending to another world. Wow, a Scandinavian full log hand scribed home on 8 beautiful wooded acres & over a 1,000’ of frtg on the soothing Tomahawk River. Seller has captured many spectacular moments from bathing Eagles, splashing Muskie, Swooning Swans, Geese, baby Deer & more. Nestled between Tomahawk, Rhinelander & Minocqua! Location is close to all the amenities but engulfed with serenity and privacy. Step to the wrap around deck & breathe in nature. Enter to find guest ba, main level bdrm & kitchen offering a panorama view of creation. The living area will take your breath away with its gorgeous ceiling high stone woodburning fireplace & windows. The loft offers a private mstr ste & 1⁄2 ba. Seller in LL created a complete Mom in Law qrtrs with full Ki, laundry, full Ba & living area. LL also has an incredible utility/craft room. Garage offers complete upper level!
Last Agent to Sell the Property
RE/MAX PROPERTY PROS-MINOCQUA License #52731 - 94 Listed on: 03/04/2024

Last Buyer's Agent
NON NON MEMBER
NON-MEMBER
Home Details
Home Type
- Single Family
Est. Annual Taxes
- $4,644
Year Built
- Built in 1997
Lot Details
- 8.4 Acre Lot
- River Front
- Property fronts a private road
- Street terminates at a dead end
- Rural Setting
- Landscaped
- Private Lot
- Secluded Lot
- Sloped Lot
- Wooded Lot
- Garden
- Zoning described as General Use
Parking
- 2 Car Detached Garage
- Driveway
- Additional Parking
Home Design
- Chalet
- Block Foundation
- Shingle Roof
- Composition Roof
- Log Siding
Interior Spaces
- 1.5-Story Property
- Cathedral Ceiling
- Wood Burning Stove
- Fireplace Features Blower Fan
- Stone Fireplace
- Water Views
Kitchen
- Range with Range Hood
- Microwave
- Dishwasher
Bedrooms and Bathrooms
- 3 Bedrooms
- Walk-In Closet
Laundry
- Dryer
- Washer
Partially Finished Basement
- Basement Fills Entire Space Under The House
- Interior and Exterior Basement Entry
- Laundry in Basement
Outdoor Features
- Docks
- Deck
- Open Patio
- Shed
Utilities
- Forced Air Heating and Cooling System
- Heating System Uses Propane
- Drilled Well
- Propane Water Heater
- Water Softener
- Public Septic Tank
- Septic Tank
Community Details
- Shops
Listing and Financial Details
- Assessor Parcel Number 02201-0022-0010, 0009
Ownership History
Purchase Details
Home Financials for this Owner
Home Financials are based on the most recent Mortgage that was taken out on this home.Similar Homes in Tomahawk, WI
Home Values in the Area
Average Home Value in this Area
Purchase History
| Date | Type | Sale Price | Title Company |
|---|---|---|---|
| Warranty Deed | $716,000 | Vilas Title |
Mortgage History
| Date | Status | Loan Amount | Loan Type |
|---|---|---|---|
| Previous Owner | $80,000 | No Value Available | |
| Previous Owner | $210,000 | No Value Available |
Property History
| Date | Event | Price | Change | Sq Ft Price |
|---|---|---|---|---|
| 05/06/2024 05/06/24 | Sold | $716,000 | -1.2% | $236 / Sq Ft |
| 04/02/2024 04/02/24 | Pending | -- | -- | -- |
| 03/04/2024 03/04/24 | For Sale | $725,000 | +27.4% | $239 / Sq Ft |
| 02/22/2022 02/22/22 | Sold | $569,000 | 0.0% | $188 / Sq Ft |
| 02/22/2022 02/22/22 | Pending | -- | -- | -- |
| 07/07/2021 07/07/21 | For Sale | $569,000 | -- | $188 / Sq Ft |
Tax History Compared to Growth
Tax History
| Year | Tax Paid | Tax Assessment Tax Assessment Total Assessment is a certain percentage of the fair market value that is determined by local assessors to be the total taxable value of land and additions on the property. | Land | Improvement |
|---|---|---|---|---|
| 2024 | $5,070 | $537,400 | $80,500 | $456,900 |
| 2023 | $4,933 | $537,400 | $80,500 | $456,900 |
| 2022 | $4,783 | $321,700 | $43,100 | $278,600 |
| 2021 | $4,644 | $321,700 | $43,100 | $278,600 |
| 2020 | $4,455 | $321,700 | $43,100 | $278,600 |
| 2019 | $4,387 | $321,700 | $43,100 | $278,600 |
| 2018 | $4,319 | $321,700 | $43,100 | $278,600 |
| 2017 | $4,249 | $321,700 | $43,100 | $278,600 |
| 2016 | $3,909 | $321,700 | $43,100 | $278,600 |
| 2015 | $3,889 | $321,700 | $43,100 | $278,600 |
| 2014 | $3,889 | $321,700 | $43,100 | $278,600 |
| 2011 | $3,411 | $329,800 | $37,000 | $292,800 |
Agents Affiliated with this Home
-
SUSAN VEHRS

Seller's Agent in 2024
SUSAN VEHRS
RE/MAX
(715) 892-0993
126 Total Sales
-
N
Buyer's Agent in 2024
NON NON MEMBER
NON-MEMBER
-
M
Seller's Agent in 2022
Mary Thompson
RE/MAX
Map
Source: Greater Northwoods MLS
MLS Number: 205740
APN: NO 22 10
- 3591 Bearskin Creek Ln
- 3539 Cth L
- ON Swamp Lake Rd Unit 4069-18
- ON Swamp Lake Rd Unit 4069-17
- ON Swamp Lake Rd Unit 4069-11
- ON Swamp Lake Rd Unit 4069-10
- 14 Wood Rd
- ON Wood Rd Unit 4069-22
- ON Wood Rd Unit 4069-21
- ON Wood Rd Unit 4069-19
- 4017 U S 51
- 9378 Norway Ln
- 3743 Mitchell Dr
- 3376 Lakewood Rd
- 3739 Lakewood Rd
- ON Prairie Lake Rd Unit 4069-13
- ON Prairie Lake Rd Unit 4069-8
- ON Prairie Lake Rd Unit 4069-7
- NEAR Rocky Run Rd
- 9948 Siemering Dr





