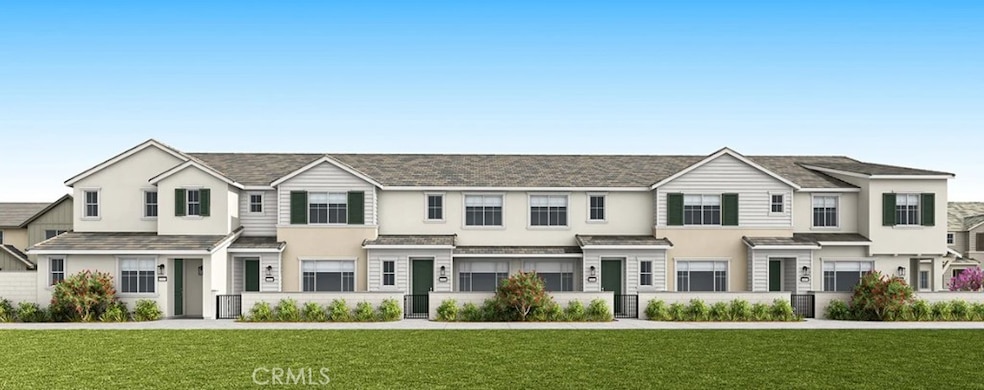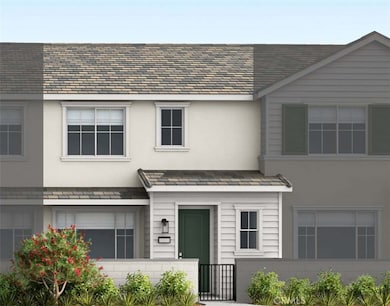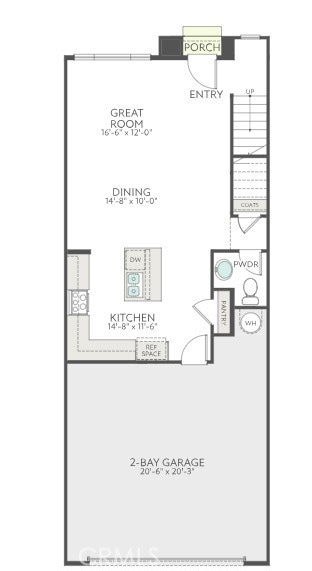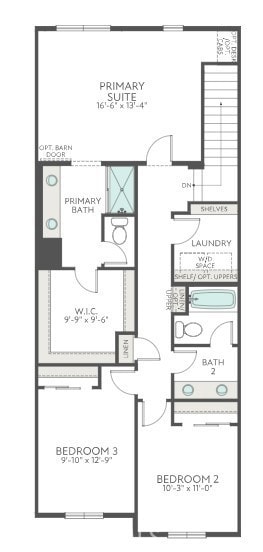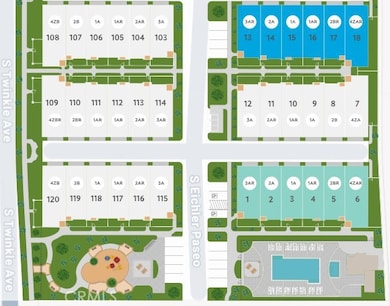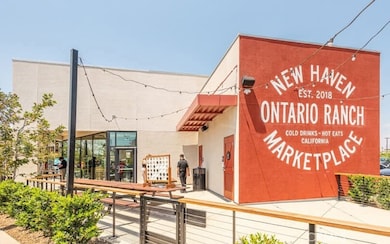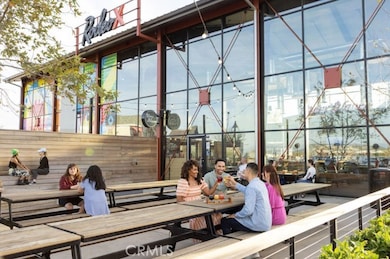
3581 S Eichler Paseo Ontario, CA 91761
Ontario Ranch NeighborhoodEstimated payment $4,256/month
Highlights
- Under Construction
- Primary Bedroom Suite
- Traditional Architecture
- Spa
- Open Floorplan
- High Ceiling
About This Home
NEW COMMUNITY by Tri Pointe Homes in Ontario! Tilden is such a gem of a location, tucked away off the beaten path, offering a strong sense of community with just four thoughtful two-story townhome floorplans catering to a variety of needs. This Residence 1 offers an enclosed front patio, flowing great room/kitchen/dining space, walk-in laundry, attached, 2 car side x side garage. A pool (currently under construction) and future park space will round out the neighborhood, along with convenient access to ONT INT Airport, 15, 60 transportation corridors and a variety of shopping/dining options throughout Ontario and Eastvale, including New Haven Marketplace just across the way. Builder incentives available. VERY LIMITED time remains for interior finish selections (counters, flooring) as building progresses. Estimated move-in of November/December.
Property Details
Home Type
- Condominium
Year Built
- Built in 2025 | Under Construction
Lot Details
- Two or More Common Walls
- South Facing Home
HOA Fees
- $450 Monthly HOA Fees
Parking
- 2 Car Attached Garage
- Parking Available
- Rear-Facing Garage
- Side by Side Parking
Home Design
- Traditional Architecture
Interior Spaces
- 1,710 Sq Ft Home
- 2-Story Property
- Open Floorplan
- High Ceiling
- Recessed Lighting
- Entryway
- Great Room
- Neighborhood Views
Kitchen
- Eat-In Kitchen
- Electric Cooktop
- <<microwave>>
- Dishwasher
Bedrooms and Bathrooms
- 3 Bedrooms
- All Upper Level Bedrooms
- Primary Bedroom Suite
- Walk-In Closet
- Quartz Bathroom Countertops
- Walk-in Shower
Laundry
- Laundry Room
- Laundry on upper level
- Washer and Electric Dryer Hookup
Eco-Friendly Details
- ENERGY STAR Qualified Equipment
Outdoor Features
- Spa
- Patio
- Exterior Lighting
- Front Porch
Schools
- Ranch View Elementary School
- Grace Yokley Middle School
- Colony High School
Utilities
- Forced Air Zoned Cooling and Heating System
- 220 Volts in Garage
- Water Heater
Listing and Financial Details
- Tax Lot 15
- Tax Tract Number 20529
- $5,740 per year additional tax assessments
- Seller Considering Concessions
Community Details
Overview
- 120 Units
- Tilden Association, Phone Number (949) 367-9430
- Crummack Huseby HOA
- Built by Tri Pointe Homes
Recreation
- Community Pool
- Community Spa
- Park
Map
Home Values in the Area
Average Home Value in this Area
Property History
| Date | Event | Price | Change | Sq Ft Price |
|---|---|---|---|---|
| 07/09/2025 07/09/25 | For Sale | $699,591 | +20.2% | $326 / Sq Ft |
| 07/01/2025 07/01/25 | Price Changed | $582,050 | +1.2% | $340 / Sq Ft |
| 06/27/2025 06/27/25 | For Sale | $575,000 | -- | $336 / Sq Ft |
Similar Homes in Ontario, CA
Source: California Regional Multiple Listing Service (CRMLS)
MLS Number: OC25143748
- 3679 S Eichler Paseo
- 3678 S Eichler Paseo
- 3678 S Eichler Paseo Unit 7
- 3678 S Eichler Paseo Unit 4
- 3672 S Brunswick Paseo
- 3677 S Nexa Paseo
- 3641 S Allston Paseo Unit 9
- 3620 S Allston Paseo Unit 8
- 3620 S Allston Paseo Unit 7
- 3640 S Allston Paseo Unit 3
- 3680 E Jacobson Paseo
- 3610 E Pollock St Unit 5
- 3720 S Allston Paseo Unit 7
- 3580 E Peckham Paseo Unit 2
- 3540 E Peckham Paseo Unit 5
- 3306 S Rockhurst Paseo
- 3302 S Rockhurst Paseo
- 3641 E Moonlight St Unit 51
- 3430 E Foxglove Way
- 3410 E Foxglove Way
- 3640 S Allston Paseo Unit 3
- 3520 E Peckham Paseo
- 3250 S Edenglen Ave Unit 4
- 3931 S Merryvale Way
- 3973 Trinitas Way
- 3671 E Moonlight St Unit 66
- 3638 Oak Creek Dr Unit A
- 3310 E Yountville Dr Unit 1
- 3290 E Yountville Dr Unit 6
- 4284 S Heather Privado
- 4252 E Sage Paseo Unit 137
- 4292 S Heather Privado
- 2748 Condor Creek Ln
- 4230 E Malagon Privado Unit 116
- 4070 E Coronado Privado
- 3364 Honeybrook Way
- 4227 E Carmel Privado
- 4201 E Carmel Privado
- 3906 E Coronado Privado
- 4009 E Coronado Privado
