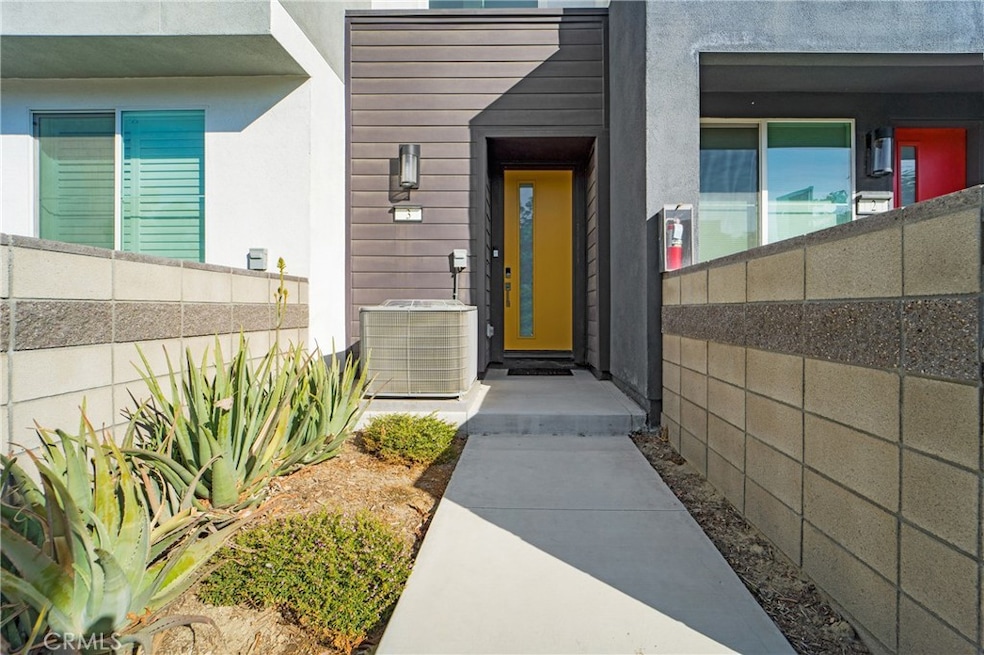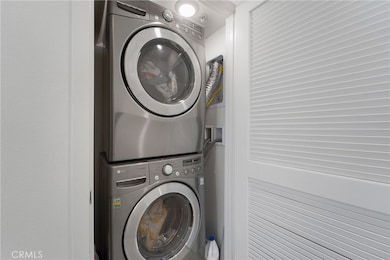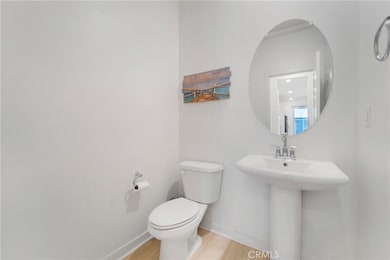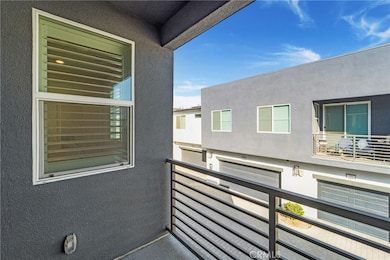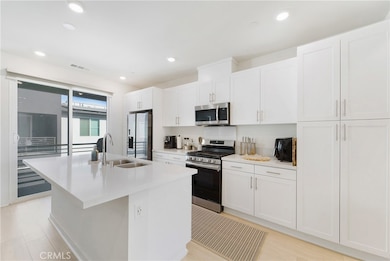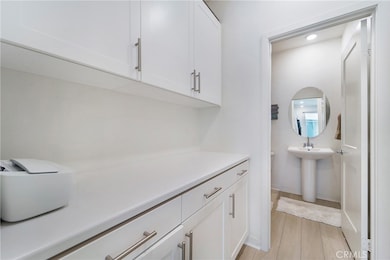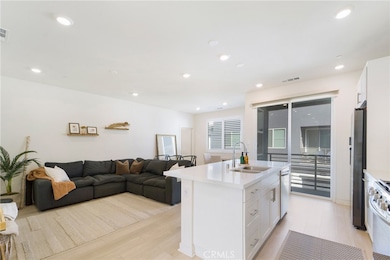3640 S Allston Paseo Unit 3 Ontario, CA 91761
Ontario Ranch NeighborhoodHighlights
- Very Popular Property
- 1 Car Attached Garage
- Park
- Private Pool
- Living Room
- Laundry Room
About This Home
Welcome to modern living with resort-like amenities. This newly built condo is thoughtfully designed with an open floor plan and upgrades including luxurious vinyl plank flooring in living and kitchen area, plantation shutters, a built-in breakfast nook with storage space and a generous amount of seating for entertaining guests. Enjoy your kitchen island with quartz countertop, stainless steel appliances and white cabinetry. In addition, a hallway with extra storage cabinets for linens and a half bath for guests. Step into the primary with a private bathroom and walk-in closet. Enjoy all the amenities Neuhouse has to offer from private pool, spa, shower area, outdoor BBQ, cabanas, dog friendly parks, play ground and walking trails. Located near shopping centers and restaurants.
Listing Agent
KAM Financial & Realty, Inc. Brokerage Phone: 714-553-5505 License #01974537 Listed on: 07/20/2025
Townhouse Details
Home Type
- Townhome
Est. Annual Taxes
- $7,635
Year Built
- Built in 2021
Lot Details
- 427 Sq Ft Lot
- Two or More Common Walls
Parking
- 1 Car Attached Garage
Interior Spaces
- 948 Sq Ft Home
- 2-Story Property
- Living Room
- Laundry Room
Bedrooms and Bathrooms
- 1 Main Level Bedroom
- Jack-and-Jill Bathroom
Outdoor Features
- Private Pool
- Exterior Lighting
- Rain Gutters
Utilities
- Central Heating and Cooling System
Listing and Financial Details
- Security Deposit $2,350
- Rent includes association dues
- 12-Month Minimum Lease Term
- Available 8/1/25
- Tax Lot 1
- Tax Tract Number 20135
- Assessor Parcel Number 0218084550000
Community Details
Overview
- Property has a Home Owners Association
- 120 Units
Recreation
- Community Pool
- Park
- Dog Park
- Bike Trail
Pet Policy
- Pet Deposit $200
Map
Source: California Regional Multiple Listing Service (CRMLS)
MLS Number: PW25161795
APN: 0218-084-55
- 3620 S Allston Paseo Unit 8
- 3620 S Allston Paseo Unit 7
- 3641 S Allston Paseo Unit 9
- 3720 S Allston Paseo Unit 7
- 3677 S Nexa Paseo
- 3672 S Brunswick Paseo
- 3540 E Peckham Paseo Unit 5
- 3610 E Pollock St Unit 5
- 3580 E Peckham Paseo Unit 2
- 3678 S Eichler Paseo
- 3678 S Eichler Paseo Unit 7
- 3678 S Eichler Paseo Unit 4
- 3679 S Eichler Paseo
- 3581 S Eichler Paseo
- 3680 E Jacobson Paseo
- 3641 E Moonlight St Unit 51
- 3430 E Foxglove Way
- 3410 E Foxglove Way
- 3632 Hyche Ave
- 3595 E Delight Paseo
- 3520 E Peckham Paseo
- 3931 S Merryvale Way
- 3973 Trinitas Way
- 3310 E Yountville Dr Unit 1
- 3290 E Yountville Dr Unit 6
- 3671 E Moonlight St Unit 66
- 3250 S Edenglen Ave Unit 4
- 4284 S Heather Privado
- 4292 S Heather Privado
- 4252 E Sage Paseo Unit 137
- 3172 E Mount Rainier Dr
- 3638 Oak Creek Dr Unit A
- 2817 Longhorn St
- 2741 E Chaparral St
- 2787 E Edmonton St
- 3906 E Coronado Privado
- 4009 E Coronado Privado
- 4227 E Carmel Privado
- 4201 E Carmel Privado
- 3881 E Cranbrook Paseo
