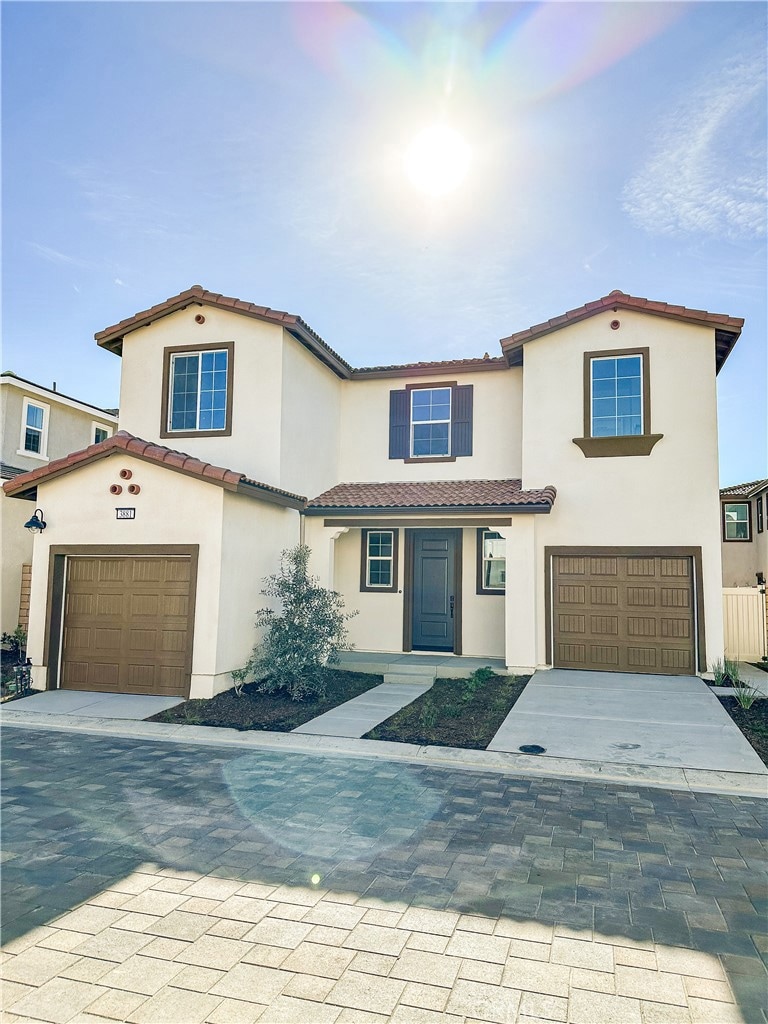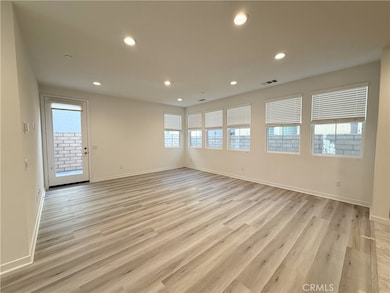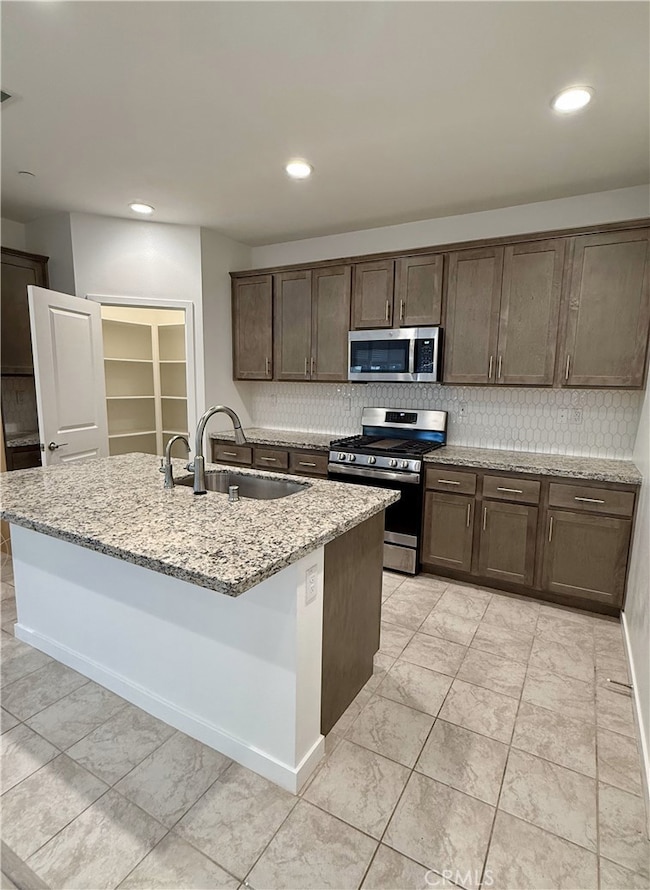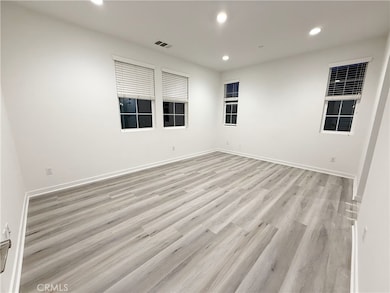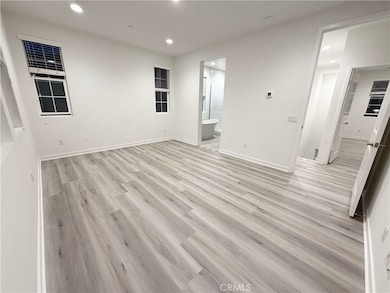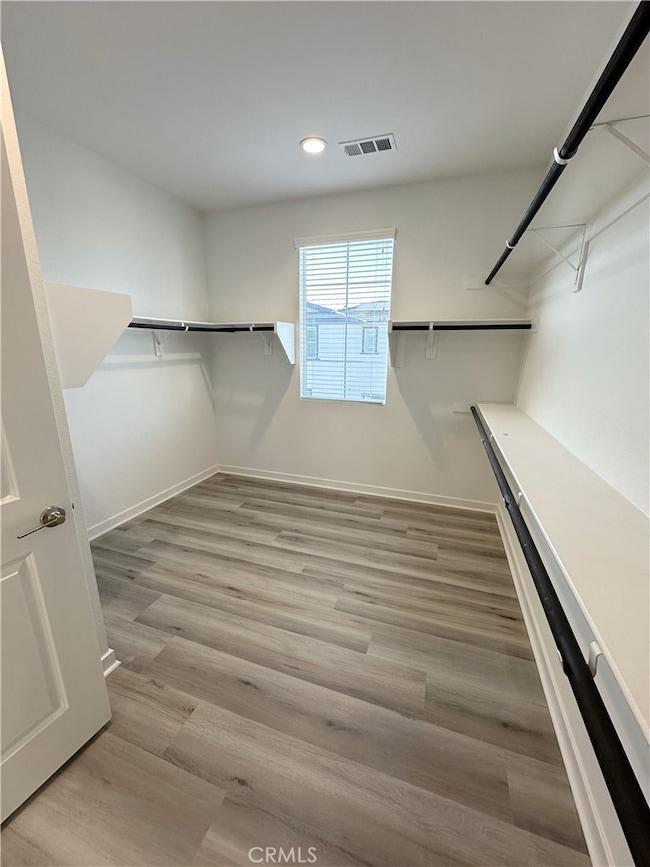3881 E Cranbrook Paseo Ontario, CA 91761
Ontario Ranch NeighborhoodHighlights
- Primary Bedroom Suite
- Bonus Room
- Granite Countertops
- View of Trees or Woods
- Great Room
- Home Office
About This Home
Enjoy this exceptional single family residence within the peaceful Cambridge Court community recently built in November 2023. This 2 story home is located centrally within the beautiful neighborhood of Ontario Ranch, and has brand NEW vinyl flooring throughout and NEW interior paint throughout the house added May 2025. Enhanced with over $35,000 in interior/exterior upgrades, it features 4 bedrooms, 3 bathrooms and a bonus room on the 2nd floor that could be your home gym, office, or play area. Every room shines with LED recessed lighting and natural lighting. Upstairs has 3 bedrooms, 2 bathrooms, and a laundry room. The spacious master bedroom includes a walk-in closet and an en-suite bathroom with a free standing bath tub and a double sink vanity. The first floor has one bedroom with its own bathroom that can be used for multi-generational families or in-law suite/office. The kitchen is perfect for cooking and entertaining, with granite countertops, single basin sink, custom backsplash, and stainless steel appliances. It connects with the great room that is massive and still has that cozy feeling for enjoyable dinners and movie/game nights. There are window blinds installed throughout. The house is approx 2,043 sq ft and the lot is even bigger at approx 2,790 sq ft, so go ahead and design your dream front and back yards. All concrete flooring in the backyard. There are 2 separate garages with their own driveways. This green energy efficient home comes with solar panels. The neighborhood is only a few minutes drive to groceries (Costco/99 Ranch/Stater Bros), restaurants, large parks, schools, and more. On the horizon is the Ontario Sports Empire with plans to feature top-tier community athletic facilities/minor league ballpark and Ontario Grand Park with plans to have trails and an amphitheater. Highway access to the 60, 15, 71, and 91 is also only a short drive away.
Pets allowed, breed and size restrictions. Monthly pet rent.
Listing Agent
Coldwell Banker Dynasty T.C. Brokerage Phone: 626-623-2325 License #02109380 Listed on: 07/15/2025

Home Details
Home Type
- Single Family
Est. Annual Taxes
- $12,372
Year Built
- Built in 2023
Lot Details
- 2,789 Sq Ft Lot
- Garden
- Back and Front Yard
Parking
- 2 Car Direct Access Garage
- Parking Available
Property Views
- Woods
- Mountain
- Neighborhood
Interior Spaces
- 2,043 Sq Ft Home
- 2-Story Property
- Great Room
- Family Room Off Kitchen
- Home Office
- Bonus Room
Kitchen
- Open to Family Room
- Walk-In Pantry
- Convection Oven
- Microwave
- Dishwasher
- Kitchen Island
- Granite Countertops
Bedrooms and Bathrooms
- 4 Bedrooms | 2 Main Level Bedrooms
- Primary Bedroom Suite
- Multi-Level Bedroom
- Walk-In Closet
- 3 Full Bathrooms
- Dual Vanity Sinks in Primary Bathroom
- Bathtub
- Walk-in Shower
Laundry
- Laundry Room
- Washer and Electric Dryer Hookup
Outdoor Features
- Exterior Lighting
Schools
- Ranch View Elementary School
- Grace Yokley Middle School
- Chaffey High School
Utilities
- Central Heating and Cooling System
- Tankless Water Heater
Listing and Financial Details
- Security Deposit $3,650
- Rent includes association dues
- 12-Month Minimum Lease Term
- Available 7/19/25
- Tax Lot 101
- Tax Tract Number 20298
- Assessor Parcel Number 0218654440000
Community Details
Overview
- Property has a Home Owners Association
- Seabreeze Association, Phone Number (951) 808-3591
Recreation
- Park
Pet Policy
- Pet Size Limit
- Pet Deposit $300
- Breed Restrictions
Map
Source: California Regional Multiple Listing Service (CRMLS)
MLS Number: AR25158798
APN: 0218-654-44
- 2691 Dolomite St
- 2675 Dolomite St
- 2667 Dolomite St
- 2600 E Barnvelder Ct
- 2651 S Brockram Dr
- 2645 Brockram Dr
- 3625 Basanite Ave
- 3329 S Welsummer Ave
- 3647 Basanite Ave
- 3532 Old Archibald Ranch Rd
- 2618 Birdsong Privado
- 2630 Birdsong Privado
- 3282 S Welsummer Ave
- 3651 Shale Ave
- 3272
- 3723 Pinto Place
- 2506 Brockram Dr
- 3273 Sprout Paseo
- 3262 Sprout Paseo
- 2654 Birdsong Privado
- 2741 E Chaparral St
- 3303 S Archibald Ave
- 2817 Longhorn St
- 2787 E Edmonton St
- 2550 E Riverside Dr
- 2848 E Berry Loop Privado
- 4229 S Angel Paseo
- 3973 Trinitas Way
- 3290 E Yountville Dr Unit 6
- 3310 E Yountville Dr Unit 1
- 3640 S Allston Paseo Unit 3
- 3520 E Peckham Paseo
- 3931 S Merryvale Way
- 2905 S Spyglass Ct Unit B
- 3172 E Mount Rainier Dr
- 3472 E Emerald Dr
- 4411 S Fairmount Paseo
- 3364 Honeybrook Way
- 4436 S Fairmount Paseo
- 3638 Oak Creek Dr Unit A
