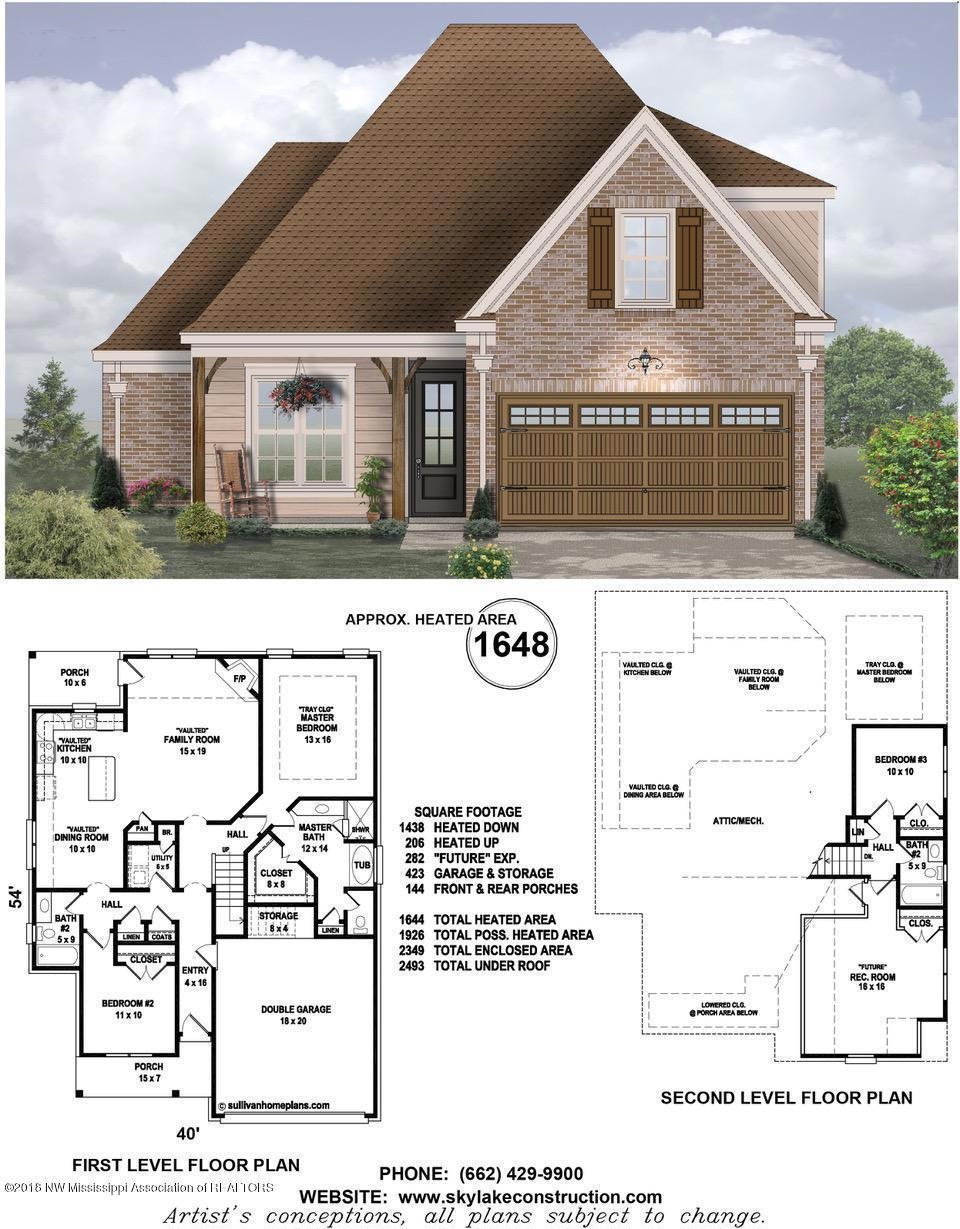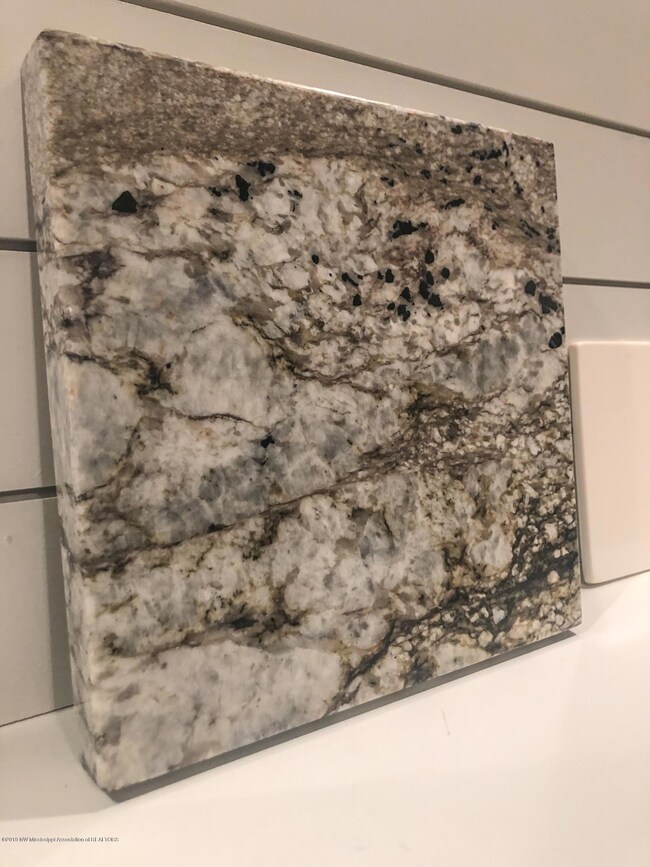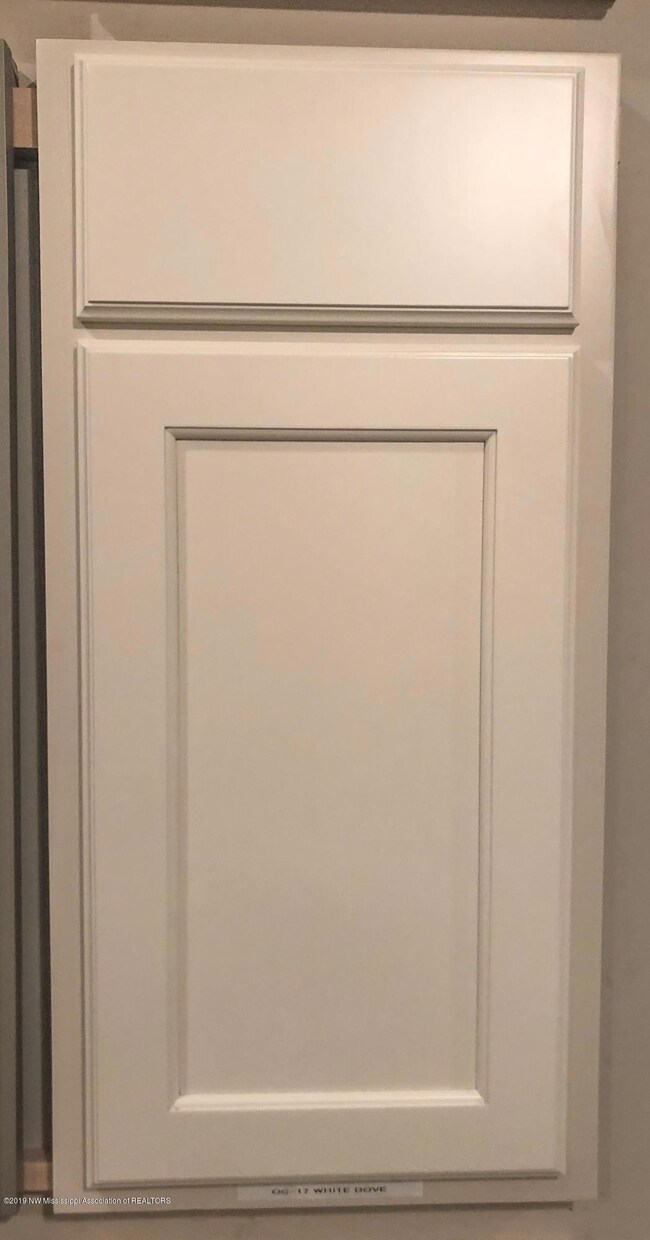
3581 Sabra Ln Southaven, MS 38672
Pleasant Hill NeighborhoodHighlights
- New Construction
- Wood Flooring
- Combination Kitchen and Living
- DeSoto Central Elementary School Rated A-
- Hydromassage or Jetted Bathtub
- Breakfast Room
About This Home
As of January 2022Gorgeous Box Elder floor plan is a must see with 2 bedrooms down, one is perfect for a guest room with a bathroom nearby and close to the kitchen, the kitchen comes with custom cabinets, granite, tile in the wet areas and hardwood floors in the great room. Upstairs is the 3rd bedroom with a private bath and a huge bonus room for entertaining, it even has a closet so it can be used for a 4th bedroom if you like. Don't forget a covered patio too for cook outs with your friends!!
Last Agent to Sell the Property
Sabra Cable
Sky Lake Realty LLC Listed on: 01/27/2019
Last Buyer's Agent
BRENDA SWANGER
REEVES WILLIAMS REALTY SN
Home Details
Home Type
- Single Family
Est. Annual Taxes
- $1,980
Year Built
- Built in 2019 | New Construction
Lot Details
- 10,019 Sq Ft Lot
- Landscaped
HOA Fees
- $8 Monthly HOA Fees
Parking
- 2 Car Attached Garage
- Front Facing Garage
- Garage Door Opener
Home Design
- Brick Exterior Construction
- Slab Foundation
- Architectural Shingle Roof
Interior Spaces
- 1,926 Sq Ft Home
- 2-Story Property
- Ceiling Fan
- Gas Log Fireplace
- Vinyl Clad Windows
- Great Room with Fireplace
- Combination Kitchen and Living
- Breakfast Room
- Pull Down Stairs to Attic
- Fire and Smoke Detector
- Laundry Room
Kitchen
- Eat-In Kitchen
- Breakfast Bar
- Electric Oven
- Electric Range
- Recirculated Exhaust Fan
- Microwave
- Dishwasher
- Stainless Steel Appliances
- Built-In or Custom Kitchen Cabinets
- Disposal
Flooring
- Wood
- Carpet
- Tile
Bedrooms and Bathrooms
- 3 Bedrooms
- Walk-In Closet
- 3 Full Bathrooms
- Double Vanity
- Hydromassage or Jetted Bathtub
- Marble Sink or Bathtub
- Bathtub Includes Tile Surround
- Separate Shower
Outdoor Features
- Patio
- Rain Gutters
Schools
- Desoto Central Elementary And Middle School
- Desoto Central High School
Utilities
- Multiple cooling system units
- Central Heating and Cooling System
- Heating System Uses Natural Gas
- Natural Gas Connected
- Cable TV Available
Community Details
- Cherry Tree Park South Subdivision
Ownership History
Purchase Details
Home Financials for this Owner
Home Financials are based on the most recent Mortgage that was taken out on this home.Similar Homes in Southaven, MS
Home Values in the Area
Average Home Value in this Area
Purchase History
| Date | Type | Sale Price | Title Company |
|---|---|---|---|
| Warranty Deed | -- | Perfect Title |
Property History
| Date | Event | Price | Change | Sq Ft Price |
|---|---|---|---|---|
| 01/27/2022 01/27/22 | Sold | -- | -- | -- |
| 01/13/2022 01/13/22 | Pending | -- | -- | -- |
| 01/11/2022 01/11/22 | For Sale | $305,000 | +38.7% | $158 / Sq Ft |
| 05/23/2019 05/23/19 | Sold | -- | -- | -- |
| 05/05/2019 05/05/19 | Pending | -- | -- | -- |
| 01/27/2019 01/27/19 | For Sale | $219,900 | -- | $114 / Sq Ft |
Tax History Compared to Growth
Tax History
| Year | Tax Paid | Tax Assessment Tax Assessment Total Assessment is a certain percentage of the fair market value that is determined by local assessors to be the total taxable value of land and additions on the property. | Land | Improvement |
|---|---|---|---|---|
| 2024 | $1,980 | $15,748 | $4,000 | $11,748 |
| 2023 | $1,980 | $15,748 | $0 | $0 |
| 2022 | $1,932 | $15,748 | $4,000 | $11,748 |
| 2021 | $1,932 | $15,748 | $4,000 | $11,748 |
| 2020 | $1,799 | $14,809 | $4,000 | $10,809 |
Agents Affiliated with this Home
-
Kelly Powell

Seller's Agent in 2022
Kelly Powell
RE/MAX
(901) 497-5192
20 in this area
58 Total Sales
-
C
Buyer's Agent in 2022
CAROL MAXWELL
My Home Realty
-
m
Buyer's Agent in 2022
mu.rets.maxwellc
mgc.rets.RETS_OFFICE
-
S
Seller's Agent in 2019
Sabra Cable
Sky Lake Realty LLC
-
B
Buyer's Agent in 2019
BRENDA SWANGER
REEVES WILLIAMS REALTY SN
Map
Source: MLS United
MLS Number: 2320886
APN: 2075162000006400
- 3498 Jaguar Blvd
- 3514 Jaguar Blvd
- 3493 Jaguar Blvd
- 3503 Jaguar Blvd
- 2217 Walk Jones Way
- 3401 Cable Ln
- 3668 Beech Tree Cove
- 3148 Bryant St
- 3362 Valley Crest Dr
- 3717 Beech Tree Cove
- 2361 Washington Woods Rd
- 3128 Bryant St
- 3570 Enclave Dr
- 2682 Molly Ln
- 2723 Hill Valley Ln
- 2512 Washington Woods Rd
- 3856 Daffodil Dr
- 3730 Buck Run Dr
- 2834 Malabar Place
- 2569 College Rd


