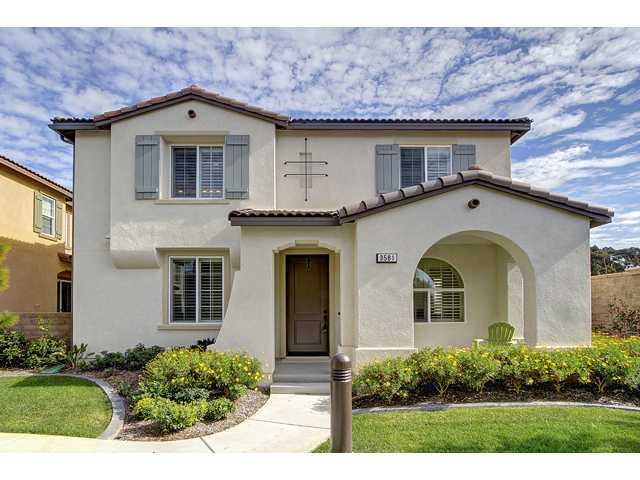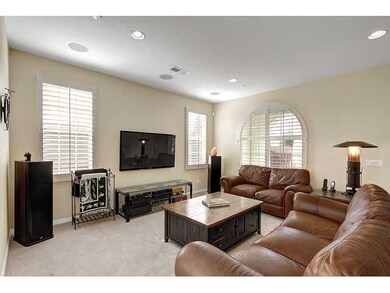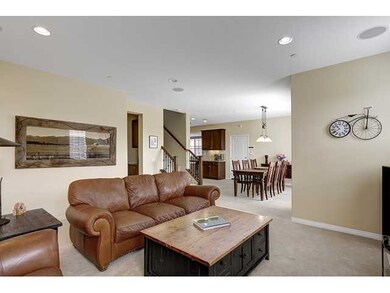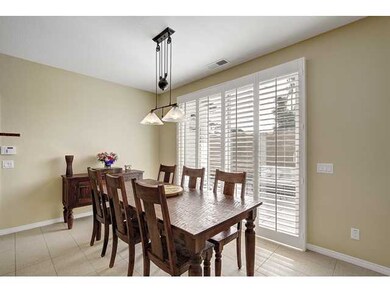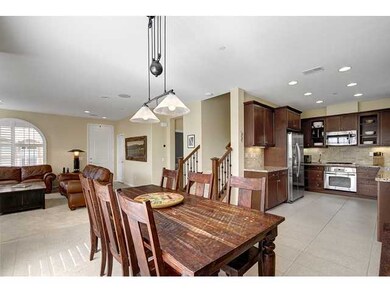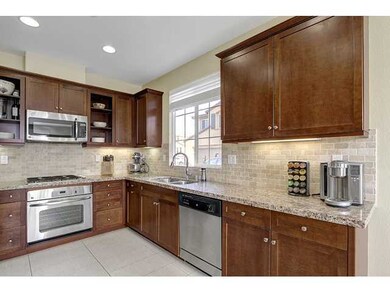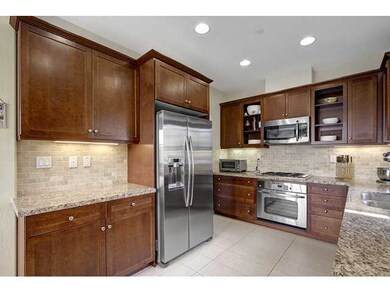
3581 Summit Trail Ct Carlsbad, CA 92010
Highlights
- RV Parking in Community
- Main Floor Bedroom
- Community Pool
- Hope Elementary School Rated A
- Loft
- Tennis Courts
About This Home
As of April 2019MUST SEE CARLSBAD BEAUTY! This fabulous Foothills home boasts an open floor plan with a light & bright family room that opens to the dining room & kitchen. The well appointed kitchen features granite counter tops with full backsplash, stainless steel appliances, walk-in pantry & an abundance of counter space. Enjoy the convenience of a bedroom & full bath downstairs. Spacious master bedroom upstairs has a master bath with granite counter tops & walk-in closet. Other features include custom paint, A/C, tankless water heater, upgraded flooring, & a courtyard for your outdoor enjoyment. Wonderful community amenities including a swim club with resort style pool, separate children's pool & spa, parks, playgrounds, paddle tennis courts, outdoor patio sitting area & picnic area with BBQ's. Right down the street from the new Sage Creek High School and just over 2 miles from the beach! All information herein is believed to be reliable but is not guaranteed. Buyer & Buyer's agent to verify all before buyer's removal of contingencies.
Last Agent to Sell the Property
Stephanie Walker
Ernie MacManus Group License #01356096 Listed on: 02/05/2014
Last Buyer's Agent
Blair Golden
Compass License #01928353

Home Details
Home Type
- Single Family
Est. Annual Taxes
- $10,062
Year Built
- Built in 2012
Lot Details
- Property is Fully Fenced
- Level Lot
HOA Fees
- $222 Monthly HOA Fees
Parking
- 2 Car Attached Garage
- Garage Door Opener
Home Design
- Clay Roof
- Stucco Exterior
Interior Spaces
- 2,053 Sq Ft Home
- 2-Story Property
- Dining Area
- Loft
Kitchen
- Oven or Range
- Microwave
- Dishwasher
- Disposal
Bedrooms and Bathrooms
- 4 Bedrooms
- Main Floor Bedroom
- 3 Full Bathrooms
Laundry
- Laundry Room
- Gas Dryer Hookup
Schools
- Carlsbad Unified School District Elementary And Middle School
- Carlsbad Unified School District High School
Additional Features
- Slab Porch or Patio
- Separate Water Meter
Listing and Financial Details
- Assessor Parcel Number 168-360-11-47
- $795 annual special tax assessment
Community Details
Overview
- Association fees include common area maintenance, exterior (landscaping)
- Prescott The Foothills Association, Phone Number (760) 634-4700
- Sago Community
- RV Parking in Community
Recreation
- Tennis Courts
- Community Playground
- Community Pool
- Community Spa
- Recreational Area
- Trails
Ownership History
Purchase Details
Purchase Details
Purchase Details
Home Financials for this Owner
Home Financials are based on the most recent Mortgage that was taken out on this home.Purchase Details
Home Financials for this Owner
Home Financials are based on the most recent Mortgage that was taken out on this home.Purchase Details
Home Financials for this Owner
Home Financials are based on the most recent Mortgage that was taken out on this home.Similar Homes in the area
Home Values in the Area
Average Home Value in this Area
Purchase History
| Date | Type | Sale Price | Title Company |
|---|---|---|---|
| Interfamily Deed Transfer | -- | None Available | |
| Interfamily Deed Transfer | -- | None Available | |
| Grant Deed | $782,500 | First American Title Company | |
| Grant Deed | $645,000 | Title 365 | |
| Grant Deed | $523,500 | First American Title Company |
Mortgage History
| Date | Status | Loan Amount | Loan Type |
|---|---|---|---|
| Open | $300,000 | Credit Line Revolving | |
| Open | $692,000 | New Conventional | |
| Closed | $701,500 | New Conventional | |
| Closed | $704,250 | New Conventional | |
| Previous Owner | $590,150 | FHA | |
| Previous Owner | $552,858 | FHA | |
| Previous Owner | $555,809 | FHA | |
| Previous Owner | $417,000 | New Conventional |
Property History
| Date | Event | Price | Change | Sq Ft Price |
|---|---|---|---|---|
| 04/22/2019 04/22/19 | Sold | $782,500 | -2.1% | $381 / Sq Ft |
| 03/16/2019 03/16/19 | Pending | -- | -- | -- |
| 02/06/2019 02/06/19 | For Sale | $799,000 | +23.9% | $389 / Sq Ft |
| 02/20/2014 02/20/14 | Sold | $645,000 | 0.0% | $314 / Sq Ft |
| 02/07/2014 02/07/14 | Pending | -- | -- | -- |
| 02/05/2014 02/05/14 | For Sale | $645,000 | -- | $314 / Sq Ft |
Tax History Compared to Growth
Tax History
| Year | Tax Paid | Tax Assessment Tax Assessment Total Assessment is a certain percentage of the fair market value that is determined by local assessors to be the total taxable value of land and additions on the property. | Land | Improvement |
|---|---|---|---|---|
| 2024 | $10,062 | $855,772 | $408,814 | $446,958 |
| 2023 | $10,012 | $838,994 | $400,799 | $438,195 |
| 2022 | $9,874 | $822,544 | $392,941 | $429,603 |
| 2021 | $9,803 | $806,417 | $385,237 | $421,180 |
| 2020 | $9,741 | $798,149 | $381,287 | $416,862 |
| 2019 | $8,687 | $708,796 | $338,602 | $370,194 |
| 2018 | $8,354 | $694,899 | $331,963 | $362,936 |
| 2017 | $8,226 | $681,274 | $325,454 | $355,820 |
| 2016 | $7,932 | $667,917 | $319,073 | $348,844 |
| 2015 | $7,912 | $657,886 | $314,281 | $343,605 |
| 2014 | $6,577 | $525,703 | $251,135 | $274,568 |
Agents Affiliated with this Home
-

Seller's Agent in 2019
Garrett Lund
The Lund Team, Inc
(760) 522-0366
-
Kate Gebhart

Seller Co-Listing Agent in 2019
Kate Gebhart
The Lund Team, Inc
(760) 828-7654
15 in this area
78 Total Sales
-
Serri Rowell

Buyer's Agent in 2019
Serri Rowell
Real Broker
(760) 579-2666
25 in this area
410 Total Sales
-
S
Seller's Agent in 2014
Stephanie Walker
Ernie MacManus Group
-

Buyer's Agent in 2014
Blair Golden
Compass
(619) 807-7139
30 Total Sales
Map
Source: San Diego MLS
MLS Number: 140006573
APN: 168-360-11-47
- 3749 Arapaho Place
- 3432 Don Ortega Dr Unit 354
- 3339 Don Tomaso Dr
- 5151 Don Mata Dr
- 3446 Don Juan Dr
- 3329 Don Diablo Dr
- 3302 Don Diablo Dr
- 3462 Don Jose Dr
- 5341 Don Miguel Dr
- 3438 Don Alberto Dr Unit 434
- 3446 Don Carlos Dr
- 3414 Don Cota Dr
- 3480 Don Lorenzo Dr
- 5209 Don Valdez Dr
- 4729 Crater Rim Rd
- 4706 Chase Ct
- 4719 Crespi Ct
- 3444 Rich Field Dr
- 5305 Forecastle Ct
- 2330 Longfellow Rd
