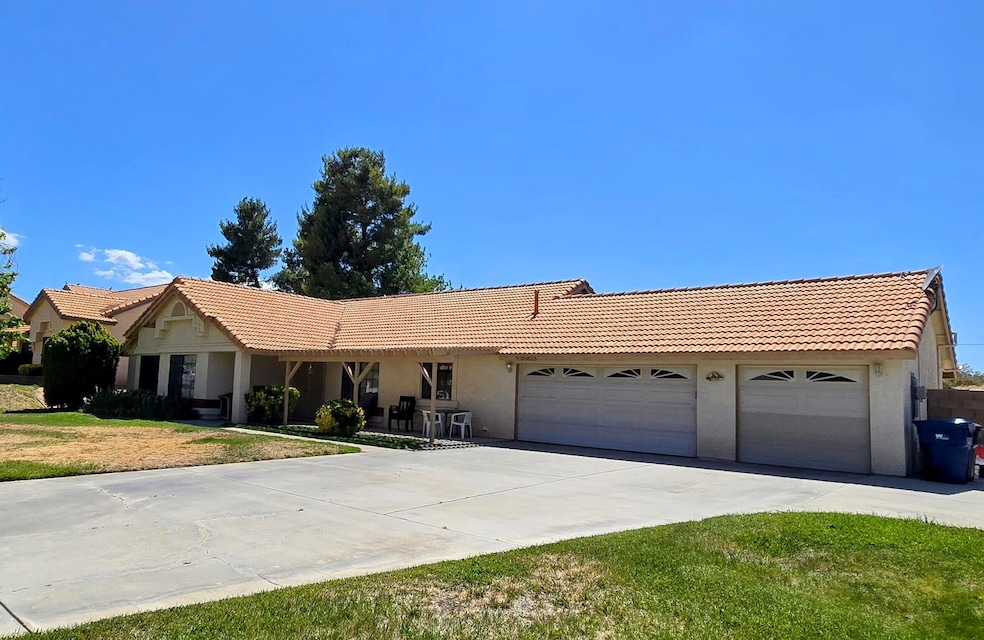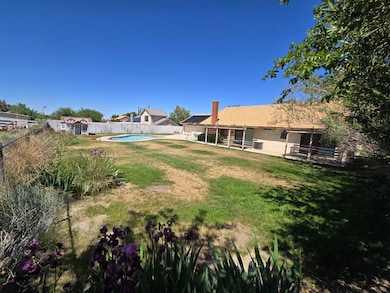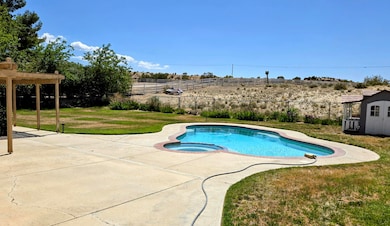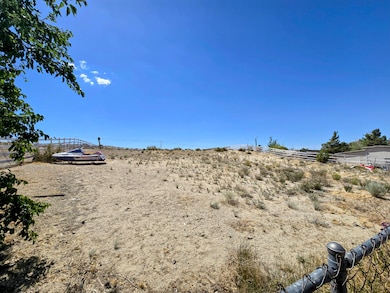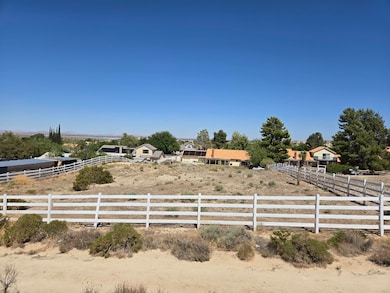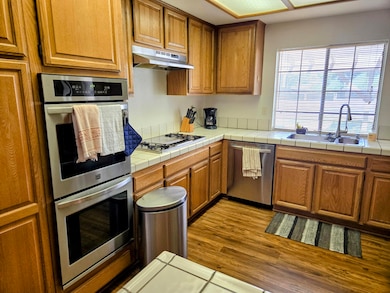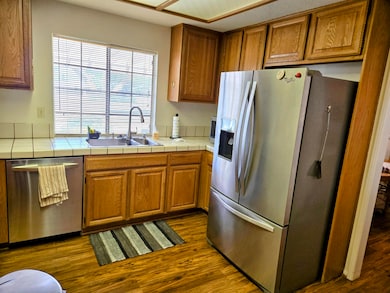
35823 48th St E Palmdale, CA 93552
Southeast Antelope Valley NeighborhoodHighlights
- Horse Property
- RV Access or Parking
- Ranch Style House
- In Ground Spa
- Living Room with Fireplace
- Lawn
About This Home
As of July 2025Expansive Single-Story Ranch-Style Home on Nearly an Acre! Welcome to this rare gem--an exceptional 4-bedroom, 2-bathroom single-story home situated on a massive 40,306 sq ft lot, on a cul-de-sac, offering endless possibilities! Located on a beautiful block with paved streets, this property is zoned for horses and other uses, making it perfect for equestrian enthusiasts or those seeking space and versatility. Step inside to find a spacious layout featuring a formal living room with fireplace, a separate family room, and a dedicated dining area--ideal for both everyday living and entertaining. The well-equipped kitchen includes double ovens, a gas range, dishwasher, and double sinks, with plenty of cabinetry and prep space. The primary suite is a peaceful retreat with a walk-in closet and a private ensuite bath boasting dual vanities and a large, remodeled step-in shower. Vaulted, smooth ceilings and abundant natural light enhance the home's bright and airy feel. Enjoy the convenience of direct access to a spacious 3-car garage, complete with RV parking and a drive-thru feature to the backyard--perfect for trailers, toys, or additional vehicles. Outside, the resort-style backyard is a true oasis with a sparkling pool and spa (solar-heated), a large covered patio, expansive grass area, and open space to customize--think ADU, stables, or your dream garden. Whether you're looking for a private retreat or a property with room to grow, this one-of-a-kind home is a must-see! Close to shopping, restaurants and more.
Last Agent to Sell the Property
Jeffrey Post
Rodeo Realty License #01908413 Listed on: 05/22/2025
Last Buyer's Agent
Unknown Member
NON-MEMBER OFFICE
Home Details
Home Type
- Single Family
Est. Annual Taxes
- $2,165
Year Built
- Built in 1990
Lot Details
- 0.93 Acre Lot
- Back Yard Fenced
- Rectangular Lot
- Sprinkler System
- Lawn
- Property is zoned residential, agriculture
Home Design
- Ranch Style House
- Tile Roof
- Stucco
Interior Spaces
- 2,051 Sq Ft Home
- Living Room with Fireplace
- Formal Dining Room
- Den
- Laundry in Garage
Kitchen
- Gas Oven
- Gas Range
- Dishwasher
Flooring
- Carpet
- Laminate
Bedrooms and Bathrooms
- 4 Bedrooms
- 2 Full Bathrooms
Parking
- 3 Car Garage
- RV Access or Parking
Pool
- In Ground Spa
- Private Pool
- Solar Heated Pool
Outdoor Features
- Horse Property
- Slab Porch or Patio
Utilities
- Septic System
Community Details
- No Home Owners Association
Listing and Financial Details
- Assessor Parcel Number 3051-010-076
Ownership History
Purchase Details
Home Financials for this Owner
Home Financials are based on the most recent Mortgage that was taken out on this home.Purchase Details
Purchase Details
Home Financials for this Owner
Home Financials are based on the most recent Mortgage that was taken out on this home.Purchase Details
Similar Homes in the area
Home Values in the Area
Average Home Value in this Area
Purchase History
| Date | Type | Sale Price | Title Company |
|---|---|---|---|
| Interfamily Deed Transfer | -- | Accommodation | |
| Interfamily Deed Transfer | -- | Commonwealth Land Title Co | |
| Interfamily Deed Transfer | -- | -- | |
| Interfamily Deed Transfer | -- | -- | |
| Gift Deed | -- | -- |
Mortgage History
| Date | Status | Loan Amount | Loan Type |
|---|---|---|---|
| Open | $817,500 | Reverse Mortgage Home Equity Conversion Mortgage | |
| Closed | $675,000 | Reverse Mortgage Home Equity Conversion Mortgage | |
| Closed | $256,600 | New Conventional | |
| Closed | $417,000 | New Conventional | |
| Closed | $363,000 | Negative Amortization | |
| Closed | $40,000 | Credit Line Revolving | |
| Closed | $294,000 | New Conventional | |
| Closed | $264,135 | Unknown | |
| Closed | $215,000 | Unknown | |
| Closed | $108,000 | Unknown | |
| Closed | $17,400 | Purchase Money Mortgage | |
| Closed | $30,000 | Unknown |
Property History
| Date | Event | Price | Change | Sq Ft Price |
|---|---|---|---|---|
| 07/16/2025 07/16/25 | Sold | $675,000 | 0.0% | $329 / Sq Ft |
| 06/09/2025 06/09/25 | Pending | -- | -- | -- |
| 05/15/2025 05/15/25 | For Sale | $675,000 | -- | $329 / Sq Ft |
Tax History Compared to Growth
Tax History
| Year | Tax Paid | Tax Assessment Tax Assessment Total Assessment is a certain percentage of the fair market value that is determined by local assessors to be the total taxable value of land and additions on the property. | Land | Improvement |
|---|---|---|---|---|
| 2024 | $2,165 | $152,723 | $52,847 | $99,876 |
| 2023 | $2,066 | $149,729 | $51,811 | $97,918 |
| 2022 | $1,976 | $146,795 | $50,796 | $95,999 |
| 2021 | $1,945 | $143,917 | $49,800 | $94,117 |
| 2019 | $1,862 | $139,650 | $48,324 | $91,326 |
| 2018 | $1,849 | $136,913 | $47,377 | $89,536 |
| 2016 | $1,704 | $131,599 | $45,539 | $86,060 |
| 2015 | $1,703 | $129,623 | $44,855 | $84,768 |
| 2014 | $1,718 | $127,085 | $43,977 | $83,108 |
Agents Affiliated with this Home
-
Scott Post

Seller's Agent in 2025
Scott Post
Rodeo Realty
(818) 535-6028
1 in this area
80 Total Sales
-
NoEmail NoEmail
N
Buyer's Agent in 2025
NoEmail NoEmail
None MRML
(646) 541-2551
11 in this area
5,740 Total Sales
Map
Source: Greater Antelope Valley Association of REALTORS®
MLS Number: 25003976
APN: 3051-010-076
- 50 E 50th St Unit Ste Vic
- 0 E Avenue T 8
- 0 E Vic Avenue T12 Vic 51st Ste St Unit 25004609
- 5040 E Avenue T 8
- 5040 E Avenue t8
- 35655 52nd St E
- 36014 42nd St E
- 0 47th St E Unit V7 25002798
- 5204 E Avenue t4
- 35815 42nd St E
- 0 Pearblossom Hwy
- 0 Alida Ln
- 4832 Summerbreeze Ct
- 0 Vac Cheseboro Rd Nilgon St Unit 25001593
- 4006 E Avenue T 6
- 35401 Cheseboro Rd
- 3831 E Avenue T 8
- 3848 E Avenue t4
- 0 Nilgon St
- 4102 Pearblossom Hwy
