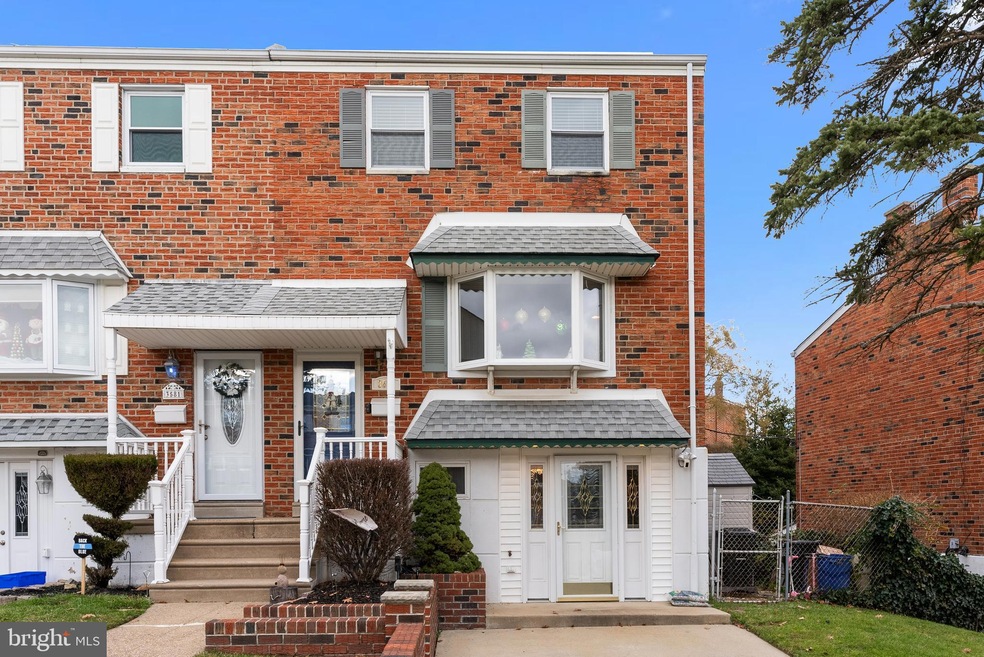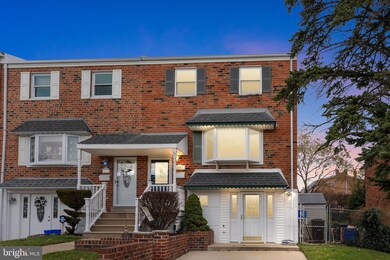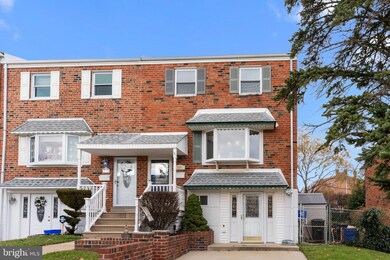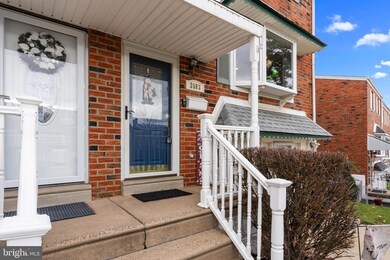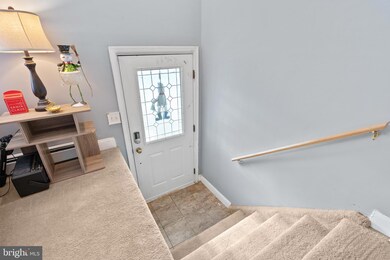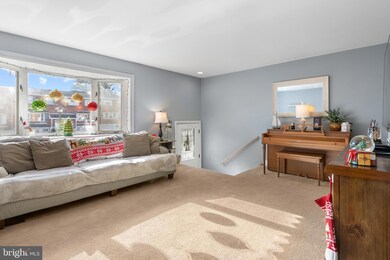
3583 Brookview Rd Philadelphia, PA 19154
Northeast Philadelphia NeighborhoodEstimated Value: $336,000 - $384,000
Highlights
- No HOA
- Dining Room
- Family Room
- Laundry Room
- Utility Room
- Carpet
About This Home
As of January 2024Welcome home to 3583 Brookview Road. This lovingly maintained home, situated on a corner breezeway is move in ready and waiting for its new owners to create memories of a lifetime. The spacious living room gracefully flows into your airy dining room and open kitchen. Steps away from the kitchen and through the dining room doors you'll find your newly updated deck (July 2019) perfect for entertaining guests or relaxing on cool summer nights.
Upstairs, the main bedroom boasts ample closet space and is accompanied by two more bedrooms and a full hall bath. Pull down storage completes this level.
The lower level of the home features a fully finished family room with access to your rear patio and private yard. Additionally, you will find your laundry room and powder room on this level with access to the garage.
Please note that there are pets in the home. Do not let them out. Please close all exterior doors behind you.
Schedule your showing today and make this house your home!
Last Agent to Sell the Property
Coldwell Banker Hearthside License #RS346035 Listed on: 12/08/2023

Townhouse Details
Home Type
- Townhome
Est. Annual Taxes
- $3,605
Year Built
- Built in 1973
Lot Details
- 3,215 Sq Ft Lot
- Lot Dimensions are 34.00 x 94.00
Home Design
- AirLite
- Brick Foundation
- Stone Foundation
- Masonry
Interior Spaces
- 1,360 Sq Ft Home
- Property has 2 Levels
- Family Room
- Dining Room
- Utility Room
- Laundry Room
- Carpet
Kitchen
- Microwave
- Dishwasher
Bedrooms and Bathrooms
- 3 Bedrooms
Finished Basement
- Heated Basement
- Garage Access
- Exterior Basement Entry
Parking
- Driveway
- On-Street Parking
Schools
- George Washington High School
Utilities
- Hot Water Baseboard Heater
- Electric Water Heater
Community Details
- No Home Owners Association
- Millbrook Subdivision
Listing and Financial Details
- Tax Lot 393
- Assessor Parcel Number 662384700
Ownership History
Purchase Details
Home Financials for this Owner
Home Financials are based on the most recent Mortgage that was taken out on this home.Purchase Details
Home Financials for this Owner
Home Financials are based on the most recent Mortgage that was taken out on this home.Purchase Details
Home Financials for this Owner
Home Financials are based on the most recent Mortgage that was taken out on this home.Purchase Details
Home Financials for this Owner
Home Financials are based on the most recent Mortgage that was taken out on this home.Purchase Details
Home Financials for this Owner
Home Financials are based on the most recent Mortgage that was taken out on this home.Similar Homes in Philadelphia, PA
Home Values in the Area
Average Home Value in this Area
Purchase History
| Date | Buyer | Sale Price | Title Company |
|---|---|---|---|
| Tan Xinmet | $330,000 | None Listed On Document | |
| Hanson Michael J | $186,500 | First American Title Insuran | |
| Hopkins Jacqueline | -- | Liberty Title & Escrow Co | |
| Hopkins Jacqueline M | -- | None Available | |
| Hanson Jacqueline M | -- | First American Title Ins Co |
Mortgage History
| Date | Status | Borrower | Loan Amount |
|---|---|---|---|
| Open | Tan Xinmet | $245,000 | |
| Previous Owner | Hanson Michael J | $193,858 | |
| Previous Owner | Hanson Michael J | $190,509 | |
| Previous Owner | Hopkins Jacqueline | $140,000 | |
| Previous Owner | Hanson Jacqueline M | $50,000 | |
| Previous Owner | Hanson Jacqueline M | $25,000 | |
| Previous Owner | Hanson Jacqueline M | $90,900 |
Property History
| Date | Event | Price | Change | Sq Ft Price |
|---|---|---|---|---|
| 01/23/2024 01/23/24 | Sold | $330,000 | 0.0% | $243 / Sq Ft |
| 12/12/2023 12/12/23 | Pending | -- | -- | -- |
| 12/08/2023 12/08/23 | For Sale | $330,000 | -- | $243 / Sq Ft |
Tax History Compared to Growth
Tax History
| Year | Tax Paid | Tax Assessment Tax Assessment Total Assessment is a certain percentage of the fair market value that is determined by local assessors to be the total taxable value of land and additions on the property. | Land | Improvement |
|---|---|---|---|---|
| 2025 | $3,606 | $316,700 | $63,340 | $253,360 |
| 2024 | $3,606 | $316,700 | $63,340 | $253,360 |
| 2023 | $3,606 | $257,600 | $51,520 | $206,080 |
| 2022 | $2,328 | $212,600 | $51,520 | $161,080 |
| 2021 | $2,958 | $0 | $0 | $0 |
| 2020 | $2,958 | $0 | $0 | $0 |
| 2019 | $2,786 | $0 | $0 | $0 |
| 2018 | $2,662 | $0 | $0 | $0 |
| 2017 | $2,662 | $0 | $0 | $0 |
| 2016 | $2,662 | $0 | $0 | $0 |
| 2015 | $2,147 | $0 | $0 | $0 |
| 2014 | -- | $190,200 | $76,831 | $113,369 |
| 2012 | -- | $22,560 | $4,739 | $17,821 |
Agents Affiliated with this Home
-
Chelsea Schonewolf

Seller's Agent in 2024
Chelsea Schonewolf
Coldwell Banker Hearthside
(215) 869-0331
1 in this area
20 Total Sales
-
Janice Redwanowski

Seller Co-Listing Agent in 2024
Janice Redwanowski
Coldwell Banker Hearthside
(215) 828-4813
1 in this area
24 Total Sales
-
Christine Lee
C
Buyer's Agent in 2024
Christine Lee
Home Vista Realty
(267) 500-5866
2 in this area
33 Total Sales
Map
Source: Bright MLS
MLS Number: PAPH2303930
APN: 662384700
- 3798 Chalfont Dr
- 3597 Brookview Rd
- 10920 Modena Place
- 3600 Rayland Rd
- 11114 Kirby Dr
- 10756 Drumore Place
- 3839 Chalfont Dr
- 11934 Glenfield St
- 11112 Dora Dr
- 11900 Templeton Dr
- 115 Village Ln
- 10209 Woburn Place
- 10203 E Keswick Rd
- 111 Village Ln
- 12012 Covert Rd
- 4126 Chalfont Dr
- 3423 Morrell Ave
- 10216 Ambridge Place
- 3206 Kilburn Rd
- 12008 Elmore Rd
- 3583 Brookview Rd
- 3583 Brookview Rd Unit A
- 10951 Carey Plaza
- 10949 Carey Plaza
- 10940 Carey Plaza
- 10947 Carey Plaza
- 10938 Carey Plaza
- 3560 Chalfont Dr
- 10945 Carey Plaza
- 3562 Chalfont Dr
- 3558 Chalfont Dr
- 10936 Carey Plaza
- 3564 Chalfont Dr
- 3556 Chalfont Dr
- 3554 Chalfont Dr
- 10934 Carey Plaza
- 3566 Chalfont Dr
- 3552 Chalfont Dr
- 10943 Carey Plaza
- 3568 Chalfont Dr
