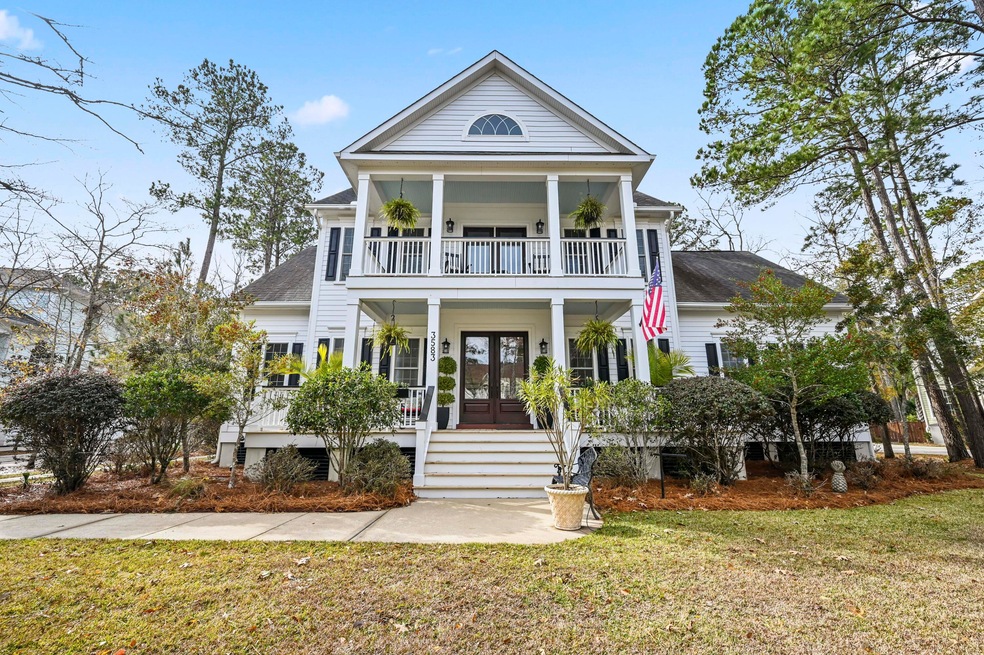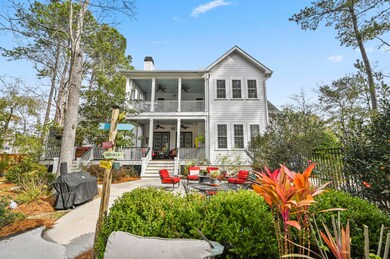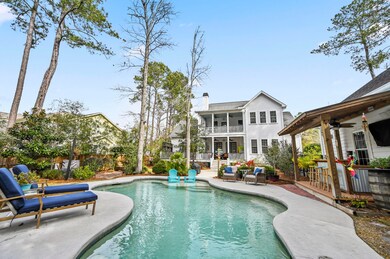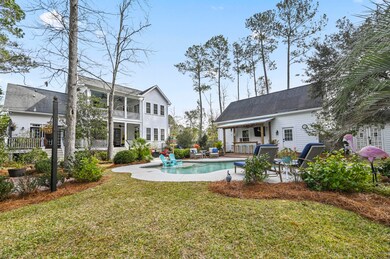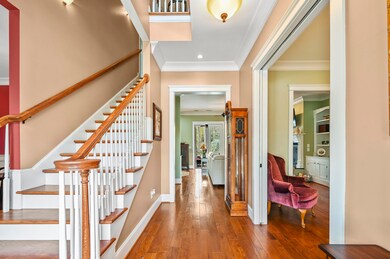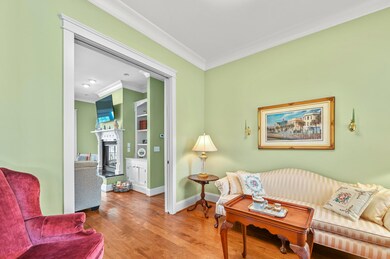
3583 Holmgren St Mount Pleasant, SC 29466
Darrell Creek NeighborhoodEstimated Value: $1,423,000 - $1,511,000
Highlights
- In Ground Pool
- Finished Room Over Garage
- Wooded Lot
- Carolina Park Elementary Rated A
- Wetlands on Lot
- Traditional Architecture
About This Home
As of February 2024Discover the epitome of Lowcountry living in this stunning 4-bedroom, 3 1/2-bath home nestled on a private wooded lot in the sought-after Darrell Creek neighborhood! As you enter, the grand foyer welcomes you! A formal dining and sitting room lead you to the open family room complete with gas fireplace and french doors to maximize indoor-outdoor living. The living room flows effortlessly to the gourmet kitchen.The chef's kitchen is a culinary haven, featuring ample space and a large pantry for all your storage needs. Convenience meets elegance with the main-floor laundry, making this home ideal for one-level living.
The spacious primary bedroom is located on the main floor and offers a garden tub, walk in shower, and a generous closet.
Upstairs, discover three additional bedrooms, one of which is so spacious it could easily be converted into two, offering flexibility for your lifestyle.
Entertain friends and family in your backyard retreat, boasting a saltwater pool, fire pit, bar, hot tub, and unparalleled privacy. The detached 2-car garage with a workshop offers practicality and additional space above, perfect for an office or workout area.Rest assured in the low maintenance NuCedar siding that never needs to be painted!
This home is situated in the serene Darrell Creek neighborhood, known for its wooded landscapes, privacy, and proximity to both the beaches and all that Mount Pleasant has to offer. Experience the perfect blend of luxury, functionality, and tranquility in this exceptional property. Don't miss the chance to make it yours - schedule a viewing today!
Home Details
Home Type
- Single Family
Est. Annual Taxes
- $2,288
Year Built
- Built in 2009
Lot Details
- 0.69 Acre Lot
- Property fronts a marsh
- Wood Fence
- Aluminum or Metal Fence
- Irrigation
- Wooded Lot
Parking
- 2 Car Garage
- Finished Room Over Garage
Home Design
- Traditional Architecture
- Architectural Shingle Roof
- Cement Siding
Interior Spaces
- 3,850 Sq Ft Home
- 3-Story Property
- Wet Bar
- Smooth Ceilings
- High Ceiling
- Ceiling Fan
- Gas Log Fireplace
- Entrance Foyer
- Family Room with Fireplace
- Separate Formal Living Room
- Formal Dining Room
- Home Office
- Bonus Room
- Crawl Space
- Laundry Room
Kitchen
- Eat-In Kitchen
- Kitchen Island
Flooring
- Wood
- Ceramic Tile
Bedrooms and Bathrooms
- 5 Bedrooms
- Walk-In Closet
- Garden Bath
Pool
- In Ground Pool
- Spa
Outdoor Features
- Wetlands on Lot
- Balcony
- Covered patio or porch
- Separate Outdoor Workshop
Schools
- Carolina Park Elementary School
- Cario Middle School
- Wando High School
Utilities
- Central Air
- Heat Pump System
Community Details
- Darrell Creek Subdivision
Ownership History
Purchase Details
Home Financials for this Owner
Home Financials are based on the most recent Mortgage that was taken out on this home.Purchase Details
Home Financials for this Owner
Home Financials are based on the most recent Mortgage that was taken out on this home.Similar Homes in Mount Pleasant, SC
Home Values in the Area
Average Home Value in this Area
Purchase History
| Date | Buyer | Sale Price | Title Company |
|---|---|---|---|
| Demsky Matthew Ian | $1,437,500 | None Listed On Document | |
| Courtney Jerry W | $150,000 | -- |
Mortgage History
| Date | Status | Borrower | Loan Amount |
|---|---|---|---|
| Open | Demsky Matthew Ian | $1,221,875 | |
| Previous Owner | Courtney Jerry W | $215,000 | |
| Previous Owner | Courtney Jerry W | $475,000 | |
| Previous Owner | Courtney Jerry W | $417,000 | |
| Previous Owner | Courtney Jerry W | $63,000 | |
| Previous Owner | Courtney Jerry W | $0 | |
| Previous Owner | Courtney Jerry W | $87,000 | |
| Previous Owner | Courtney Jerry W | $387,000 |
Property History
| Date | Event | Price | Change | Sq Ft Price |
|---|---|---|---|---|
| 02/26/2024 02/26/24 | Sold | $1,437,500 | 0.0% | $373 / Sq Ft |
| 01/16/2024 01/16/24 | For Sale | $1,437,500 | -- | $373 / Sq Ft |
Tax History Compared to Growth
Tax History
| Year | Tax Paid | Tax Assessment Tax Assessment Total Assessment is a certain percentage of the fair market value that is determined by local assessors to be the total taxable value of land and additions on the property. | Land | Improvement |
|---|---|---|---|---|
| 2023 | $2,288 | $22,610 | $0 | $0 |
| 2022 | $2,100 | $22,610 | $0 | $0 |
| 2021 | $2,308 | $22,610 | $0 | $0 |
| 2020 | $2,356 | $22,610 | $0 | $0 |
| 2019 | $2,052 | $19,660 | $0 | $0 |
| 2017 | $2,023 | $19,660 | $0 | $0 |
| 2016 | $1,924 | $19,660 | $0 | $0 |
| 2015 | $2,013 | $19,660 | $0 | $0 |
| 2014 | $1,637 | $0 | $0 | $0 |
| 2011 | -- | $0 | $0 | $0 |
Agents Affiliated with this Home
-
Danner Benfield

Seller's Agent in 2024
Danner Benfield
Beach Residential
(843) 323-7835
1 in this area
170 Total Sales
-
Molly Colvin

Seller Co-Listing Agent in 2024
Molly Colvin
Beach Residential
(304) 266-4594
1 in this area
124 Total Sales
-
Darshon Wolters-moody

Buyer's Agent in 2024
Darshon Wolters-moody
Keller Williams Realty Charleston
(843) 884-1622
1 in this area
67 Total Sales
Map
Source: CHS Regional MLS
MLS Number: 24001195
APN: 596-08-00-244
- 3547 Holmgren St
- 287 Commonwealth Rd
- 1844 Hubbell Dr
- 4129 Maidstone Dr
- 4114 Maidstone Dr
- 1833 Hubbell Dr
- 1828 Agate Bay Dr
- 1945 Hubbell Dr
- 314 Commonwealth Rd
- 3751 St Ellens Dr
- 1772 Agate Bay Dr
- 3734 Saint Ellens Dr
- 1740 Agate Bay Dr
- 3517 Claremont St
- 3447 Claremont St
- 1531 Capel St
- 1535 Capel St
- 567 Faison Rd Unit 8
- 567 Faison Rd Unit 7
- 565 Faison Rd Unit 44
- 3583 Holmgren St
- 3579 Holmgren St
- 3587 Holmgren St
- 3586 Holmgren St
- 3591 Holmgren St
- 263 Commonwealth Rd
- 3590 Holmgren St
- 3571 Holmgren St
- 267 Commonwealth Rd
- 3595 Holmgren St
- 3599 Holmgren St
- 3594 Holmgren St
- 3567 Holmgren St
- 271 Commonwealth Rd
- 3598 Holmgren St
- 262 Commonwealth Rd
- 3563 Holmgren St
- 266 Commonwealth Rd
- 270 Commonwealth Rd
- 3559 Holmgren St
