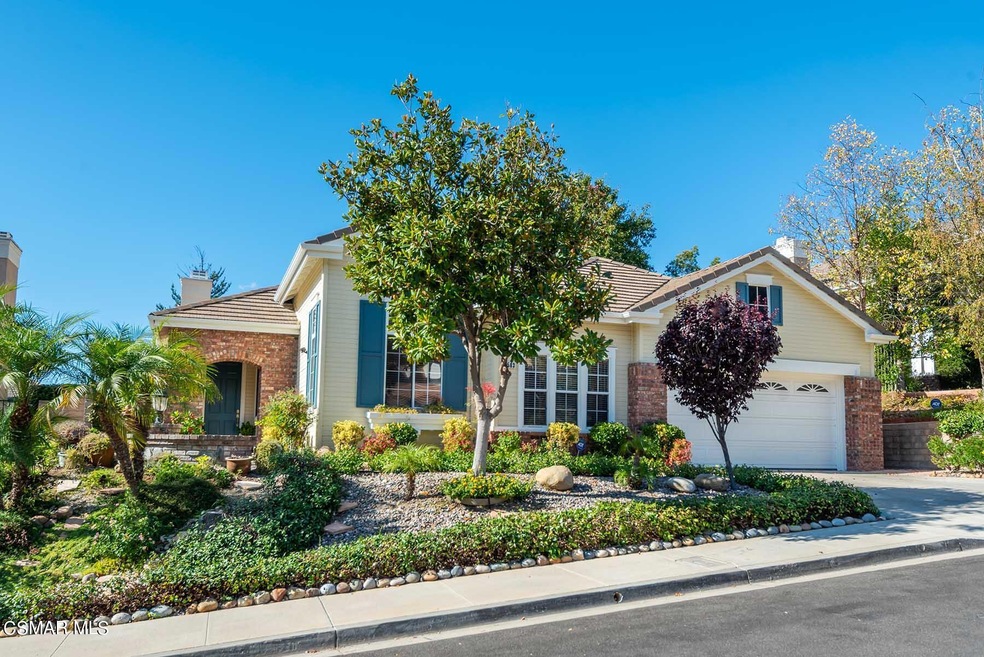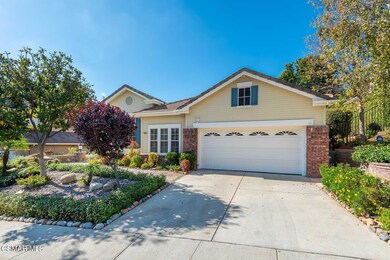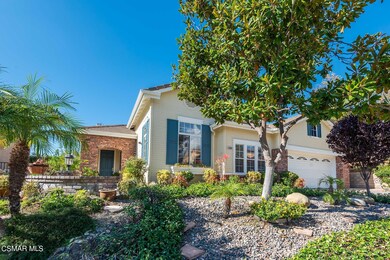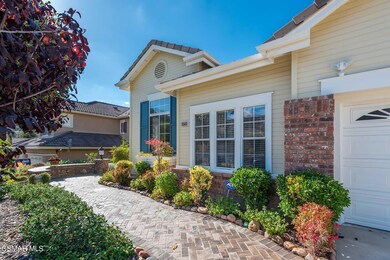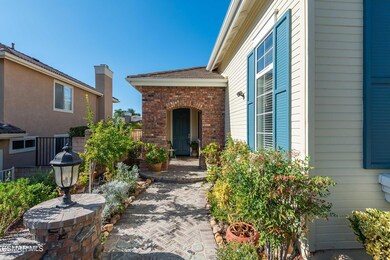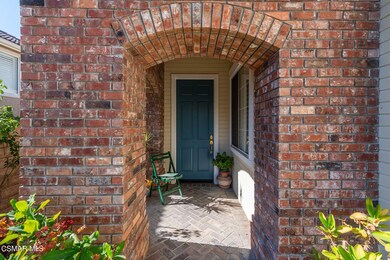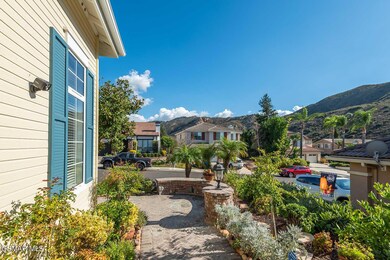
3583 Lang Ranch Pkwy Thousand Oaks, CA 91362
Highlights
- Second Kitchen
- Gourmet Kitchen
- Cape Cod Architecture
- Lang Ranch Rated A
- Updated Kitchen
- Mountain View
About This Home
As of April 2024This is the one you've been waiting for! Nicely elevated above street level, this turn-key ONE STORY stunner in the desirable Lang Ranch Community of Thousand Oaks offers 4 bedrooms and 3 baths and features a unique in-law/guest suite of apx. 300 sq. ft. complete with a convenient kitchenette and living area. Upon entry, you'll be greeted with an abundance of natural light and volume ceilings in the living room and dining room, creating an inviting atmosphere. An elegant family room with a stone-hearth fireplace and built-in entertainment center is adjacent to the kitchen. The chef's dream kitchen features a unique copper French farmhouse sink and an additional copper vegetable sink in the island. Other features sure to please are the Sub-Zero refrigerator/freezer & two refrigerator drawers located in the island; warming drawer, Wolf 4 burner oven/range with grill, dishwasher, wine refrigerator, microwave, Grohe pot filler and kitchen faucet. The gorgeous beamed ceiling and custom knotty Alder cabinets are enhanced by Louis Blue Granite and a golden travertine backsplash and flooring. You will find beautiful finishes and amenities throughout including Anderson hardwood floors, crown molding, and remodeled bathrooms. The spacious primary suite offers a double door entry. Bath area includes a soaking tub, shower, and walk-in closet. The grounds feature drought tolerant landscaping, stamped concrete, and a water feature in the rear yard. Plenty of room to entertain with a nice patio, built-in barbecue, and fruit trees too. Convenient laundry room and two car attached garage. Additional features include newer HVAC and water heater, organized closets, and recently painted exterior. Just steps away from scenic miles of hiking and biking trails. Convenient to grocery, park, restaurants, DMV, and schools. No HOA! Welcome home!
Last Agent to Sell the Property
Karen Hawkins
Berkshire Hathaway HomeServices California Realty Listed on: 02/14/2024
Home Details
Home Type
- Single Family
Est. Annual Taxes
- $11,695
Year Built
- Built in 1998 | Remodeled
Lot Details
- 6,906 Sq Ft Lot
- East Facing Home
- Fenced Yard
- Slump Stone Wall
- Wrought Iron Fence
- Sprinkler System
- Property is zoned RPD2.5
Parking
- 2 Car Direct Access Garage
- Two Garage Doors
- Garage Door Opener
- Driveway
Home Design
- Cape Cod Architecture
- Slab Foundation
- Shake Roof
- Wood Siding
- Stucco
Interior Spaces
- 2,400 Sq Ft Home
- 1-Story Property
- Ceiling height of 9 feet or more
- Decorative Fireplace
- Gas Fireplace
- Double Pane Windows
- Awning
- Family Room with Fireplace
- Living Room
- Formal Dining Room
- Mountain Views
Kitchen
- Gourmet Kitchen
- Kitchenette
- Updated Kitchen
- Second Kitchen
- Open to Family Room
- Breakfast Bar
- Convection Oven
- Range Hood
- Warming Drawer
- Microwave
- Freezer
- Dishwasher
- Kitchen Island
- Granite Countertops
- Disposal
Flooring
- Wood
- Marble
- Ceramic Tile
- Travertine
Bedrooms and Bathrooms
- 4 Bedrooms
- Walk-In Closet
- Remodeled Bathroom
- Maid or Guest Quarters
- In-Law or Guest Suite
- 3 Full Bathrooms
- Bidet
Laundry
- Laundry Room
- Dryer
- Washer
Home Security
- Home Security System
- Carbon Monoxide Detectors
- Fire and Smoke Detector
Accessible Home Design
- Wheelchair Adaptable
Outdoor Features
- Concrete Porch or Patio
- Built-In Barbecue
Utilities
- Forced Air Heating and Cooling System
- Furnace
- Underground Utilities
- Municipal Utilities District Water
- Cable TV Available
Community Details
- No Home Owners Association
- Oakcreek Lang Ranch 619 Subdivision
- The community has rules related to covenants, conditions, and restrictions
Listing and Financial Details
- Assessor Parcel Number 5690095125
Ownership History
Purchase Details
Home Financials for this Owner
Home Financials are based on the most recent Mortgage that was taken out on this home.Purchase Details
Home Financials for this Owner
Home Financials are based on the most recent Mortgage that was taken out on this home.Purchase Details
Home Financials for this Owner
Home Financials are based on the most recent Mortgage that was taken out on this home.Purchase Details
Home Financials for this Owner
Home Financials are based on the most recent Mortgage that was taken out on this home.Purchase Details
Home Financials for this Owner
Home Financials are based on the most recent Mortgage that was taken out on this home.Purchase Details
Purchase Details
Home Financials for this Owner
Home Financials are based on the most recent Mortgage that was taken out on this home.Similar Homes in the area
Home Values in the Area
Average Home Value in this Area
Purchase History
| Date | Type | Sale Price | Title Company |
|---|---|---|---|
| Grant Deed | $1,555,000 | Stewart Title | |
| Interfamily Deed Transfer | -- | California Best Title Co Inc | |
| Interfamily Deed Transfer | -- | Ticor Title | |
| Interfamily Deed Transfer | -- | Ticor Title Company | |
| Grant Deed | $875,000 | Consumers Title Company | |
| Interfamily Deed Transfer | -- | Fidelity National Title Co | |
| Interfamily Deed Transfer | -- | -- | |
| Grant Deed | $352,000 | Chicago Title |
Mortgage History
| Date | Status | Loan Amount | Loan Type |
|---|---|---|---|
| Previous Owner | $650,000 | New Conventional | |
| Previous Owner | $510,000 | New Conventional | |
| Previous Owner | $350,000 | New Conventional | |
| Previous Owner | $250,000 | Credit Line Revolving | |
| Previous Owner | $100,000 | Credit Line Revolving | |
| Previous Owner | $60,000 | Credit Line Revolving | |
| Previous Owner | $100,000 | Credit Line Revolving | |
| Previous Owner | $60,000 | Credit Line Revolving | |
| Previous Owner | $322,000 | No Value Available | |
| Previous Owner | $281,520 | Stand Alone First |
Property History
| Date | Event | Price | Change | Sq Ft Price |
|---|---|---|---|---|
| 04/01/2024 04/01/24 | Sold | $1,555,000 | +3.7% | $648 / Sq Ft |
| 02/18/2024 02/18/24 | Pending | -- | -- | -- |
| 02/14/2024 02/14/24 | For Sale | $1,500,000 | +71.4% | $625 / Sq Ft |
| 03/06/2014 03/06/14 | Sold | $875,000 | 0.0% | $365 / Sq Ft |
| 02/04/2014 02/04/14 | Pending | -- | -- | -- |
| 11/15/2013 11/15/13 | For Sale | $875,000 | -- | $365 / Sq Ft |
Tax History Compared to Growth
Tax History
| Year | Tax Paid | Tax Assessment Tax Assessment Total Assessment is a certain percentage of the fair market value that is determined by local assessors to be the total taxable value of land and additions on the property. | Land | Improvement |
|---|---|---|---|---|
| 2025 | $11,695 | $1,586,100 | $1,031,220 | $554,880 |
| 2024 | $11,695 | $1,051,588 | $683,836 | $367,752 |
| 2023 | $11,371 | $1,030,969 | $670,427 | $360,542 |
| 2022 | $11,170 | $1,010,754 | $657,281 | $353,473 |
| 2021 | $10,978 | $990,936 | $644,393 | $346,543 |
| 2020 | $10,481 | $980,778 | $637,787 | $342,991 |
| 2019 | $10,204 | $961,548 | $625,282 | $336,266 |
| 2018 | $10,000 | $942,695 | $613,022 | $329,673 |
| 2017 | $9,805 | $924,211 | $601,002 | $323,209 |
| 2016 | $9,713 | $906,090 | $589,218 | $316,872 |
| 2015 | $9,542 | $892,481 | $580,368 | $312,113 |
| 2014 | $4,854 | $450,136 | $180,052 | $270,084 |
Agents Affiliated with this Home
-
K
Seller's Agent in 2024
Karen Hawkins
Berkshire Hathaway HomeServices California Realty
-
T
Buyer's Agent in 2024
Tricia Onsgard
Coldwell Banker Realty
(805) 559-0841
53 in this area
111 Total Sales
-
M
Seller's Agent in 2014
Mark David Smith
Century 21 Masters
Map
Source: Conejo Simi Moorpark Association of REALTORS®
MLS Number: 224000529
APN: 569-0-095-125
- 3436 Crossland St
- 3327 Olivegrove Place
- 3206 Clarita Ct
- 2826 Silk Oak Ave
- 3181 Ferncrest Place
- 3185 Clarita Ct
- 3127 La Casa Ct
- 3063 Espana Ln
- 2517 Renata Ct
- 3030 Hollycrest Ave
- 2932 Blazing Star Dr Unit 51
- 2857 Limestone Dr Unit 20
- 2136 High Knoll Cir
- 3194 Sunset Hills Blvd
- 2787 Stonecutter St Unit 56
- 2111 High Knoll Cir
- 2996 Eagles Claw Ave
- 3020 Eagles Claw Ave
