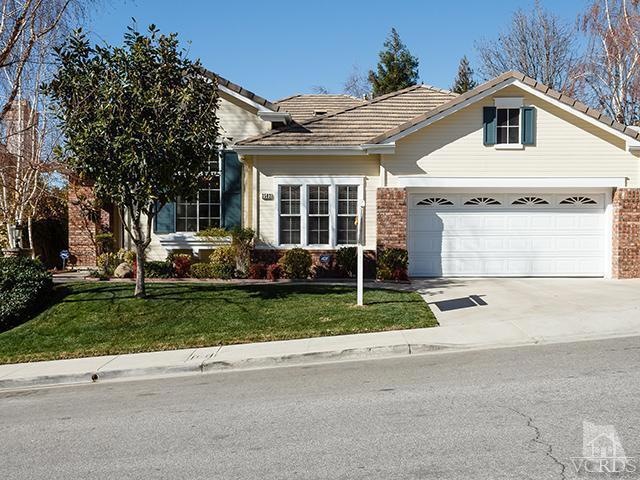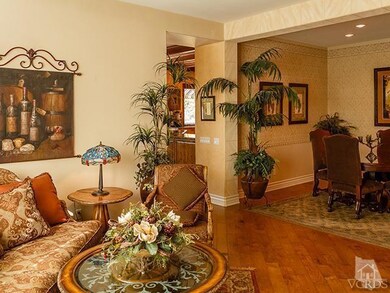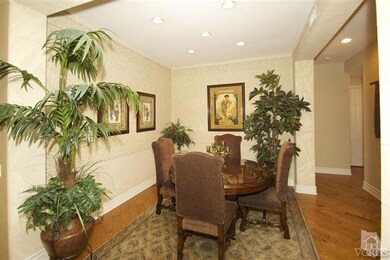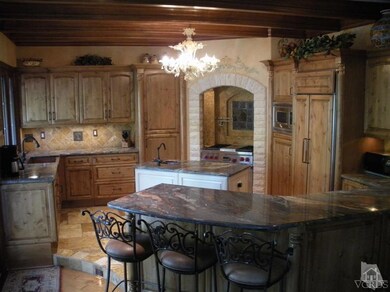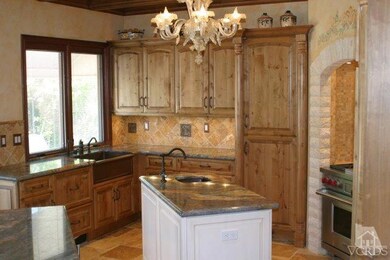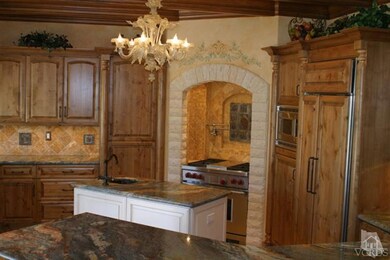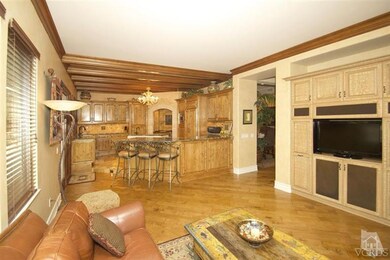
3583 Lang Ranch Pkwy Thousand Oaks, CA 91362
Highlights
- Updated Kitchen
- Cape Cod Architecture
- Maid or Guest Quarters
- Lang Ranch Rated A
- Mountain View
- Marble Flooring
About This Home
As of April 2024Gorgeous one story, 4 bedroom 3 bath featuring an in-law/guest suite of approx 300 sq. ft. included in square footage. Over $150k was spent on interior remodel with a chef's kitchen to rival the best in Ventura County. Kitchen features a unique copper French farmhouse sink that is a work of art in and of itself. An additional copper vegetable sink was installed in the island for convenience. Appliances include Sub-Zero refrigerator/freezer & two refrigerator drawers located in the island; warming drawer, Wolf 4 burner oven/range with grill, Fisher & Paykel double dish drawers, Wine refrigerator, microwave, Grohe pot filler and kitchen faucet, custom knotty alder cabinets adorned with Louis Blue Granite and golden travertine backsplash and flooring. Attention to detail thru-out including Anderson hard wood floors, crown molding, designer paint, and remodeled bathrooms. Landscaping includes stamped concrete and water feature in rear ya
Last Agent to Sell the Property
Mark David Smith
Century 21 Masters License #00692877 Listed on: 11/15/2013
Home Details
Home Type
- Single Family
Est. Annual Taxes
- $11,695
Year Built
- Built in 1998 | Remodeled
Lot Details
- 6,970 Sq Ft Lot
- East Facing Home
- Slump Stone Wall
- Wrought Iron Fence
- Rectangular Lot
- Property is zoned R1
Parking
- 2 Car Attached Garage
- Parking Storage or Cabinetry
- Side Facing Garage
- Two Garage Doors
- Garage Door Opener
- Driveway
Home Design
- Cape Cod Architecture
- Turnkey
- Slab Foundation
- Shake Roof
- Wood Siding
- Stucco
Interior Spaces
- 2,400 Sq Ft Home
- 1-Story Property
- Wet Bar
- Wired For Sound
- Built-In Features
- Chair Railings
- Crown Molding
- Ceiling height of 9 feet or more
- Gas Fireplace
- Double Pane Windows
- Awning
- Family Room with Fireplace
- Living Room
- Formal Dining Room
- Mountain Views
- Laundry Room
Kitchen
- Updated Kitchen
- Open to Family Room
- Breakfast Bar
- Self-Cleaning Convection Oven
- Range Hood
- Warming Drawer
- Microwave
- Freezer
- Dishwasher
- Kitchen Island
- Granite Countertops
- Disposal
Flooring
- Wood
- Carpet
- Marble
- Ceramic Tile
- Travertine
Bedrooms and Bathrooms
- 4 Bedrooms
- Remodeled Bathroom
- Maid or Guest Quarters
- In-Law or Guest Suite
Home Security
- Home Security System
- Carbon Monoxide Detectors
- Fire and Smoke Detector
Accessible Home Design
- Wheelchair Adaptable
Outdoor Features
- Concrete Porch or Patio
- Built-In Barbecue
Utilities
- Forced Air Heating and Cooling System
- Furnace
- Underground Utilities
- Municipal Utilities District Water
- Cable TV Available
Community Details
- No Home Owners Association
- Built by Standard Pacific
- Oakcreek Lang Ranch 619 Subdivision
- The community has rules related to covenants, conditions, and restrictions
Listing and Financial Details
- Tax Lot 238
- Assessor Parcel Number 5690095125
- $1,800 Seller Concession
Ownership History
Purchase Details
Home Financials for this Owner
Home Financials are based on the most recent Mortgage that was taken out on this home.Purchase Details
Home Financials for this Owner
Home Financials are based on the most recent Mortgage that was taken out on this home.Purchase Details
Home Financials for this Owner
Home Financials are based on the most recent Mortgage that was taken out on this home.Purchase Details
Home Financials for this Owner
Home Financials are based on the most recent Mortgage that was taken out on this home.Purchase Details
Home Financials for this Owner
Home Financials are based on the most recent Mortgage that was taken out on this home.Purchase Details
Purchase Details
Home Financials for this Owner
Home Financials are based on the most recent Mortgage that was taken out on this home.Similar Homes in the area
Home Values in the Area
Average Home Value in this Area
Purchase History
| Date | Type | Sale Price | Title Company |
|---|---|---|---|
| Grant Deed | $1,555,000 | Stewart Title | |
| Interfamily Deed Transfer | -- | California Best Title Co Inc | |
| Interfamily Deed Transfer | -- | Ticor Title | |
| Interfamily Deed Transfer | -- | Ticor Title Company | |
| Grant Deed | $875,000 | Consumers Title Company | |
| Interfamily Deed Transfer | -- | Fidelity National Title Co | |
| Interfamily Deed Transfer | -- | -- | |
| Grant Deed | $352,000 | Chicago Title |
Mortgage History
| Date | Status | Loan Amount | Loan Type |
|---|---|---|---|
| Previous Owner | $650,000 | New Conventional | |
| Previous Owner | $510,000 | New Conventional | |
| Previous Owner | $350,000 | New Conventional | |
| Previous Owner | $250,000 | Credit Line Revolving | |
| Previous Owner | $100,000 | Credit Line Revolving | |
| Previous Owner | $60,000 | Credit Line Revolving | |
| Previous Owner | $100,000 | Credit Line Revolving | |
| Previous Owner | $60,000 | Credit Line Revolving | |
| Previous Owner | $322,000 | No Value Available | |
| Previous Owner | $281,520 | Stand Alone First |
Property History
| Date | Event | Price | Change | Sq Ft Price |
|---|---|---|---|---|
| 04/01/2024 04/01/24 | Sold | $1,555,000 | +3.7% | $648 / Sq Ft |
| 02/18/2024 02/18/24 | Pending | -- | -- | -- |
| 02/14/2024 02/14/24 | For Sale | $1,500,000 | +71.4% | $625 / Sq Ft |
| 03/06/2014 03/06/14 | Sold | $875,000 | 0.0% | $365 / Sq Ft |
| 02/04/2014 02/04/14 | Pending | -- | -- | -- |
| 11/15/2013 11/15/13 | For Sale | $875,000 | -- | $365 / Sq Ft |
Tax History Compared to Growth
Tax History
| Year | Tax Paid | Tax Assessment Tax Assessment Total Assessment is a certain percentage of the fair market value that is determined by local assessors to be the total taxable value of land and additions on the property. | Land | Improvement |
|---|---|---|---|---|
| 2025 | $11,695 | $1,586,100 | $1,031,220 | $554,880 |
| 2024 | $11,695 | $1,051,588 | $683,836 | $367,752 |
| 2023 | $11,371 | $1,030,969 | $670,427 | $360,542 |
| 2022 | $11,170 | $1,010,754 | $657,281 | $353,473 |
| 2021 | $10,978 | $990,936 | $644,393 | $346,543 |
| 2020 | $10,481 | $980,778 | $637,787 | $342,991 |
| 2019 | $10,204 | $961,548 | $625,282 | $336,266 |
| 2018 | $10,000 | $942,695 | $613,022 | $329,673 |
| 2017 | $9,805 | $924,211 | $601,002 | $323,209 |
| 2016 | $9,713 | $906,090 | $589,218 | $316,872 |
| 2015 | $9,542 | $892,481 | $580,368 | $312,113 |
| 2014 | $4,854 | $450,136 | $180,052 | $270,084 |
Agents Affiliated with this Home
-
K
Seller's Agent in 2024
Karen Hawkins
Berkshire Hathaway HomeServices California Realty
-
T
Buyer's Agent in 2024
Tricia Onsgard
Coldwell Banker Realty
(805) 559-0841
53 in this area
111 Total Sales
-
M
Seller's Agent in 2014
Mark David Smith
Century 21 Masters
Map
Source: Conejo Simi Moorpark Association of REALTORS®
MLS Number: 213004656
APN: 569-0-095-125
- 3436 Crossland St
- 3327 Olivegrove Place
- 3206 Clarita Ct
- 2826 Silk Oak Ave
- 3181 Ferncrest Place
- 3185 Clarita Ct
- 3127 La Casa Ct
- 3063 Espana Ln
- 2517 Renata Ct
- 3030 Hollycrest Ave
- 2932 Blazing Star Dr Unit 51
- 2857 Limestone Dr Unit 20
- 2136 High Knoll Cir
- 3194 Sunset Hills Blvd
- 2787 Stonecutter St Unit 56
- 2111 High Knoll Cir
- 2996 Eagles Claw Ave
- 4525 Rayburn St
