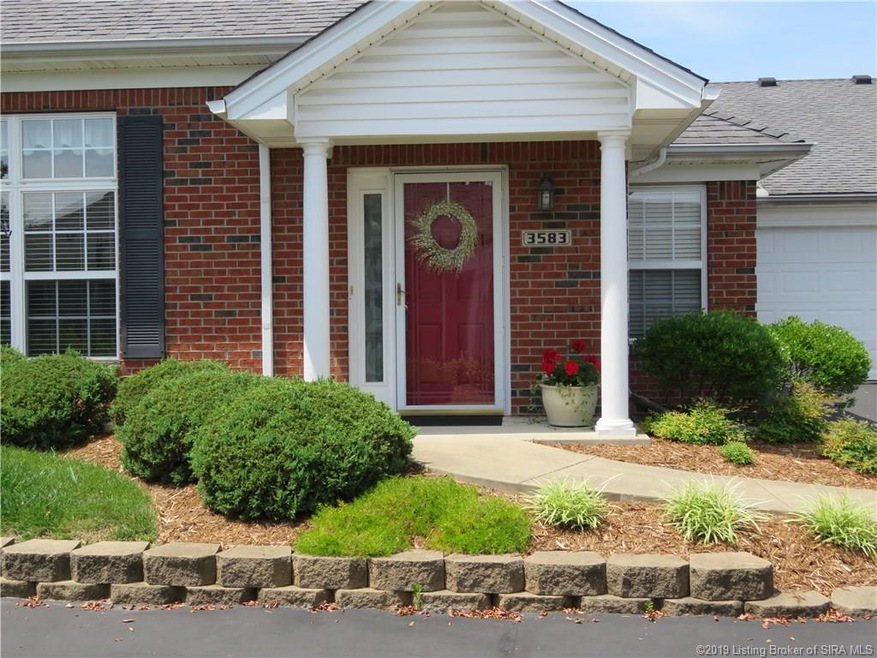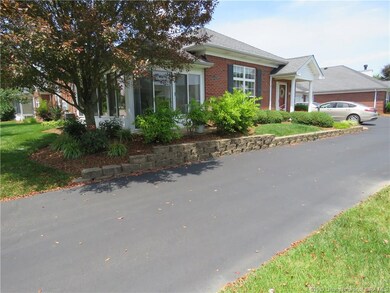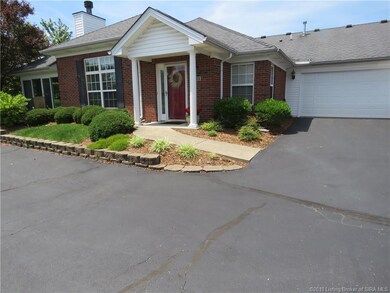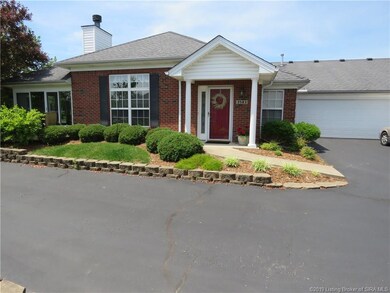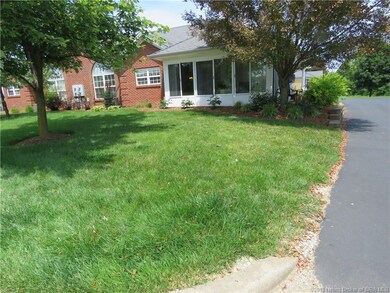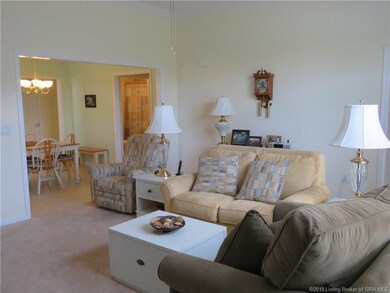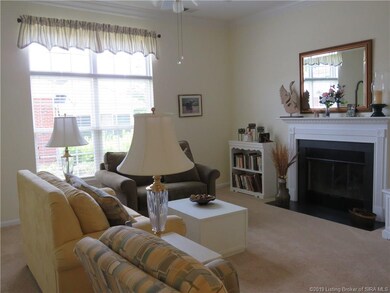
3583 Stonecreek Cir Unit B Jeffersonville, IN 47130
Highlights
- Open Floorplan
- Hydromassage or Jetted Bathtub
- Sun or Florida Room
- Cathedral Ceiling
- Bonus Room
- Corner Lot
About This Home
As of August 2019Welcome to Stonecreek Village. This 2bd/2bath PATIO HOME is a rare find. HOA covers water, sewer, lawn care, street maintenance AND roof! It is a community where you know your neighbors. Lots of social events, once a week coffee socials, great place for getting out for a walk, enjoy the clubhouse that also comes with a small library, workout area and beautiful pool and covered outdoor patio. This home has large decorative windows, lots of light, wide door openings, and accessibility features. Home is located on a corner lot and has a very tidy 2 car garage complete with workbench. You will love the large main bedroom with master bath complete with double vanity, step-in shower and spacious walk-in closet. The kitchen has plenty of cabinetry and a window over the sink! The kitchen has breakfast bar and is open to the dining area. Living room has 10' ceiling and a beautiful gas fireplace. Icing on the cake has got to be the sunroom with built-in heat/air unit. A perfect place to relax. Home is move in ready. All measurements are approx so buyer or buyers agent should verify if important.
Last Agent to Sell the Property
Carol Keithley
eXp Realty, LLC License #RB14038996
Home Details
Home Type
- Single Family
Est. Annual Taxes
- $1,776
Year Built
- Built in 2005
Lot Details
- 8,712 Sq Ft Lot
- Street terminates at a dead end
- Landscaped
- Corner Lot
HOA Fees
- $230 Monthly HOA Fees
Parking
- 2 Car Attached Garage
- Front Facing Garage
- Garage Door Opener
- Driveway
- Off-Street Parking
Home Design
- Patio Home
- Slab Foundation
- Frame Construction
Interior Spaces
- 1,440 Sq Ft Home
- 1-Story Property
- Open Floorplan
- Cathedral Ceiling
- Ceiling Fan
- Gas Fireplace
- Thermal Windows
- Blinds
- Window Screens
- Family Room
- Formal Dining Room
- Bonus Room
- Sun or Florida Room
- First Floor Utility Room
- Storage
Kitchen
- Breakfast Bar
- Oven or Range
- Microwave
- Dishwasher
- Kitchen Island
- Disposal
Bedrooms and Bathrooms
- 2 Bedrooms
- Walk-In Closet
- 2 Full Bathrooms
- Hydromassage or Jetted Bathtub
Laundry
- Dryer
- Washer
Accessible Home Design
- Accessibility Features
Outdoor Features
- Enclosed patio or porch
- Exterior Lighting
Utilities
- Forced Air Heating and Cooling System
- Natural Gas Water Heater
- Cable TV Available
Listing and Financial Details
- Home warranty included in the sale of the property
- Assessor Parcel Number 102102100144000009
Ownership History
Purchase Details
Home Financials for this Owner
Home Financials are based on the most recent Mortgage that was taken out on this home.Purchase Details
Purchase Details
Home Financials for this Owner
Home Financials are based on the most recent Mortgage that was taken out on this home.Map
Similar Homes in Jeffersonville, IN
Home Values in the Area
Average Home Value in this Area
Purchase History
| Date | Type | Sale Price | Title Company |
|---|---|---|---|
| Warranty Deed | -- | -- | |
| Interfamily Deed Transfer | -- | None Available | |
| Warranty Deed | -- | None Available |
Property History
| Date | Event | Price | Change | Sq Ft Price |
|---|---|---|---|---|
| 08/15/2019 08/15/19 | Sold | $198,000 | -0.8% | $138 / Sq Ft |
| 07/16/2019 07/16/19 | Pending | -- | -- | -- |
| 06/28/2019 06/28/19 | For Sale | $199,500 | +16.0% | $139 / Sq Ft |
| 11/16/2015 11/16/15 | Sold | $172,000 | -1.4% | $119 / Sq Ft |
| 10/25/2015 10/25/15 | Pending | -- | -- | -- |
| 10/13/2015 10/13/15 | For Sale | $174,500 | -- | $121 / Sq Ft |
Tax History
| Year | Tax Paid | Tax Assessment Tax Assessment Total Assessment is a certain percentage of the fair market value that is determined by local assessors to be the total taxable value of land and additions on the property. | Land | Improvement |
|---|---|---|---|---|
| 2024 | $2,288 | $290,400 | $60,000 | $230,400 |
| 2023 | $2,288 | $225,400 | $50,000 | $175,400 |
| 2022 | $2,268 | $226,800 | $50,000 | $176,800 |
| 2021 | $1,975 | $197,500 | $50,000 | $147,500 |
| 2020 | $3,894 | $193,000 | $50,000 | $143,000 |
| 2019 | $1,855 | $182,100 | $50,000 | $132,100 |
| 2018 | $1,810 | $177,600 | $50,000 | $127,600 |
| 2017 | $1,775 | $174,100 | $50,000 | $124,100 |
| 2016 | $1,752 | $171,800 | $50,000 | $121,800 |
| 2014 | $1,668 | $163,400 | $50,000 | $113,400 |
| 2013 | -- | $160,900 | $50,000 | $110,900 |
Source: Southern Indiana REALTORS® Association
MLS Number: 201908904
APN: 10-21-02-100-144.000-009
- 3565 Stonecreek Cir Unit A
- 33 Abby Chase
- 4 Charlestown Ct
- 2784 Abby Woods Dr Unit Lot 41
- 2323 Charlestown Pike Unit 29
- 2756 Abby Woods Dr Unit Lot 27
- 2209 Veterans Pkwy
- 2403 Aspen Way
- 1923 Mystic Falls Cir
- 1924 Mystic Falls Cir
- 1921 Mystic Falls Cir
- 1922 Mystic Falls Cir
- 3212 Asher Way Unit 124
- 1918 Mystic Falls Cir Unit 213
- 3214 Asher Way Unit 123
- 3218 Asher Way Unit 121
- 3216 Asher Way Unit 122
- 3405 Elaine Ave Unit 108
- 2427 Ridgewood Ct Unit (Lot 908)
- 2426 Ridgewood Ct Unit (Lot 917)
