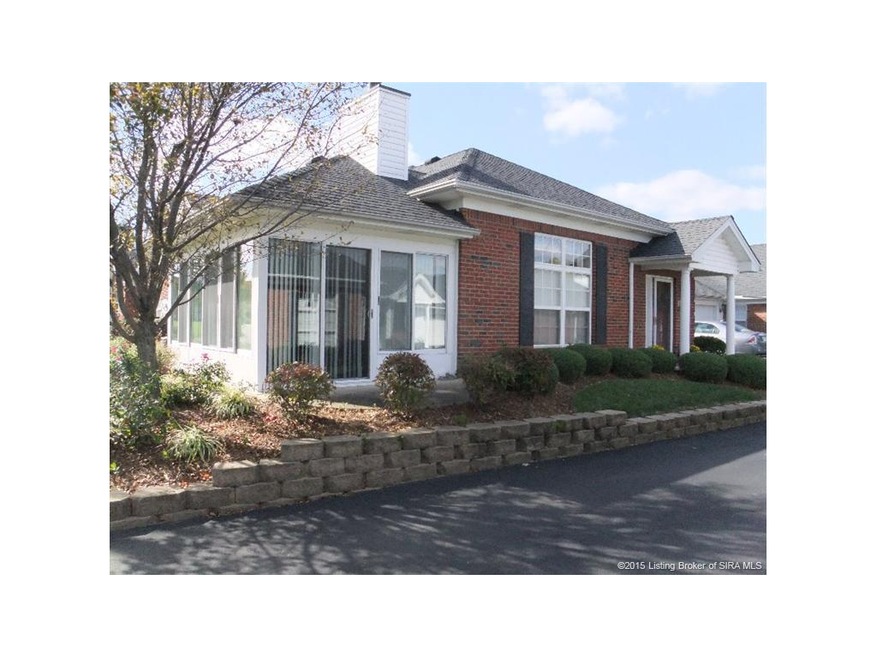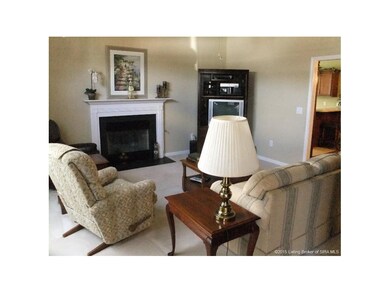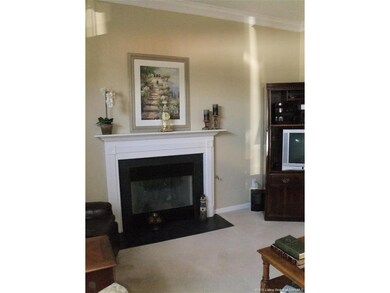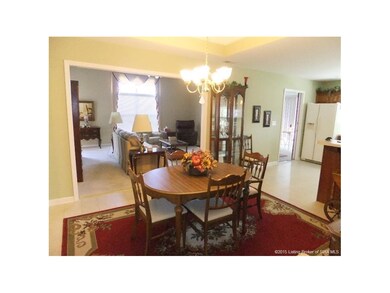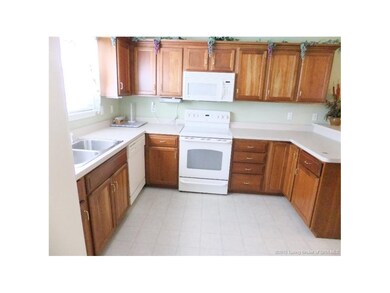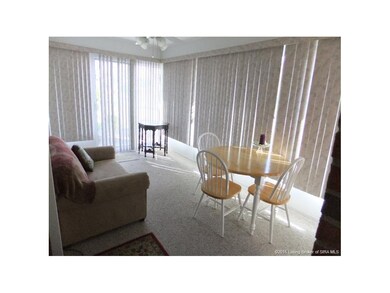
3583 Stonecreek Cir Unit B Jeffersonville, IN 47130
Highlights
- In Ground Pool
- Hydromassage or Jetted Bathtub
- Enclosed patio or porch
- Cathedral Ceiling
- Corner Lot
- First Floor Utility Room
About This Home
As of August 2019Welcome home to Stonecreek Village! Beautiful PATIO HOME with low maintenance. Convenient to shopping & Interstates. Immaculate home features 2 bedrooms, 2 full baths, kitchen with breakfast bar, appliances remain. Sunroom with nice view with heat & air. Trey ceiling over dining area. Walk-in closets in bedrooms. Master bedroom has vaulted ceiling, full bath/double vanity, large walk-in closet, laundry room with sink. (washer & dryer stay) Extra wide doorways throughout home. 2 car garage with pull down stairs to attic. CLUBHOUSE WITH FULL KITCHEN, GATHERING ROOM. Condo HOA fee includes Water, sewage, trash, exterior maintenance, clubhouse, pool & more. Landscaping is maintained twice a year & grass cut regularly by HOA. Sq ft & rm sz approx.
Last Agent to Sell the Property
Judy Dixon
RE/MAX FIRST License #RB14039045
Last Buyer's Agent
Carol Keithley
eXp Realty, LLC License #RB14038996
Home Details
Home Type
- Single Family
Est. Annual Taxes
- $1,634
Year Built
- Built in 2005
Lot Details
- 8,886 Sq Ft Lot
- Street terminates at a dead end
- Landscaped
- Corner Lot
- Property is zoned Agri/ Residential
HOA Fees
- $200 Monthly HOA Fees
Parking
- 2 Car Attached Garage
- Side Facing Garage
- Garage Door Opener
- Driveway
Home Design
- Slab Foundation
- Frame Construction
Interior Spaces
- 1,440 Sq Ft Home
- 1-Story Property
- Cathedral Ceiling
- Ceiling Fan
- Gas Fireplace
- Thermal Windows
- Blinds
- Window Screens
- First Floor Utility Room
- Storage
- Utility Room
Kitchen
- Oven or Range
- Microwave
- Dishwasher
- Disposal
Bedrooms and Bathrooms
- 2 Bedrooms
- 2 Full Bathrooms
- Hydromassage or Jetted Bathtub
Laundry
- Dryer
- Washer
Accessible Home Design
- Accessibility Features
Outdoor Features
- In Ground Pool
- Enclosed patio or porch
Utilities
- Forced Air Heating and Cooling System
- Natural Gas Water Heater
- Water Softener
- Cable TV Available
Listing and Financial Details
- Home warranty included in the sale of the property
- Assessor Parcel Number 102102100144000009
Ownership History
Purchase Details
Home Financials for this Owner
Home Financials are based on the most recent Mortgage that was taken out on this home.Purchase Details
Purchase Details
Home Financials for this Owner
Home Financials are based on the most recent Mortgage that was taken out on this home.Map
Similar Homes in Jeffersonville, IN
Home Values in the Area
Average Home Value in this Area
Purchase History
| Date | Type | Sale Price | Title Company |
|---|---|---|---|
| Warranty Deed | -- | -- | |
| Interfamily Deed Transfer | -- | None Available | |
| Warranty Deed | -- | None Available |
Property History
| Date | Event | Price | Change | Sq Ft Price |
|---|---|---|---|---|
| 08/15/2019 08/15/19 | Sold | $198,000 | -0.8% | $138 / Sq Ft |
| 07/16/2019 07/16/19 | Pending | -- | -- | -- |
| 06/28/2019 06/28/19 | For Sale | $199,500 | +16.0% | $139 / Sq Ft |
| 11/16/2015 11/16/15 | Sold | $172,000 | -1.4% | $119 / Sq Ft |
| 10/25/2015 10/25/15 | Pending | -- | -- | -- |
| 10/13/2015 10/13/15 | For Sale | $174,500 | -- | $121 / Sq Ft |
Tax History
| Year | Tax Paid | Tax Assessment Tax Assessment Total Assessment is a certain percentage of the fair market value that is determined by local assessors to be the total taxable value of land and additions on the property. | Land | Improvement |
|---|---|---|---|---|
| 2024 | $2,288 | $290,400 | $60,000 | $230,400 |
| 2023 | $2,288 | $225,400 | $50,000 | $175,400 |
| 2022 | $2,268 | $226,800 | $50,000 | $176,800 |
| 2021 | $1,975 | $197,500 | $50,000 | $147,500 |
| 2020 | $3,894 | $193,000 | $50,000 | $143,000 |
| 2019 | $1,855 | $182,100 | $50,000 | $132,100 |
| 2018 | $1,810 | $177,600 | $50,000 | $127,600 |
| 2017 | $1,775 | $174,100 | $50,000 | $124,100 |
| 2016 | $1,752 | $171,800 | $50,000 | $121,800 |
| 2014 | $1,668 | $163,400 | $50,000 | $113,400 |
| 2013 | -- | $160,900 | $50,000 | $110,900 |
Source: Southern Indiana REALTORS® Association
MLS Number: 201507152
APN: 10-21-02-100-144.000-009
- 3565 Stonecreek Cir Unit A
- 33 Abby Chase
- 4 Charlestown Ct
- 2784 Abby Woods Dr Unit Lot 41
- 2323 Charlestown Pike Unit 29
- 2756 Abby Woods Dr Unit Lot 27
- 2209 Veterans Pkwy
- 2403 Aspen Way
- 1923 Mystic Falls Cir
- 1924 Mystic Falls Cir
- 1921 Mystic Falls Cir
- 1922 Mystic Falls Cir
- 3212 Asher Way Unit 124
- 1918 Mystic Falls Cir Unit 213
- 3214 Asher Way Unit 123
- 3218 Asher Way Unit 121
- 3216 Asher Way Unit 122
- 3405 Elaine Ave Unit 108
- 2427 Ridgewood Ct Unit (Lot 908)
- 2426 Ridgewood Ct Unit (Lot 917)
