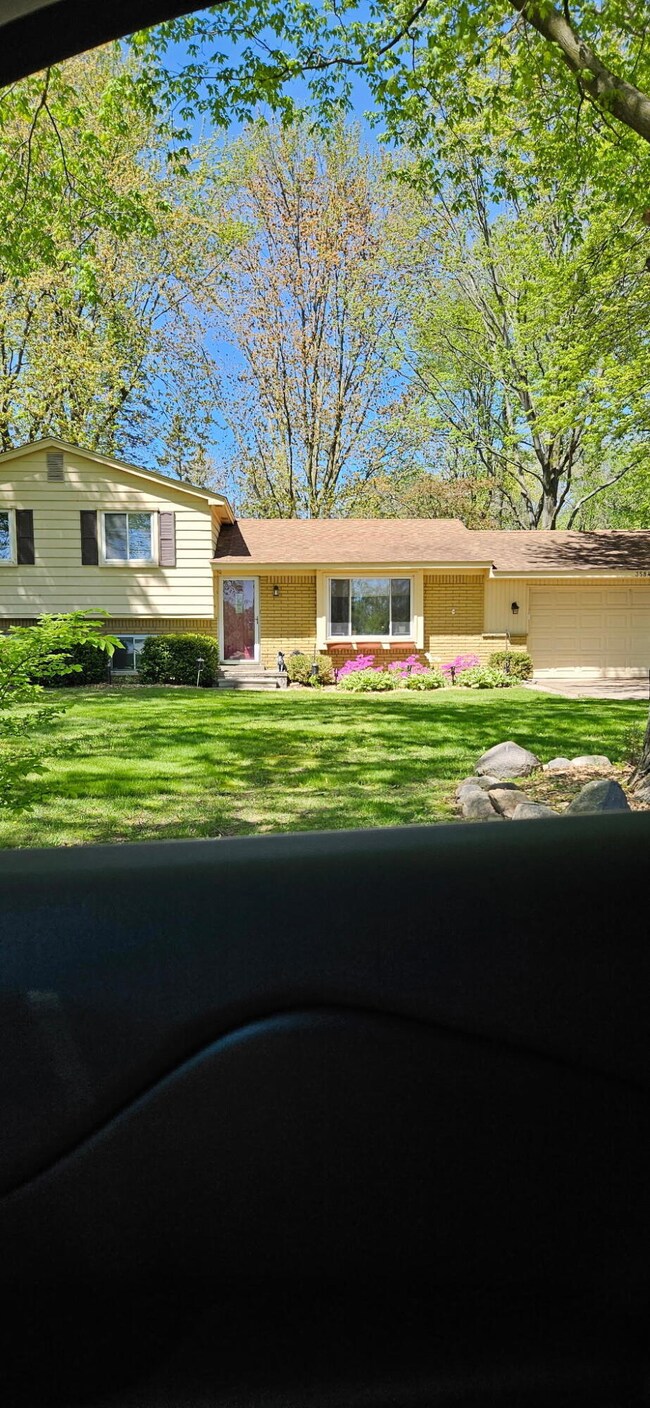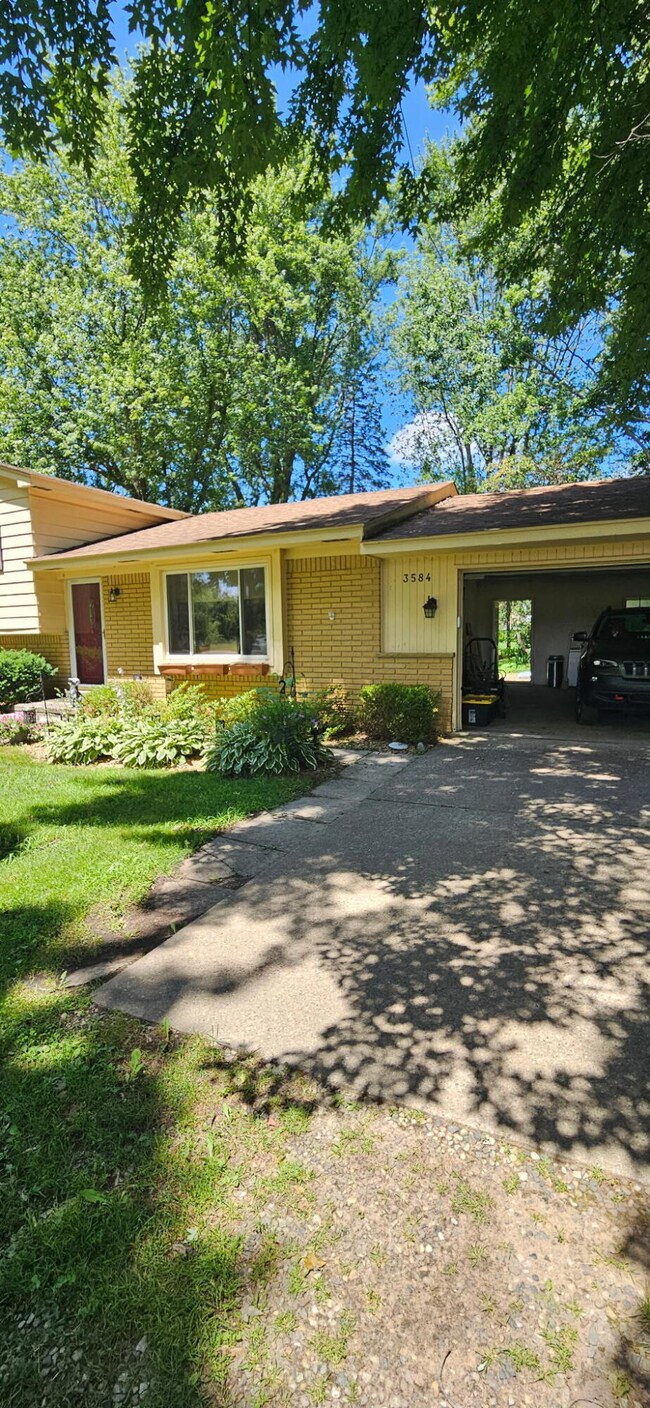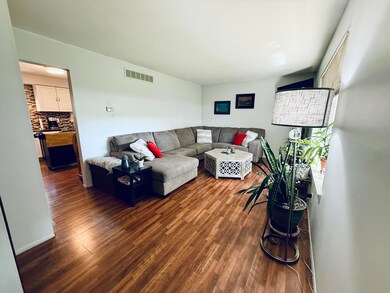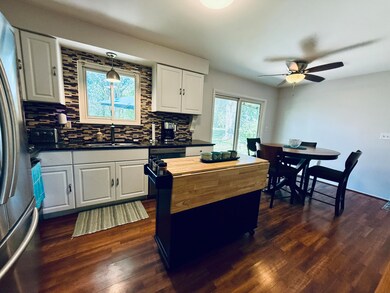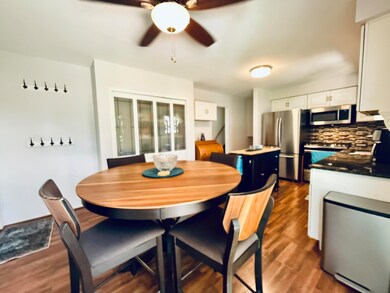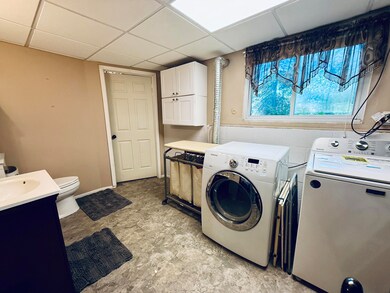Estimated payment $2,156/month
Highlights
- No HOA
- 2 Car Attached Garage
- Patio
- Wixom Elementary School Rated A
- Eat-In Kitchen
- Laundry Room
About This Home
OPEN HOUSE! Sunday, Sept. 7th, 12-3 MOTIVATED SELLER! This inviting home is nestled on a generous lot in a quiet, neighborhood. This well-maintained property offers comfort, charm, and space—both inside and out. With a circle drive and a 2 car garage, there is plenty of parking spaces. Then step inside to discover a thoughtfully designed layout with two living areas, one with a wood burning fireplace!
Enjoy breakfast with the family in the kitchen dining area combo, that has a roomy pantry with etched glass doors.
Outside, enjoy the thoughtfully maintained flower garden that adds beauty and charm to the backyard.
Close to shopping and schools. Walking distance to downtown Wixom, and bike trails galore!
Huron river just a 10 minute drive to stroll through beautiful woods or hit the Huron river for kayaking!
New gutters , outdoor faucets front and back .New lighting installed in laundry room. May include include bar in lower level area!
Don't miss out out! Schedule a tour toda
Home Details
Home Type
- Single Family
Est. Annual Taxes
- $4,450
Year Built
- Built in 1971
Lot Details
- 0.36 Acre Lot
- Lot Dimensions are 77.9 x 200
- Level Lot
- Garden
Parking
- 2 Car Attached Garage
- Garage Door Opener
- Unpaved Driveway
Home Design
- Brick Exterior Construction
- Shingle Roof
- Vinyl Siding
Interior Spaces
- 1,516 Sq Ft Home
- 3-Story Property
- Ceiling Fan
- Wood Burning Fireplace
- Family Room with Fireplace
Kitchen
- Eat-In Kitchen
- Dishwasher
- Kitchen Island
Flooring
- Carpet
- Vinyl
Bedrooms and Bathrooms
- 3 Bedrooms
Laundry
- Laundry Room
- Laundry on lower level
- Laundry in Bathroom
- Dryer
- Washer
- Sink Near Laundry
Finished Basement
- Partial Basement
- Sump Pump
Utilities
- Forced Air Heating and Cooling System
- Heating System Uses Natural Gas
- Heating System Uses Wood
- High Speed Internet
Additional Features
- Grab Bar In Bathroom
- Patio
Community Details
- No Home Owners Association
- West Maple Gardens Subdivision
Map
Home Values in the Area
Average Home Value in this Area
Tax History
| Year | Tax Paid | Tax Assessment Tax Assessment Total Assessment is a certain percentage of the fair market value that is determined by local assessors to be the total taxable value of land and additions on the property. | Land | Improvement |
|---|---|---|---|---|
| 2024 | $3,922 | $117,150 | $0 | $0 |
| 2023 | $3,716 | $114,690 | $0 | $0 |
| 2022 | $3,730 | $112,540 | $0 | $0 |
| 2021 | $3,702 | $106,700 | $0 | $0 |
| 2020 | $3,854 | $99,240 | $0 | $0 |
| 2019 | $3,171 | $89,540 | $0 | $0 |
| 2018 | $3,217 | $90,950 | $0 | $0 |
| 2017 | $3,176 | $89,600 | $0 | $0 |
| 2016 | $3,163 | $85,990 | $0 | $0 |
| 2015 | -- | $77,870 | $0 | $0 |
| 2014 | -- | $61,810 | $0 | $0 |
| 2011 | -- | $57,000 | $0 | $0 |
Property History
| Date | Event | Price | List to Sale | Price per Sq Ft | Prior Sale |
|---|---|---|---|---|---|
| 10/05/2025 10/05/25 | Off Market | $338,900 | -- | -- | |
| 09/08/2025 09/08/25 | Pending | -- | -- | -- | |
| 08/31/2025 08/31/25 | Price Changed | $338,900 | -2.0% | $224 / Sq Ft | |
| 08/24/2025 08/24/25 | For Sale | $345,900 | +49.1% | $228 / Sq Ft | |
| 09/23/2019 09/23/19 | Sold | $232,000 | +3.1% | $153 / Sq Ft | View Prior Sale |
| 08/15/2019 08/15/19 | Pending | -- | -- | -- | |
| 08/09/2019 08/09/19 | For Sale | $225,000 | +33.7% | $148 / Sq Ft | |
| 02/26/2014 02/26/14 | Sold | $168,300 | -0.9% | $111 / Sq Ft | View Prior Sale |
| 01/20/2014 01/20/14 | Pending | -- | -- | -- | |
| 11/09/2013 11/09/13 | For Sale | $169,900 | -- | $112 / Sq Ft |
Purchase History
| Date | Type | Sale Price | Title Company |
|---|---|---|---|
| Warranty Deed | $232,000 | Cislo Title Co | |
| Warranty Deed | $168,300 | Capital Title Ins Agency | |
| Interfamily Deed Transfer | -- | Alpha Title Agency Inc | |
| Warranty Deed | $158,000 | Alpha Title Agency Inc |
Mortgage History
| Date | Status | Loan Amount | Loan Type |
|---|---|---|---|
| Open | $225,040 | New Conventional | |
| Previous Owner | $165,251 | FHA | |
| Previous Owner | $150,000 | Purchase Money Mortgage |
Source: MichRIC
MLS Number: 25043175
APN: 17-31-253-003
- 570 Maplewood
- 3202 Roma Ct
- 3201 Roma Ct
- 3184 Roma Ct
- 3236 Curtis Rd
- 340 N Wixom Rd
- 216 N Wixom Rd
- 3221 Chambers W
- 3247 Chambers W
- 3238 Johanna Ware W
- 3022 Theodore E
- 3010 Theodore
- 2406 Madison St
- 187 Center Blvd
- 2759 Maple Forest Dr Unit 84
- 2750 Maple Forest Dr
- 691 Chestnut Dr Unit 24
- 2588 Maple Forest Ct
- 746 Red Maple Ln
- 1369 Flamingo

