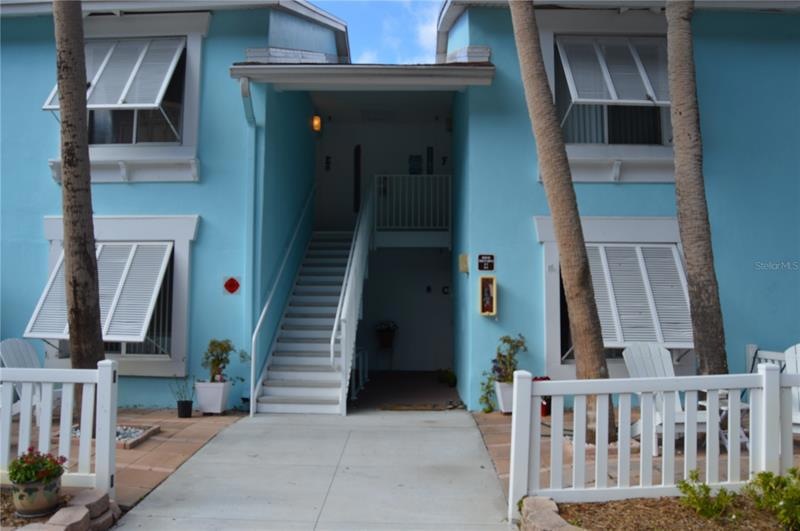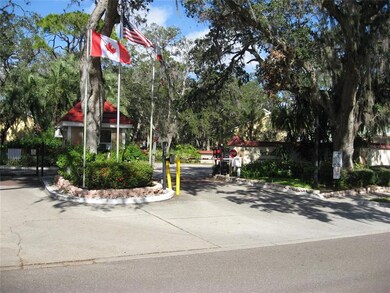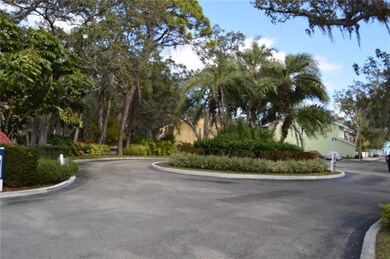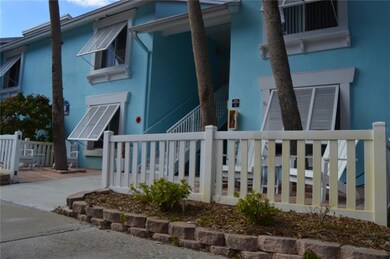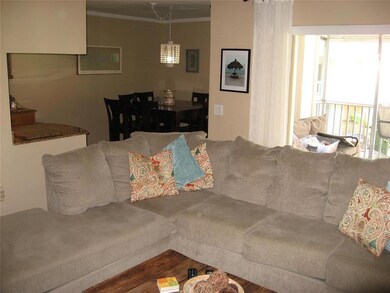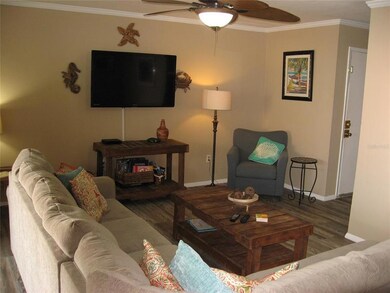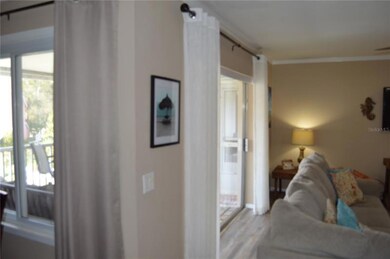
3585 41st Way S Unit E Saint Petersburg, FL 33711
Bayview NeighborhoodEstimated Value: $281,000 - $324,073
Highlights
- Boat Ramp
- Oak Trees
- Gated Community
- Beach Access
- Heated Spa
- View of Trees or Woods
About This Home
As of February 20233 Bedroom 2 Bathroom Waterfront Community Condo located in a gated complex with a PRIVATE BEACH (Boca Ciega Bay). Welcome to your year round tropical paradise! Bermuda Bay Beach & Racquet Club is one of Tampa Bay’s premier waterfront communities, sprawled out over 18 acres overlooking Boca Ciega Bay Aquatic Preserve. Located in the heart of the Skyway Marina District, this active community provides a sandy shoreline and direct water access for your kayak or small boat and of course beautiful sunsets on the beach. Vibrant Key West colored buildings guide you through the gated community while the two pools and putting green invite you to relax & stay awhile. The condo is located on the top floor of a two-story building and masterfully lays out the 3 Bedrooms and 2 Bathrooms, making the best use of all 1,375 square feet. This 2nd floor unit offers a split floor plan that features updated painting, wood flooring, A/C Unit, Eaton Electrical Panel with Breakers, a full dining area, tiled porch, and an inside utility closet with a washer and dryer. Coastal decor is the design throughout and the unit is sold FURNISHED. Bermuda Bay is pet friendly for owners of dogs, cats and birds: maximum of 2 pets, 20 lbs each. Bermuda Bay Beach & Racquet Club offers resort style amenities: 2 heated pools, lighted tennis courts, pickleball, a racquetball court, a putting green, shuffleboard, a playground, a car wash station, 2 laundry rooms, kayak and canoe storage, and even a private, community boat ramp. Great opportunity for your personal enjoyment or potential rental income with a 30 day minimum stay. Bermuda Bay is less than 30 minutes from Tampa International Airport, 10 minutes from downtown St. Petersburg or to St Pete Beach. Affordable, tasteful and ready to move-in or rent. Call now to schedule your showing!
Last Agent to Sell the Property
CHARLES RUTENBERG REALTY INC License #3216162 Listed on: 01/15/2023

Property Details
Home Type
- Condominium
Est. Annual Taxes
- $3,679
Year Built
- Built in 1974
Lot Details
- Near Conservation Area
- Southeast Facing Home
- Masonry wall
- Mature Landscaping
- Oak Trees
- Wooded Lot
- Land Lease expires 3/31/23
HOA Fees
- $903 Monthly HOA Fees
Parking
- Common or Shared Parking
Home Design
- Key West Architecture
- Elevated Home
- Slab Foundation
- Wood Frame Construction
- Shingle Roof
- Block Exterior
- Stucco
Interior Spaces
- 1,375 Sq Ft Home
- 1-Story Property
- Furnished
- Crown Molding
- Ceiling Fan
- Blinds
- Sliding Doors
- Views of Woods
- Walk-Up Access
- Closed Circuit Camera
Kitchen
- Range
- Microwave
- Dishwasher
- Stone Countertops
- Solid Wood Cabinet
- Disposal
Flooring
- Wood
- Laminate
- Ceramic Tile
Bedrooms and Bathrooms
- 3 Bedrooms
- Split Bedroom Floorplan
- Walk-In Closet
- 2 Full Bathrooms
Laundry
- Laundry closet
- Dryer
- Washer
Pool
- Heated Spa
- Gunite Pool
- Outdoor Shower
- Pool Lighting
Outdoor Features
- Beach Access
- Access To Intracoastal Waterway
- Seawall
- Boat Ramp
- Exterior Lighting
- Outdoor Grill
- Rear Porch
Location
- City Lot
Schools
- Gulfport Elementary School
- Azalea Middle School
- Lakewood High School
Utilities
- Central Heating and Cooling System
- Thermostat
- Underground Utilities
- High Speed Internet
- Cable TV Available
Listing and Financial Details
- Down Payment Assistance Available
- Visit Down Payment Resource Website
- Assessor Parcel Number 34-31-16-08320-003-0050
Community Details
Overview
- Association fees include community pool, escrow reserves fund, insurance, manager, pest control, recreational facilities, security, sewer, trash, water
- Joshua Mccollum Association, Phone Number (727) 864-0735
- Bermuda Bay Beach Co Condos
- Bermuda Bay Beach Condo Subdivision
Amenities
- Laundry Facilities
- Community Mailbox
Recreation
- Boat Ramp
- Tennis Courts
- Community Playground
- Community Pool
- Community Spa
- Park
- Trails
Pet Policy
- Pets up to 20 lbs
- Pet Size Limit
- 2 Pets Allowed
- Breed Restrictions
Security
- Gated Community
- Fire and Smoke Detector
Ownership History
Purchase Details
Purchase Details
Home Financials for this Owner
Home Financials are based on the most recent Mortgage that was taken out on this home.Purchase Details
Purchase Details
Purchase Details
Home Financials for this Owner
Home Financials are based on the most recent Mortgage that was taken out on this home.Purchase Details
Purchase Details
Purchase Details
Home Financials for this Owner
Home Financials are based on the most recent Mortgage that was taken out on this home.Similar Homes in the area
Home Values in the Area
Average Home Value in this Area
Purchase History
| Date | Buyer | Sale Price | Title Company |
|---|---|---|---|
| Brinkley Fl Properties Llc | -- | Centerview Title Group | |
| Pamco Properties Llc | $304,000 | Luxe Title Services | |
| 3585 41St Way Llc | -- | Attorney | |
| Mothersil Gerda | $155,000 | Luxe Title Services | |
| Stam Kristopher | $123,000 | Sanders Title Company | |
| Grande Steve | -- | None Available | |
| Grande Steve R | $190,000 | Fidelity Natl Title Ins Co | |
| Fabrizio Joseph M | $67,000 | -- |
Mortgage History
| Date | Status | Borrower | Loan Amount |
|---|---|---|---|
| Previous Owner | Stam Kristopher | $98,400 | |
| Previous Owner | Grande Steve R | $92,000 | |
| Previous Owner | Fabrizio Joseph M | $104,550 | |
| Previous Owner | Fabrizio Joseph M | $30,500 | |
| Previous Owner | Fabrizio Joseph M | $60,300 |
Property History
| Date | Event | Price | Change | Sq Ft Price |
|---|---|---|---|---|
| 02/27/2023 02/27/23 | Sold | $304,000 | -6.5% | $221 / Sq Ft |
| 02/16/2023 02/16/23 | Pending | -- | -- | -- |
| 01/15/2023 01/15/23 | Price Changed | $325,000 | -3.0% | $236 / Sq Ft |
| 01/15/2023 01/15/23 | For Sale | $335,000 | -- | $244 / Sq Ft |
Tax History Compared to Growth
Tax History
| Year | Tax Paid | Tax Assessment Tax Assessment Total Assessment is a certain percentage of the fair market value that is determined by local assessors to be the total taxable value of land and additions on the property. | Land | Improvement |
|---|---|---|---|---|
| 2024 | $4,544 | $266,260 | -- | $266,260 |
| 2023 | $4,544 | $268,790 | $0 | $268,790 |
| 2022 | $3,981 | $213,376 | $0 | $213,376 |
| 2021 | $3,679 | $174,992 | $0 | $0 |
| 2020 | $3,492 | $163,260 | $0 | $0 |
| 2019 | $3,477 | $164,314 | $0 | $164,314 |
| 2018 | $3,158 | $145,404 | $0 | $0 |
| 2017 | $3,054 | $138,707 | $0 | $0 |
| 2016 | $2,653 | $118,862 | $0 | $0 |
| 2015 | $2,508 | $110,068 | $0 | $0 |
| 2014 | -- | $100,907 | $0 | $0 |
Agents Affiliated with this Home
-
John Nowicki
J
Seller's Agent in 2023
John Nowicki
CHARLES RUTENBERG REALTY INC
(941) 960-1688
1 in this area
14 Total Sales
Map
Source: Stellar MLS
MLS Number: U8187450
APN: 34-31-16-08320-003-0050
- 3585 41st Way S Unit D
- 3595 41st Ln S Unit L
- 3620 41st Way S Unit B
- 3610 42nd St S Unit C
- 4225 38th Ave S Unit 63C
- 3675 41st Way S Unit K
- 3710 41st Way S Unit D
- 4199 38th Ave S Unit I
- 3730 42nd Way S Unit K
- 3730 42nd Way S Unit H
- 3730 42nd Way S Unit G
- 3735 42nd Way S Unit J
- 3540 42nd St S Unit F
- 3540 42nd St S Unit C
- 3580 41st Ln S Unit H
- 3540 42nd St S Unit D
- 3365 39th St S Unit C-1
- 3931 38th Way S
- 3229 40th Ln S Unit C
- 4191 39th St S
- 3775 40th Ln S Unit C
- 3775 40th Ln S Unit B
- 3610 42nd St S Unit B
- 3775 40th Ln S Unit 76A
- 3775 40th Ln S Unit F
- 3775 40th Ln S Unit 76B
- 3620 41st Way S Unit 73J
- 3610 42nd St S Unit H
- 3595 41st Ln S Unit 48D
- 3610 42nd St S Unit 53E
- 3620 41st Way S Unit 73 B
- 3595 41st Ln S Unit E
- 3775 40th Ln S Unit 76 H
- 4190 35th Terrace S Unit 50D
- 3775 40th Ln S Unit I
- 3620 41st Way S Unit F
- 3620 41st Way S Unit C
- 3775 40th Ln S Unit G
- 3775 40th Ln S Unit J
- 3620 41st Way S Unit 73L
