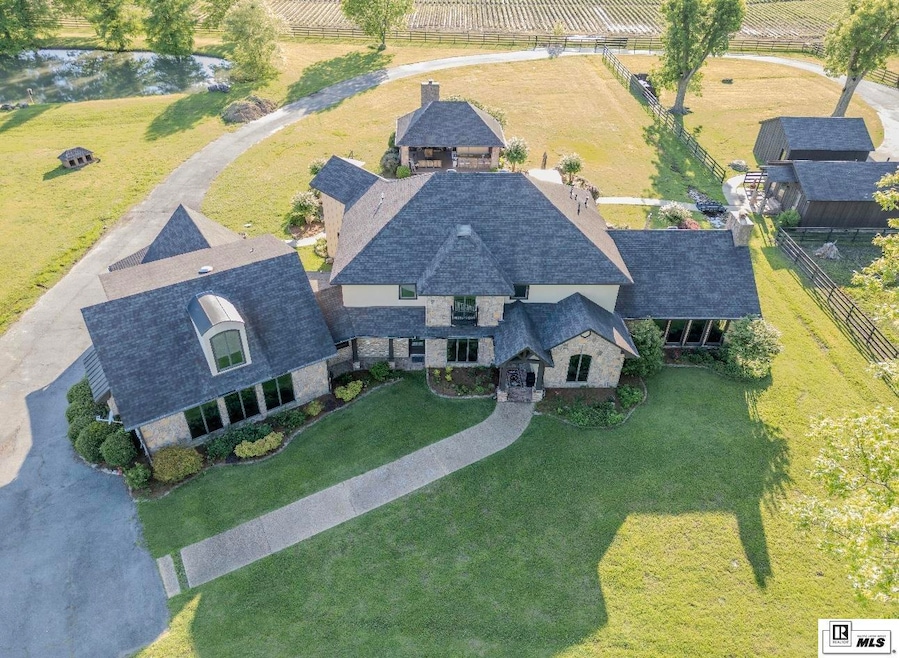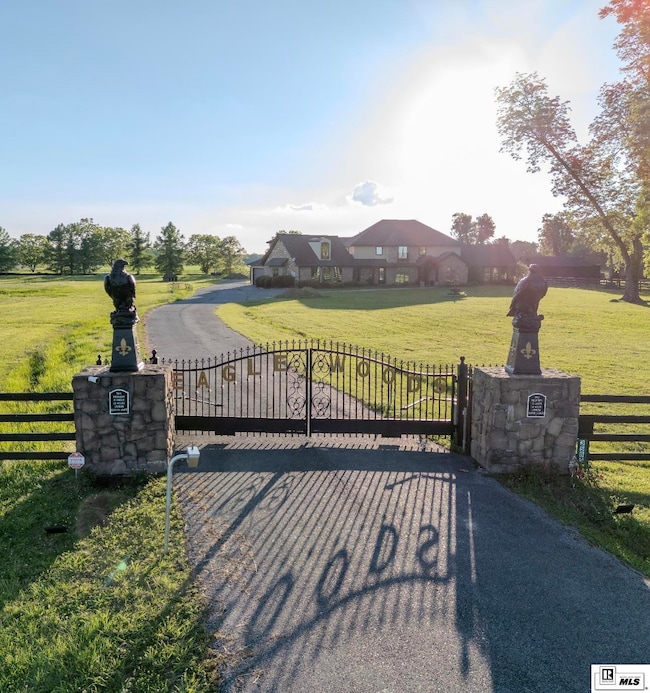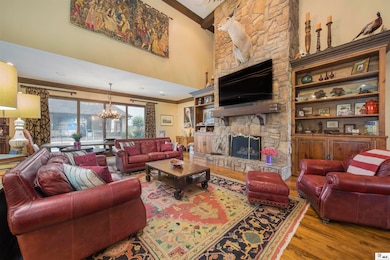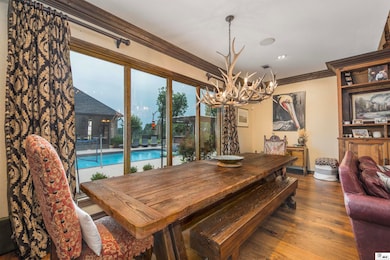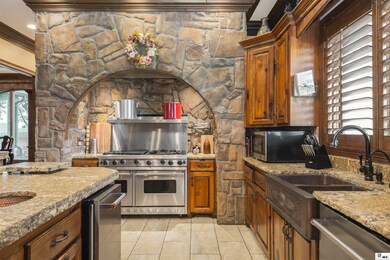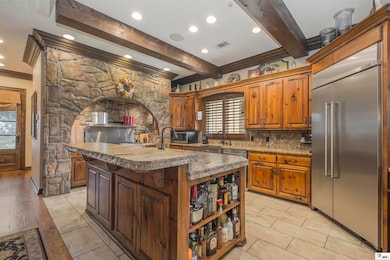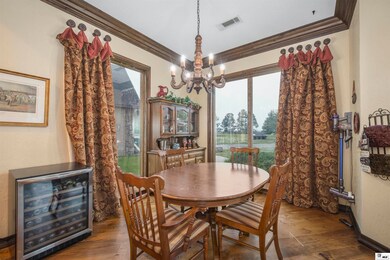3585 Doss Hwy Collinston, LA 71229
Estimated payment $7,115/month
Highlights
- Pier or Dock
- Barn
- Corral
- Guest House
- Horse Property
- In Ground Pool
About This Home
Enjoy your own Private Hideaway & Horse Property near Collinson, Louisiana! Welcome home to 3585 Doss Hwy! Beautiful 12-acre private gated estate is surrounded by over a mile of wood fencing & boasts a 6,346 heated sq. ft. home w/ copper gutters, pinewood floors, soaring ceilings, stone accents, natural wood beams, curved staircase with iron railing, 3 fireplaces, a golf simulator/theater room, two large living spaces, an office, & a formal dining room! The kitchen is adorned w/ leathered granite, professional Viking gas stove, pot filler, built-in espresso machine, ice maker & more! The oversized utility room features a sink, ample storage, a pet washing station & extra freezer space! There are 4 bedrooms, each with their own bathrooms. The luxurious & secluded Primary suite has separated his and her full bathrooms and custom closets, w/ stone fireplace & a huge bonus room w/ fireplace off of the Master suite (currently being used as a golf simulator/theater room). Off of the Primary Suite is a private patio area perfect for a moment of alone time. This home is truly one-of-a-kind! The grounds of this estate are sure to please! Second home provides guests with their own space in the 2-bedroom, 1 bathroom guesthouse complete w/ living room, laundry room, kitchen & detached 2-car garage. Could be used as a rental property. Enjoy the great outdoors in the sparkling saltwater pool w/ waterfall, hot tub, or take in the scenery from the pool house w/ fireplace, fully equipped outdoor kitchen, & full bath. Take pleasure in the sunrise w/ a cup of coffee under the Gazebo or fish from the pond, fully stocked w/ bass, catfish and brim and filled via well water. The real pride & joy of this property are the equestrian features: 4 pastures for horses, a barn, round pen, covered riding arena, climate-controlled warehouse storage. just to name a few! All accessible via fully paved roads. Picturesque pecan trees line the front right side of the property.
Home Details
Home Type
- Single Family
Est. Annual Taxes
- $6,380
Year Built
- 2000
Lot Details
- 11 Acre Lot
- Home fronts a pond
- Wood Fence
- Landscaped Professionally
- Cleared Lot
Parking
- 2 Car Attached Garage
Home Design
- Slab Foundation
- Architectural Shingle Roof
- Stone Veneer
Interior Spaces
- 2-Story Property
- Ceiling Fan
- Multiple Fireplaces
- Double Pane Windows
- Living Room with Fireplace
- Home Security System
Kitchen
- Gas Oven
- Gas Range
- Range Hood
- Microwave
- Dishwasher
- Viking Appliances
Bedrooms and Bathrooms
- 4 Bedrooms
- Primary Bedroom on Main
- Fireplace in Primary Bedroom
- Walk-In Closet
- Hydromassage or Jetted Bathtub
Laundry
- Laundry Room
- Washer and Dryer Hookup
Pool
- In Ground Pool
- Above Ground Spa
Outdoor Features
- Horse Property
- Covered Patio or Porch
- Gazebo
- Separate Outdoor Workshop
- Shed
- Rain Gutters
Schools
- Morehouse Middl Middle School
- Bastrop Mo High School
Utilities
- Multiple cooling system units
- Heating System Uses Propane
- Propane
- Septic Tank
- Mechanical Septic System
- Internet Available
Additional Features
- Guest House
- Mineral Rights
- Barn
- Corral
Community Details
- Pier or Dock
Listing and Financial Details
- Assessor Parcel Number 910606NSUA051
Map
Home Values in the Area
Average Home Value in this Area
Tax History
| Year | Tax Paid | Tax Assessment Tax Assessment Total Assessment is a certain percentage of the fair market value that is determined by local assessors to be the total taxable value of land and additions on the property. | Land | Improvement |
|---|---|---|---|---|
| 2024 | $6,380 | $64,181 | $774 | $63,407 |
| 2023 | $5,351 | $52,594 | $1,240 | $51,354 |
| 2022 | $5,351 | $52,594 | $1,240 | $51,354 |
| 2021 | $5,351 | $52,594 | $1,240 | $51,354 |
| 2020 | $5,256 | $52,594 | $1,240 | $51,354 |
| 2019 | $5,052 | $52,582 | $1,228 | $51,354 |
| 2018 | $2,750 | $28,626 | $998 | $27,628 |
| 2017 | $2,750 | $28,626 | $998 | $27,628 |
| 2016 | $2,747 | $28,626 | $998 | $27,628 |
| 2015 | $4,314 | $47,365 | $965 | $46,400 |
| 2013 | $4,630 | $47,370 | $970 | $46,400 |
Property History
| Date | Event | Price | List to Sale | Price per Sq Ft |
|---|---|---|---|---|
| 09/18/2025 09/18/25 | Price Changed | $1,249,000 | -6.8% | $182 / Sq Ft |
| 05/12/2025 05/12/25 | Price Changed | $1,340,000 | -3.9% | $195 / Sq Ft |
| 10/07/2024 10/07/24 | Price Changed | $1,395,000 | -3.8% | $203 / Sq Ft |
| 08/07/2024 08/07/24 | Price Changed | $1,450,000 | -14.7% | $211 / Sq Ft |
| 05/28/2024 05/28/24 | For Sale | $1,699,900 | -- | $247 / Sq Ft |
Purchase History
| Date | Type | Sale Price | Title Company |
|---|---|---|---|
| Grant Deed | $800,000 | -- |
Source: Northeast REALTORS® of Louisiana
MLS Number: 210229
APN: 908002606
- 0 Collinston Rd Hwy 593 Unit 169757
- 6402 Paulette Pipes Rd
- 501 Sivils Rd
- 0 Sivils Rd
- TBD Louisiana 139
- 4232 Highway 134
- 4968 Louisiana 139
- 0 Jax Rd
- 4025 Highway 134
- 7634 Ezell Rd
- 5090 Yarbrough Rd
- 4360 Hwy 134 Unit 1
- 1407 Highway 554
- 0 Morgan Hare Rd Unit 11234661
- 210 Pickett Ln
- 6065 Osborn Rd
- 000 Louisiana 134
- 1184 Morgan Hare Rd
- 114 Wham Dr
- 109 Wham Dr
- 412 Patriot Ln
- 426 Patriot Ln
- 400 Patriot Ln
- 432 Patriot Ln
- 362 Patriot Ln
- 262 Patriot Ln
- 238 Patriot Ln
- 3950 La-134
- 208 St John St
- 276 W Pine Ave
- 116 Pecan Lake Estates Rd
- 175 White Oak Dr
- 6999 Westlake Rd
- 202 Daywood Dr
- 125 Legacy Ln
- 100 Fieldstone Ln
- 11560 Hideaway Rd
- 371 Rowland Dr
- 1030 Inabnet Blvd
- 6568 Highway 165 N
