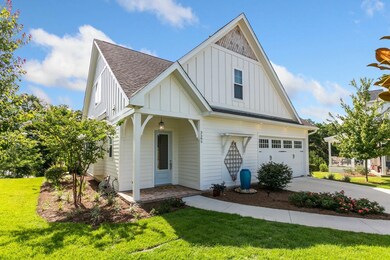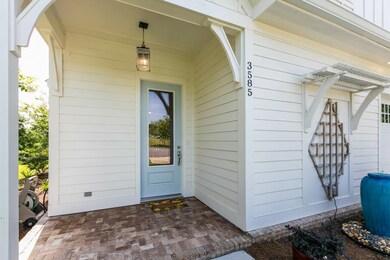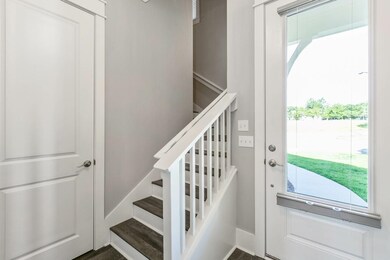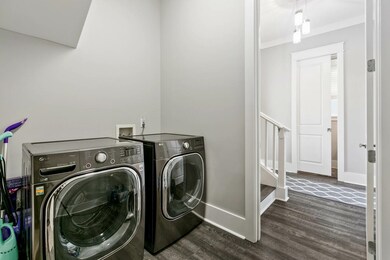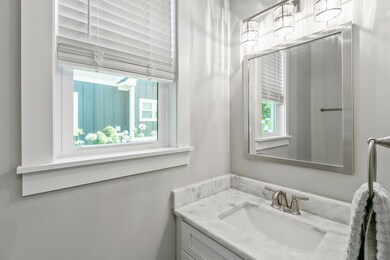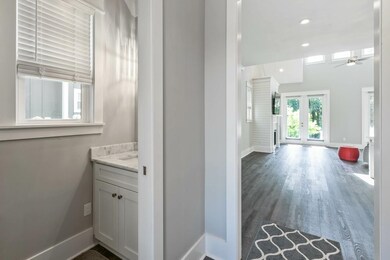
3585 Esplanade Way Tallahassee, FL 32311
Southwood NeighborhoodHighlights
- On Golf Course
- Open Floorplan
- Cathedral Ceiling
- New Construction
- Traditional Architecture
- Main Floor Primary Bedroom
About This Home
As of August 2022A Southern Living Custom Built home atop oak lined bluff overlooking holes #13 and #14 of the award-winning SouthWood golf course! This charming 3 bedroom, 2.5 bath home offers beautiful wood-look flooring throughout, an open floor plan, updated fixtures and finishes, attached 2-car garage, and plenty of storage. The spacious kitchen features stainless steel appliances, gas stove, soft close drawers, lazy susan, and a sizable island with breakfast bar overlooking the dining area and living room with gas fireplace and vaulted ceiling. Natural light floods in through the double french doors and upper windows in the living room. Relax in the spacious downstairs primary suite with dual sink vanity, walk-in shower, walk-in closet, and built in window seat. Two upstairs bedrooms share a bathroom with dual sink vanities. Finished upstairs attic space makes for an ideal bonus room, extra storage, or potential home office. Rocking chair front porch boasts views of the the SouthWood golf course.
Last Agent to Sell the Property
The Naumann Group Real Estate License #3104458 Listed on: 06/29/2022

Last Buyer's Agent
Cali Burkett
Xcellence Realty License #3513174

Home Details
Home Type
- Single Family
Est. Annual Taxes
- $8,126
Year Built
- Built in 2020 | New Construction
Lot Details
- 7,405 Sq Ft Lot
- On Golf Course
- Sprinkler System
HOA Fees
- $104 Monthly HOA Fees
Parking
- 2 Car Garage
Home Design
- Traditional Architecture
- Brick or Stone Mason
- Slab Foundation
- Siding
Interior Spaces
- 2,048 Sq Ft Home
- 2-Story Property
- Open Floorplan
- Cathedral Ceiling
- Ceiling Fan
- Gas Fireplace
- Window Treatments
- Entrance Foyer
- Great Room
- Utility Room
- Golf Course Views
Kitchen
- Eat-In Kitchen
- Breakfast Bar
- <<OvenToken>>
- Stove
- <<microwave>>
- Dishwasher
- Disposal
Flooring
- Carpet
- Tile
- Vinyl Plank
Bedrooms and Bathrooms
- 3 Bedrooms
- Primary Bedroom on Main
- Walk-In Closet
- Walk-in Shower
Laundry
- Dryer
- Washer
Outdoor Features
- Covered patio or porch
Schools
- Conley Elementary School
- Florida High/Fairview Middle School
- Florida High/Rickards School
Utilities
- Central Heating and Cooling System
- Tankless Water Heater
Listing and Financial Details
- Tax Lot 2
- Assessor Parcel Number 12073-31-16-37-000-002-0
Community Details
Overview
- Association fees include common area, community pool, street lights, playground/park
- Southwood Subdivision
Recreation
- Community Pool
Ownership History
Purchase Details
Home Financials for this Owner
Home Financials are based on the most recent Mortgage that was taken out on this home.Purchase Details
Home Financials for this Owner
Home Financials are based on the most recent Mortgage that was taken out on this home.Purchase Details
Purchase Details
Home Financials for this Owner
Home Financials are based on the most recent Mortgage that was taken out on this home.Similar Homes in Tallahassee, FL
Home Values in the Area
Average Home Value in this Area
Purchase History
| Date | Type | Sale Price | Title Company |
|---|---|---|---|
| Warranty Deed | $474,900 | Manausa Shaw & Minacci Pa | |
| Warranty Deed | $397,500 | Attorney | |
| Quit Claim Deed | $54,500 | Attorney | |
| Special Warranty Deed | $500,000 | Attorney |
Mortgage History
| Date | Status | Loan Amount | Loan Type |
|---|---|---|---|
| Open | $414,900 | Balloon | |
| Previous Owner | $742,000 | Unknown |
Property History
| Date | Event | Price | Change | Sq Ft Price |
|---|---|---|---|---|
| 08/02/2022 08/02/22 | Sold | $474,900 | 0.0% | $232 / Sq Ft |
| 06/29/2022 06/29/22 | For Sale | $474,900 | +19.5% | $232 / Sq Ft |
| 02/14/2020 02/14/20 | Sold | $397,500 | 0.0% | $196 / Sq Ft |
| 12/19/2019 12/19/19 | Pending | -- | -- | -- |
| 12/19/2019 12/19/19 | For Sale | $397,500 | -- | $196 / Sq Ft |
Tax History Compared to Growth
Tax History
| Year | Tax Paid | Tax Assessment Tax Assessment Total Assessment is a certain percentage of the fair market value that is determined by local assessors to be the total taxable value of land and additions on the property. | Land | Improvement |
|---|---|---|---|---|
| 2024 | $8,126 | $432,030 | -- | -- |
| 2023 | $7,927 | $419,447 | $110,000 | $309,447 |
| 2022 | $5,498 | $301,758 | $0 | $0 |
| 2021 | $6,934 | $371,344 | $0 | $0 |
| 2020 | $2,015 | $96,000 | $96,000 | $0 |
| 2019 | $1,735 | $60,000 | $60,000 | $0 |
| 2018 | $1,601 | $60,000 | $60,000 | $0 |
| 2017 | $1,703 | $60,000 | $0 | $0 |
| 2016 | $1,657 | $45,000 | $0 | $0 |
| 2015 | $1,573 | $45,000 | $0 | $0 |
| 2014 | $1,573 | $45,000 | $0 | $0 |
Agents Affiliated with this Home
-
Josh Kasper

Seller's Agent in 2022
Josh Kasper
The Naumann Group
(850) 528-1898
155 in this area
282 Total Sales
-
C
Buyer's Agent in 2022
Cali Burkett
Xcellence Realty
Map
Source: Capital Area Technology & REALTOR® Services (Tallahassee Board of REALTORS®)
MLS Number: 348066
APN: 31-16-37-000-002.0
- 2123 Fernleigh Dr
- 2128 Drayton Dr
- 2432 Brookhaven Ct
- 3803 Overlook Dr
- 3799 Esplanade Way
- XXX Maple Leaf Way
- 2225 Orange Ave E
- 2372 Mystic Place
- 2376 Mystic Place
- 2413 Goldenrod Way
- XXX Mystic Place
- 2545 Twain Dr
- 3052 Indian Grass Ln
- 3256 Whitman Way
- 3075 Bent Grass Ln
- 3103 Mulberry Park Blvd
- 2462 Goldenrod Way
- 1797 Monday Ct
- 2467 Rain Lily Way
- 3057 Merchants Row Blvd

