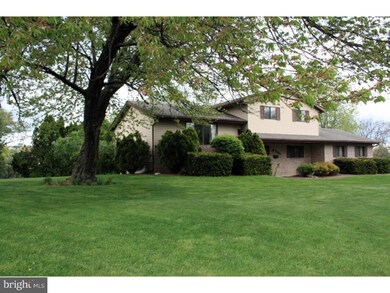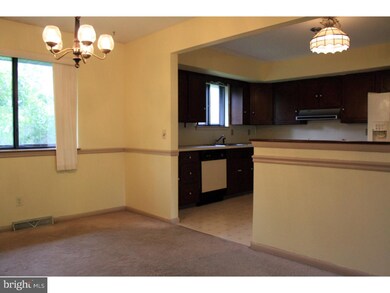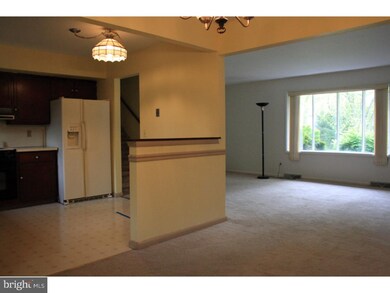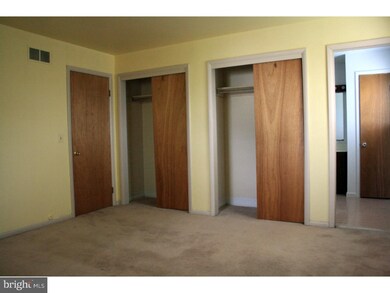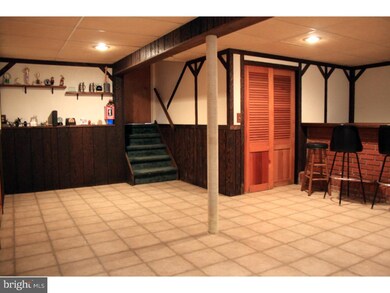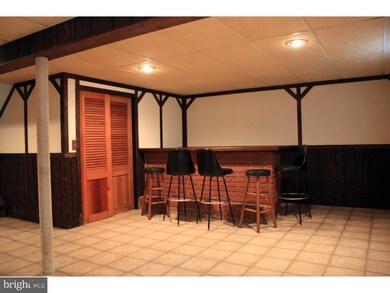
3585 Eton Rd Allentown, PA 18104
West End Allentown NeighborhoodEstimated Value: $422,950 - $454,000
Highlights
- Contemporary Architecture
- No HOA
- Wet Bar
- Parkway Manor Elementary School Rated A
- Eat-In Kitchen
- Living Room
About This Home
As of December 2015This split level has over 1900 sq. ft. of living space. Close and convenient to west end shopping and restaurants, you are within walking distance to parks. It is in the Parkland SD and has easy, quick access to major highways. Pretty west end location with lots of greenery and trees, this home has a large landscaped yard. Large family room has Pergo flooring and patio access. The finished lower level recreation room has a contemporary dry bar, wall fireplace and is a great space for entertaining. Living room is large and open to the dining room and kitchen. Kitchen has lots of countertops. The 3 bedrooms are serviced by a double access large bath. Master has double closets. Office on the main floor could be 4th bedroom if needed, it has a closet. 2 car garage, utility shed, this home is easy to show. Make your appointment now!
Last Agent to Sell the Property
Barbara Bottitta
Keller Williams Real Estate - Allentown License #TREND:60012548 Listed on: 10/05/2015

Home Details
Home Type
- Single Family
Est. Annual Taxes
- $4,611
Year Built
- Built in 1990
Lot Details
- 0.33 Acre Lot
- Lot Dimensions are 127.96 x 116.78
- Property is zoned R-3
Home Design
- Contemporary Architecture
- Split Level Home
- Brick Exterior Construction
- Vinyl Siding
Interior Spaces
- 1,920 Sq Ft Home
- Wet Bar
- Family Room
- Living Room
- Dining Room
- Basement Fills Entire Space Under The House
- Eat-In Kitchen
- Laundry on lower level
Flooring
- Wall to Wall Carpet
- Tile or Brick
- Vinyl
Bedrooms and Bathrooms
- 4 Bedrooms
- En-Suite Primary Bedroom
Parking
- 2 Open Parking Spaces
- 4 Parking Spaces
Schools
- Springhouse Middle School
- Parkland High School
Utilities
- Central Air
- Back Up Electric Heat Pump System
- Electric Water Heater
Community Details
- No Home Owners Association
- Parkside Courts Subdivision
Listing and Financial Details
- Assessor Parcel Number 548721055574001
Ownership History
Purchase Details
Home Financials for this Owner
Home Financials are based on the most recent Mortgage that was taken out on this home.Purchase Details
Home Financials for this Owner
Home Financials are based on the most recent Mortgage that was taken out on this home.Purchase Details
Purchase Details
Similar Homes in Allentown, PA
Home Values in the Area
Average Home Value in this Area
Purchase History
| Date | Buyer | Sale Price | Title Company |
|---|---|---|---|
| Trujillo Caicedo Marvin Eliza | $208,000 | None Available | |
| Chong Jolie K | $178,000 | -- | |
| Hall Leonard F | $162,000 | -- | |
| Schubert David | $69,900 | -- |
Mortgage History
| Date | Status | Borrower | Loan Amount |
|---|---|---|---|
| Open | Canela Marvin Eliza | $120,000 | |
| Closed | Trujillo Caicedo Marvin Eliza | $166,400 | |
| Previous Owner | Chong Jolie K | $142,400 |
Property History
| Date | Event | Price | Change | Sq Ft Price |
|---|---|---|---|---|
| 12/04/2015 12/04/15 | Sold | $208,000 | -0.9% | $108 / Sq Ft |
| 10/28/2015 10/28/15 | Pending | -- | -- | -- |
| 10/05/2015 10/05/15 | For Sale | $209,900 | -- | $109 / Sq Ft |
Tax History Compared to Growth
Tax History
| Year | Tax Paid | Tax Assessment Tax Assessment Total Assessment is a certain percentage of the fair market value that is determined by local assessors to be the total taxable value of land and additions on the property. | Land | Improvement |
|---|---|---|---|---|
| 2025 | $5,484 | $225,500 | $49,800 | $175,700 |
| 2024 | $5,299 | $225,500 | $49,800 | $175,700 |
| 2023 | $5,186 | $225,500 | $49,800 | $175,700 |
| 2022 | $5,166 | $225,500 | $175,700 | $49,800 |
| 2021 | $5,166 | $225,500 | $49,800 | $175,700 |
| 2020 | $5,166 | $225,500 | $49,800 | $175,700 |
| 2019 | $5,069 | $225,500 | $49,800 | $175,700 |
| 2018 | $4,902 | $225,500 | $49,800 | $175,700 |
| 2017 | $4,733 | $225,500 | $49,800 | $175,700 |
| 2016 | -- | $225,500 | $49,800 | $175,700 |
| 2015 | -- | $225,500 | $49,800 | $175,700 |
| 2014 | -- | $225,500 | $49,800 | $175,700 |
Agents Affiliated with this Home
-
B
Seller's Agent in 2015
Barbara Bottitta
Keller Williams Real Estate - Allentown
(610) 398-8408
-
datacorrect BrightMLS
d
Buyer's Agent in 2015
datacorrect BrightMLS
Non Subscribing Office
Map
Source: Bright MLS
MLS Number: 1002713496
APN: 548721055574-1
- 1420 Leicester Place
- 3344 Winchester Rd
- 1450 Springhouse Rd
- 3032 W Woodlawn St Unit 3040
- 1644 Brandywine Rd
- 1450 Coventry Rd
- 751 Benner Rd
- 2816 W Columbia St
- 4054 Daubert Dr
- 3914 Francis Ct
- 4085 Fritz Place
- 1551 Wethersfield Dr
- 1867 Stone Tavern Blvd
- 4082 Rutz Ln
- 622 N Arch St
- 1740 Valley View Dr
- 1440 N 26th St
- 1134 N 26th St
- 3756 Huckleberry Rd
- 4002 Liberty St
- 3585 Eton Rd
- 3565 Eton Rd
- 1252 N 36th St
- 1249 N 36th St
- 3545 Eton Rd
- 1248 Warwick Place
- 3525 Edinburgh Rd
- 1240 N 36th St
- 1233 N 36th St
- 1232 Warwick Place
- 1339 Devon Cir
- 1251 Warwick Place
- 1345 Devon Cir
- 1334 Devon Cir
- 3505 Edinburgh Rd
- 1230 N 36th St
- 3525 Eton Rd
- 1351 Devon Cir
- 1219 N 36th St
- 1210 Warwick Place

