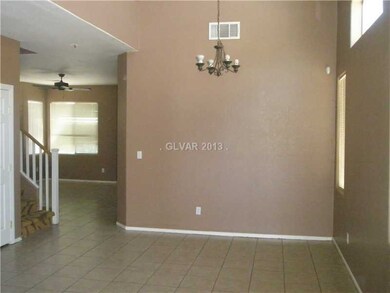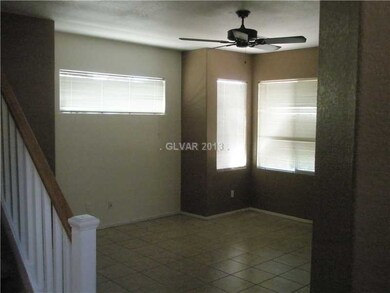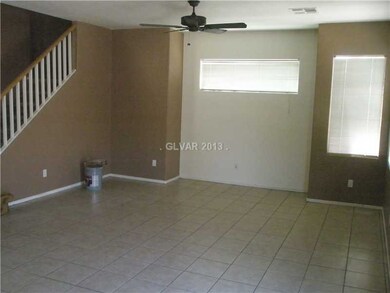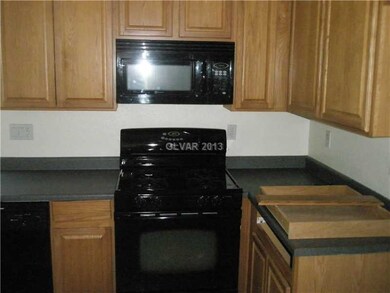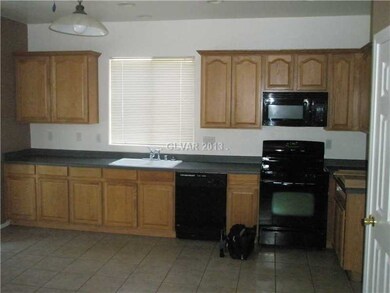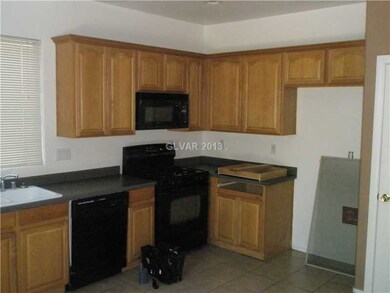
3585 Gloucester Gate St Las Vegas, NV 89122
Highlights
- Fruit Trees
- 2 Car Attached Garage
- Refrigerated Cooling System
- Main Floor Bedroom
- Double Pane Windows
- Patio
About This Home
As of September 2013NO MORE OFFERS PLEASE ***NO SHORT SALE HERE!!!FRESHLY PAINTED,NEW CERAMIC TILE DOWNSTAIRS,OPEN KITCHEN W/EATING AREA OPEN TO FAMILY ROOM WITH ENTERTAINMENT NICHE. STOVE AND MICROWAVE STAY.BED AND 3/4 BATH DOWN STAIRS,ALSO HAS SEPARATE LIVING ROOM.FIFTH BEDROOM UPSTAIRS COULD BE USED AS AN ENTERTAINMENT ROOM/GAME ROOM, ITS 20X14!!!!
Last Agent to Sell the Property
BHHS Nevada Properties License #S.0169550 Listed on: 06/14/2013

Home Details
Home Type
- Single Family
Est. Annual Taxes
- $1,226
Year Built
- Built in 2005
Lot Details
- 3,485 Sq Ft Lot
- East Facing Home
- Back Yard Fenced
- Block Wall Fence
- Drip System Landscaping
- Front and Back Yard Sprinklers
- Fruit Trees
- Property is in very good condition
HOA Fees
- $44 Monthly HOA Fees
Parking
- 2 Car Attached Garage
- Inside Entrance
- Garage Door Opener
Home Design
- Frame Construction
- Tile Roof
- Stucco
Interior Spaces
- 2,122 Sq Ft Home
- 2-Story Property
- Ceiling Fan
- Double Pane Windows
- Blinds
- Security System Leased
Kitchen
- Built-In Gas Oven
- Gas Cooktop
- Microwave
- Dishwasher
- Disposal
Flooring
- Carpet
- Ceramic Tile
Bedrooms and Bathrooms
- 5 Bedrooms
- Main Floor Bedroom
Laundry
- Laundry Room
- Laundry on main level
- Gas Dryer Hookup
Eco-Friendly Details
- Energy-Efficient Windows
Outdoor Features
- Patio
- Outdoor Grill
Schools
- Cunningham Cynthia Elementary School
- Harney Kathleen & Tim Middle School
- Chaparral High School
Utilities
- Refrigerated Cooling System
- Central Heating and Cooling System
- Heating System Uses Gas
- Programmable Thermostat
- Underground Utilities
- Gas Water Heater
- Water Softener is Owned
- Cable TV Available
Community Details
- Association fees include management
- Sunrise Ridge Association, Phone Number (702) 515-2042
- Desert Inn Master Plan Lot B Subdivision
- The community has rules related to covenants, conditions, and restrictions
Ownership History
Purchase Details
Home Financials for this Owner
Home Financials are based on the most recent Mortgage that was taken out on this home.Purchase Details
Home Financials for this Owner
Home Financials are based on the most recent Mortgage that was taken out on this home.Purchase Details
Purchase Details
Home Financials for this Owner
Home Financials are based on the most recent Mortgage that was taken out on this home.Purchase Details
Home Financials for this Owner
Home Financials are based on the most recent Mortgage that was taken out on this home.Similar Homes in Las Vegas, NV
Home Values in the Area
Average Home Value in this Area
Purchase History
| Date | Type | Sale Price | Title Company |
|---|---|---|---|
| Bargain Sale Deed | $176,242 | Fidelity National Title L | |
| Bargain Sale Deed | $175,000 | First Amer Title Co Of Nv | |
| Trustee Deed | $306,611 | Accommodation | |
| Bargain Sale Deed | $350,000 | Fidelity National Title | |
| Bargain Sale Deed | $287,205 | North American Title Co |
Mortgage History
| Date | Status | Loan Amount | Loan Type |
|---|---|---|---|
| Open | $121,000 | New Conventional | |
| Closed | $128,250 | New Conventional | |
| Previous Owner | $135,600 | New Conventional | |
| Previous Owner | $140,000 | Unknown | |
| Previous Owner | $280,000 | Balloon | |
| Previous Owner | $258,484 | Unknown |
Property History
| Date | Event | Price | Change | Sq Ft Price |
|---|---|---|---|---|
| 08/02/2016 08/02/16 | Rented | $1,250 | 0.0% | -- |
| 07/03/2016 07/03/16 | Under Contract | -- | -- | -- |
| 07/01/2016 07/01/16 | For Rent | $1,250 | +4.6% | -- |
| 09/27/2013 09/27/13 | For Rent | $1,195 | 0.0% | -- |
| 09/27/2013 09/27/13 | Rented | $1,195 | 0.0% | -- |
| 09/13/2013 09/13/13 | Sold | $176,242 | +0.7% | $83 / Sq Ft |
| 08/14/2013 08/14/13 | Pending | -- | -- | -- |
| 06/14/2013 06/14/13 | For Sale | $175,000 | -- | $82 / Sq Ft |
Tax History Compared to Growth
Tax History
| Year | Tax Paid | Tax Assessment Tax Assessment Total Assessment is a certain percentage of the fair market value that is determined by local assessors to be the total taxable value of land and additions on the property. | Land | Improvement |
|---|---|---|---|---|
| 2025 | $1,737 | $108,813 | $24,150 | $84,663 |
| 2024 | $1,624 | $108,813 | $24,150 | $84,663 |
| 2023 | $1,688 | $111,118 | $31,150 | $79,968 |
| 2022 | $1,641 | $95,861 | $23,100 | $72,761 |
| 2021 | $1,784 | $90,087 | $21,000 | $69,087 |
| 2020 | $1,220 | $88,369 | $19,950 | $68,419 |
| 2019 | $1,206 | $83,705 | $16,450 | $67,255 |
| 2018 | $1,150 | $72,204 | $14,350 | $57,854 |
| 2017 | $1,984 | $67,653 | $13,650 | $54,003 |
| 2016 | $1,342 | $57,964 | $10,500 | $47,464 |
| 2015 | $1,340 | $45,393 | $7,000 | $38,393 |
| 2014 | $1,053 | $34,961 | $5,250 | $29,711 |
Agents Affiliated with this Home
-
Nancy Chen
N
Seller's Agent in 2016
Nancy Chen
LIFE Realty District
(702) 758-3798
6 in this area
247 Total Sales
-
E
Buyer's Agent in 2016
Evelyn Matsumoto
Compass Realty & Management
-
Paul Auzenne

Seller's Agent in 2013
Paul Auzenne
BHHS Nevada Properties
(702) 523-9011
17 Total Sales
-
Arnie Anquillano
A
Buyer's Agent in 2013
Arnie Anquillano
United Realty Group
2 in this area
20 Total Sales
Map
Source: Las Vegas REALTORS®
MLS Number: 1355327
APN: 161-15-711-029
- 3592 Gloucester Gate St
- 3568 Gloucester Gate St
- 6416 Pronghorn Ridge Ave
- 6381 Pronghorn Ridge Ave
- 3608 Tundra Swan St
- 6429 Pronghorn Ridge Ave
- 3429 Glacial Lake St
- 3434 Denali Preserve St
- 6228 Wood Stork Ave
- 3642 Winter Whitetail St
- 3774 Dusky Flycatcher St
- 3400 Denali Preserve St
- 3639 Bufflehead St
- 3689 Bufflehead St
- 3329 Glacial Lake St
- 6390 Flathead Ave
- 3357 Sheep Canyon St
- 3883 Winter Whitetail St
- 3544 Tack St
- 3528 Tack St

