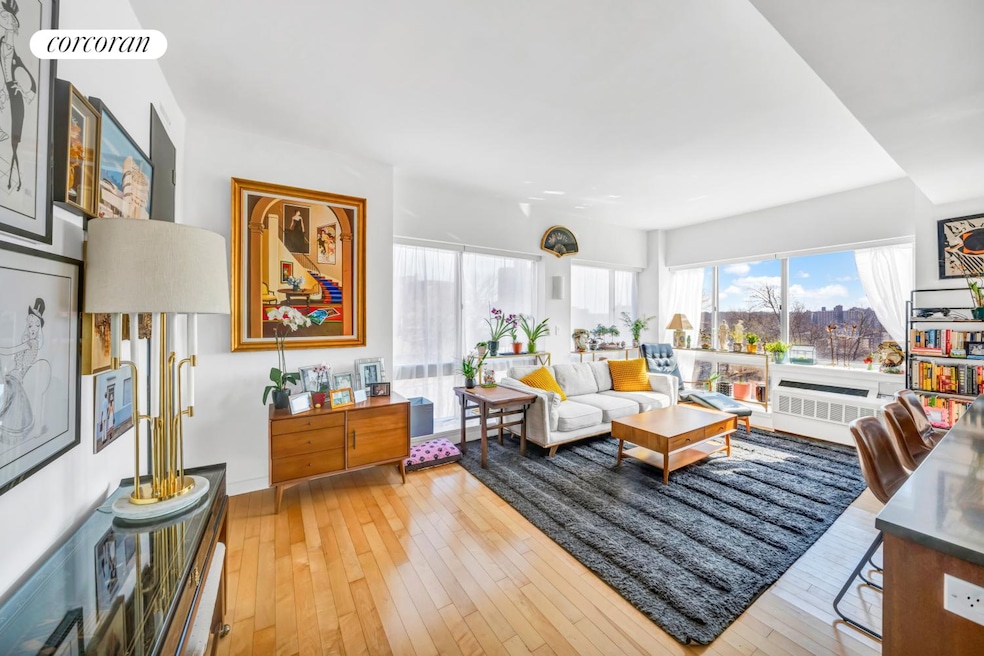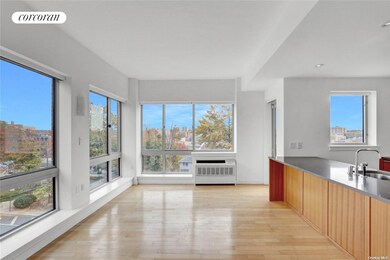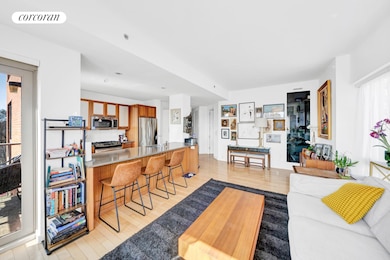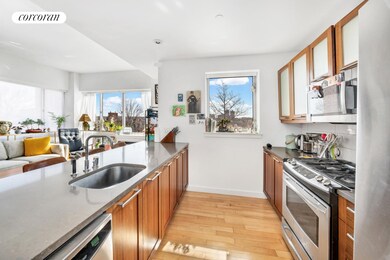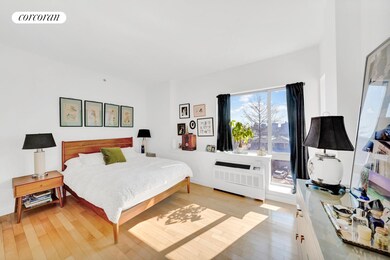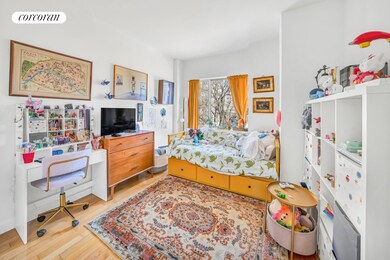
Latitude Riverdale 3585 Greystone Ave Unit 4C Bronx, NY 10463
Kingsbridge NeighborhoodEstimated payment $5,060/month
Highlights
- City View
- Balcony
- Community Storage Space
- P.S. 24 Spuyten Duyvil Rated A
- 24 Car Garage
- High-Rise Condominium
About This Home
Welcome to Riverdale! Quiet, Calm, Charming and CONVENIENT.
Sunrises and Eastern light shower this two bedroom/two bathroom condominium.
Enjoy the kitchen island for entertaining. Grow tomatoes on the sunny balcony. Sleep well in the KING sized primary suite.
Organize with many built in closets.
Park inside the garage sold separate.
The Latitude, a well-maintained condominium complex, boasts 53 residences and offers a gym, package room, children's room, and common roof decks to enhance your lifestyle. Nestled in the heart of Riverdale's charming streets, this residence is surrounded by enticing attractions. Treat yourself to bubble tea, frozen yogurt, or a fresh bagel at nearby establishments. Explore delightful cuisine options and find all your essentials at Keyfood.
Commuting is easy with the 1 train at 231st, an Express Bus to Midtown, or The Metro North, providing quick access to Grand Central.
As a park-centered community, Riverdale allows residents to connect with nature effortlessly. Enjoy the proximity of Wave Hill, Van Cortlandt Park, Seton Park, and a modern public library for leisurely activities.
Westchester's many attractions are just 20 minutes away.
Assessment $214 until 9/27
Special Assessment: $178 until 6/26
Property Details
Home Type
- Condominium
Est. Annual Taxes
- $4,714
Year Built
- Built in 2006
HOA Fees
- $1,041 Monthly HOA Fees
Parking
- 24 Car Garage
- Assigned Parking
Interior Spaces
- 1,087 Sq Ft Home
Bedrooms and Bathrooms
- 2 Bedrooms
- 2 Full Bathrooms
Laundry
- Laundry in unit
- Washer Dryer Allowed
- Washer Hookup
Additional Features
- No Cooling
Listing and Financial Details
- Legal Lot and Block 1050 / 05764
Community Details
Overview
- 53 Units
- High-Rise Condominium
- The Latitude Condos
- Fieldston Subdivision
- 7-Story Property
Amenities
- Community Storage Space
Map
About Latitude Riverdale
Home Values in the Area
Average Home Value in this Area
Tax History
| Year | Tax Paid | Tax Assessment Tax Assessment Total Assessment is a certain percentage of the fair market value that is determined by local assessors to be the total taxable value of land and additions on the property. | Land | Improvement |
|---|---|---|---|---|
| 2025 | $4,714 | $37,300 | $5,695 | $31,605 |
| 2024 | $4,714 | $37,708 | $5,695 | $32,013 |
| 2023 | $3,788 | $38,093 | $5,695 | $32,398 |
| 2022 | $2,839 | $37,402 | $5,695 | $31,707 |
| 2021 | $1,834 | $34,375 | $5,695 | $28,680 |
| 2020 | $1,126 | $39,651 | $5,695 | $33,956 |
| 2019 | $251 | $40,631 | $5,695 | $34,936 |
| 2018 | $255 | $36,807 | $5,694 | $31,113 |
| 2017 | $255 | $36,746 | $5,695 | $31,051 |
| 2016 | $259 | $32,354 | $5,695 | $26,659 |
| 2015 | $202 | $27,420 | $5,695 | $21,725 |
| 2014 | $202 | $27,857 | $5,695 | $22,162 |
Property History
| Date | Event | Price | Change | Sq Ft Price |
|---|---|---|---|---|
| 05/02/2025 05/02/25 | For Sale | $649,000 | 0.0% | $597 / Sq Ft |
| 09/01/2024 09/01/24 | Rented | $3,800 | +379900.0% | -- |
| 09/01/2024 09/01/24 | Under Contract | -- | -- | -- |
| 08/20/2024 08/20/24 | For Rent | $1 | 0.0% | -- |
| 01/24/2022 01/24/22 | Sold | $550,000 | -8.2% | $506 / Sq Ft |
| 07/29/2014 07/29/14 | Pending | -- | -- | -- |
| 01/06/2014 01/06/14 | For Sale | $599,000 | -- | $551 / Sq Ft |
Purchase History
| Date | Type | Sale Price | Title Company |
|---|---|---|---|
| Deed | $566,500 | -- | |
| Deed | $488,760 | -- |
Mortgage History
| Date | Status | Loan Amount | Loan Type |
|---|---|---|---|
| Open | $366,500 | New Conventional |
Similar Homes in Bronx, NY
Source: Real Estate Board of New York (REBNY)
MLS Number: RLS20020889
APN: 05764-1050
- 3585 Greystone Ave Unit 4C
- 3585 Greystone Ave Unit 3DE
- 460 W 236th St Unit 65
- 460 W 236th St Unit 4B
- 460 W 236th St Unit 6A
- 3536 Cambridge Ave Unit 4E
- 3536 Cambridge Ave Unit 5D
- 3600 Fieldston Rd Unit 4F
- 525 W 235th St Unit 7D
- 525 W 235th St Unit 5D
- 525 W 235th St Unit 3F
- 3418 Irwin Ave
- 3512 Oxford Ave Unit 2F
- 3512 Oxford Ave Unit 3A
- 3240 Riverdale Ave Unit 6J
- 525 W 236th St Unit 6A
- 525 W 236th St Unit 2D
- 525 W 236th St Unit 3J
- 525 W 236th St Unit 5B
- 3607 Irwin Ave
