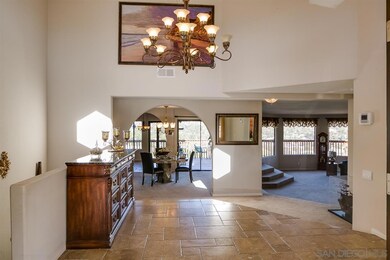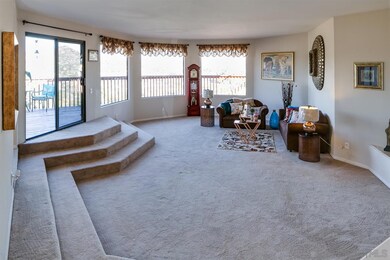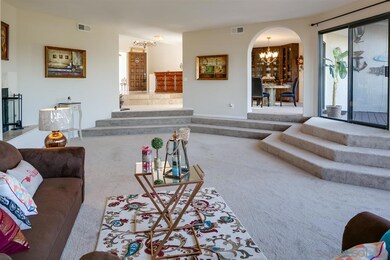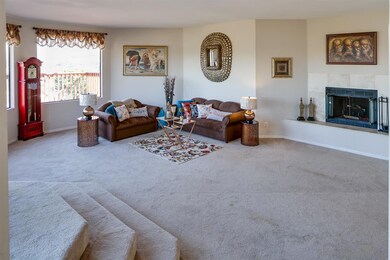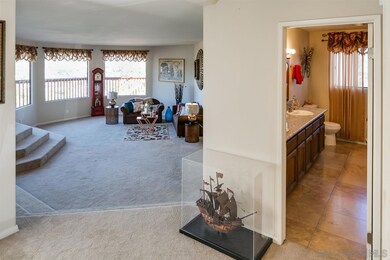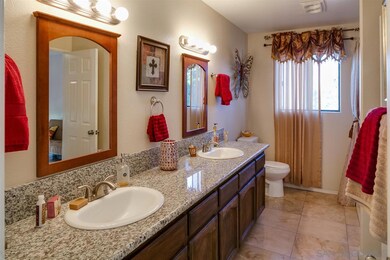
3585 Hartzel Dr Spring Valley, CA 91977
Highlights
- Panoramic View
- Wood Flooring
- Bonus Room
- Fireplace in Primary Bedroom
- Mediterranean Architecture
- Private Yard
About This Home
As of July 2016This Home has one of the most breath taking views in the entire East county! This 7 bedrooms, 5 bathrooms is the perfect home for a large family, and big enough for several generations to live in. This Home has over sized rooms, custom built in China cabinet, Master bedroom with 3 walk-in closets and Spa like Bath. Upgraded surfaces throughout. Vaulted ceiling, circular driveway, first floor bedroom suite bath. Each level has their own separate AC and Heating units to help save with energy cost. This property has over-sized rooms, custom builting china cabinets, huge Master BR with 3 closets and a jacuzzi tub, Vaulted ceilings, a circular driveway, Upgraded surfaces throughout, this property has been maintained very well and is a great example of "Pride of Ownership", there is a large bedroom on the first level that would be ideal for an in-law suite, Unbelievable storage space throughout the home. Incredible wrap around decks to enjoy the breathtaking Panoramic Views. 2 Separate AC units and Heaters for split control (1st floor to 2nd floor).
Last Agent to Sell the Property
Coldwell Banker West License #01969339 Listed on: 02/23/2016

Last Buyer's Agent
Berkshire Hathaway HomeServices California Properties License #01951026

Home Details
Home Type
- Single Family
Est. Annual Taxes
- $9,055
Year Built
- Built in 1990
Lot Details
- 9,100 Sq Ft Lot
- Cross Fenced
- Property is Fully Fenced
- Gentle Sloping Lot
- Sprinklers on Timer
- Private Yard
Parking
- 2 Car Attached Garage
- Garage Door Opener
- Driveway
- Uncovered Parking
Property Views
- Panoramic
- Mountain
Home Design
- Mediterranean Architecture
- Composition Roof
- Clay Roof
- Wood Siding
- Stucco Exterior
Interior Spaces
- 4,214 Sq Ft Home
- 2-Story Property
- Central Vacuum
- Wired For Data
- Family Room with Fireplace
- 3 Fireplaces
- Living Room with Fireplace
- Bonus Room
- Storage Room
- Security System Owned
Kitchen
- Oven or Range
- Microwave
- Dishwasher
- Disposal
Flooring
- Wood
- Carpet
- Stone
- Tile
Bedrooms and Bathrooms
- 7 Bedrooms
- Fireplace in Primary Bedroom
Laundry
- Laundry Room
- Gas Dryer Hookup
Schools
- Grossmont Union High School District
Utilities
- Separate Water Meter
- Gas Water Heater
- Prewired Cat-5 Cables
- Cable TV Available
Listing and Financial Details
- Assessor Parcel Number 499-362-24-00
Ownership History
Purchase Details
Purchase Details
Home Financials for this Owner
Home Financials are based on the most recent Mortgage that was taken out on this home.Purchase Details
Home Financials for this Owner
Home Financials are based on the most recent Mortgage that was taken out on this home.Purchase Details
Purchase Details
Home Financials for this Owner
Home Financials are based on the most recent Mortgage that was taken out on this home.Purchase Details
Purchase Details
Purchase Details
Purchase Details
Home Financials for this Owner
Home Financials are based on the most recent Mortgage that was taken out on this home.Purchase Details
Home Financials for this Owner
Home Financials are based on the most recent Mortgage that was taken out on this home.Purchase Details
Home Financials for this Owner
Home Financials are based on the most recent Mortgage that was taken out on this home.Purchase Details
Home Financials for this Owner
Home Financials are based on the most recent Mortgage that was taken out on this home.Purchase Details
Purchase Details
Home Financials for this Owner
Home Financials are based on the most recent Mortgage that was taken out on this home.Purchase Details
Purchase Details
Purchase Details
Purchase Details
Similar Homes in Spring Valley, CA
Home Values in the Area
Average Home Value in this Area
Purchase History
| Date | Type | Sale Price | Title Company |
|---|---|---|---|
| Quit Claim Deed | -- | None Listed On Document | |
| Grant Deed | $630,000 | Chicago Title Company | |
| Quit Claim Deed | -- | First American Title | |
| Interfamily Deed Transfer | -- | None Available | |
| Grant Deed | -- | None Available | |
| Interfamily Deed Transfer | -- | Orange Coast Title Company | |
| Grant Deed | $601,000 | Orange Coast Title Company | |
| Trustee Deed | $385,730 | Ticor Title | |
| Interfamily Deed Transfer | -- | None Available | |
| Grant Deed | -- | First American Title Company | |
| Quit Claim Deed | -- | Southland Title Of San Diego | |
| Quit Claim Deed | -- | Chicago Title | |
| Quit Claim Deed | -- | -- | |
| Quit Claim Deed | -- | -- | |
| Corporate Deed | $275,000 | Fidelity National Title | |
| Trustee Deed | $294,348 | American Title Ins Co | |
| Quit Claim Deed | -- | -- | |
| Grant Deed | -- | -- | |
| Grant Deed | -- | -- |
Mortgage History
| Date | Status | Loan Amount | Loan Type |
|---|---|---|---|
| Previous Owner | $638,070 | VA | |
| Previous Owner | $120,000 | Unknown | |
| Previous Owner | $70,000 | Purchase Money Mortgage | |
| Previous Owner | $164,000 | Purchase Money Mortgage | |
| Previous Owner | $100,000 | Credit Line Revolving | |
| Previous Owner | $300,000 | Unknown | |
| Previous Owner | $295,000 | Unknown | |
| Previous Owner | $247,500 | No Value Available |
Property History
| Date | Event | Price | Change | Sq Ft Price |
|---|---|---|---|---|
| 07/05/2016 07/05/16 | Sold | $630,000 | -3.1% | $150 / Sq Ft |
| 05/19/2016 05/19/16 | Pending | -- | -- | -- |
| 04/13/2016 04/13/16 | For Sale | $649,900 | 0.0% | $154 / Sq Ft |
| 04/05/2016 04/05/16 | Pending | -- | -- | -- |
| 03/17/2016 03/17/16 | Price Changed | $649,900 | -3.7% | $154 / Sq Ft |
| 02/23/2016 02/23/16 | For Sale | $675,000 | +12.3% | $160 / Sq Ft |
| 12/12/2012 12/12/12 | Sold | $601,000 | +0.2% | $143 / Sq Ft |
| 10/26/2012 10/26/12 | Pending | -- | -- | -- |
| 10/13/2012 10/13/12 | For Sale | $599,900 | -- | $142 / Sq Ft |
Tax History Compared to Growth
Tax History
| Year | Tax Paid | Tax Assessment Tax Assessment Total Assessment is a certain percentage of the fair market value that is determined by local assessors to be the total taxable value of land and additions on the property. | Land | Improvement |
|---|---|---|---|---|
| 2025 | $9,055 | $731,162 | $340,955 | $390,207 |
| 2024 | $9,055 | $716,826 | $334,270 | $382,556 |
| 2023 | $8,783 | $702,771 | $327,716 | $375,055 |
| 2022 | $8,658 | $688,992 | $321,291 | $367,701 |
| 2021 | $8,560 | $675,484 | $314,992 | $360,492 |
| 2020 | $8,232 | $668,559 | $311,763 | $356,796 |
| 2019 | $8,109 | $655,450 | $305,650 | $349,800 |
| 2018 | $7,901 | $642,599 | $299,657 | $342,942 |
| 2017 | $832 | $630,000 | $293,782 | $336,218 |
| 2016 | $7,566 | $625,179 | $291,534 | $333,645 |
| 2015 | $7,517 | $615,789 | $287,155 | $328,634 |
| 2014 | -- | $603,728 | $281,531 | $322,197 |
Agents Affiliated with this Home
-
Michael Panissidi

Seller's Agent in 2016
Michael Panissidi
Coldwell Banker West
(619) 247-2114
42 Total Sales
-
Joeseph Ghio

Seller Co-Listing Agent in 2016
Joeseph Ghio
Coldwell Banker West
(619) 261-3002
65 Total Sales
-
Simona Giuffrida

Buyer's Agent in 2016
Simona Giuffrida
Berkshire Hathaway HomeServices California Properties
(619) 370-4257
78 Total Sales
-
Rossana Pestana

Seller's Agent in 2012
Rossana Pestana
Realty One Group Extreme
(619) 218-4593
13 Total Sales
-
C
Buyer's Agent in 2012
Charles Garner
Coldwell Banker West
-
J
Buyer's Agent in 2012
Jess Williams
Generation Real Estate
Map
Source: San Diego MLS
MLS Number: 160009713
APN: 499-362-24
- 8621 Golf Dr
- 8941 Switzer Dr
- 3564 Foursome Dr
- 3251 Fairway Dr
- 3580 Trophy Dr
- 3841 Settineri Ln
- 9034 Kenwood Dr Unit 10
- 3221 Bancroft Dr Unit 25
- 3221 Bancroft Dr
- 3221 Bancroft Dr Unit 50
- 3221 Bancroft Dr Unit 24
- 3238 Par Dr
- 3943 Nereis Dr
- 8980 Lamar St Unit 6
- 3834 Polaris Dr
- 3711 Fairway Dr
- 8975 Lamar St
- 8381 Tahoe St
- 3443 Trophy Dr
- 9210 Kenwood Dr Unit J

