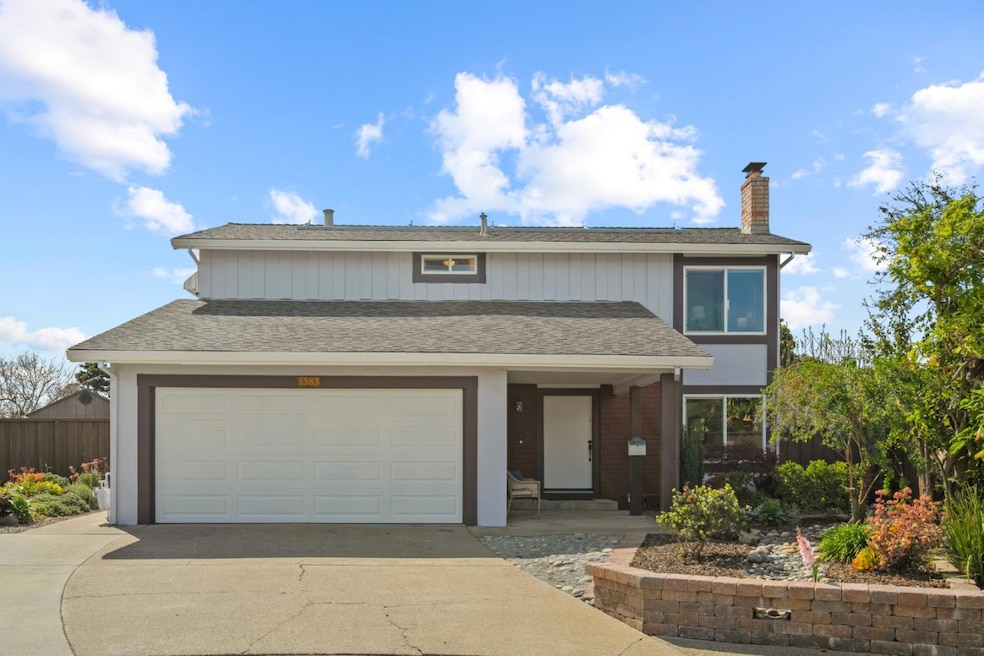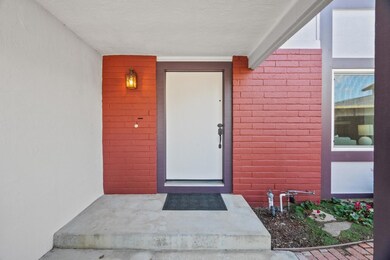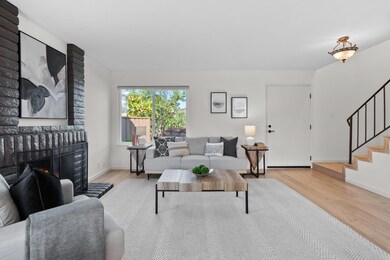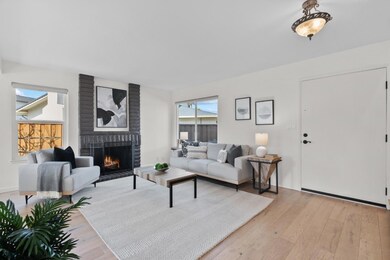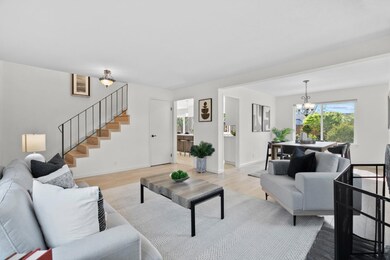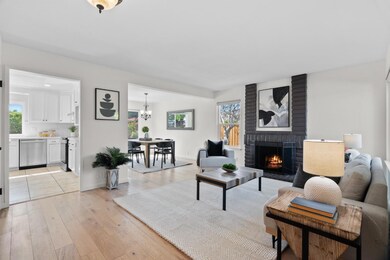
3585 Surry Place Fremont, CA 94536
Brookvale NeighborhoodHighlights
- Primary Bedroom Suite
- Wood Flooring
- Formal Dining Room
- Brookvale Elementary School Rated A
- Quartz Countertops
- 3-minute walk to Los Cerritos Regional Park
About This Home
As of May 2025Nestled on a peaceful cul-de-sac in one of Fremonts most desirable neighborhoods, this beautiful 4-bedroom, 2.5-bathroom home blends comfort, convenience, and outdoor living. The main level features a bright living room flowing into a formal dining area, ideal for gatherings. The cozy family room opens to the expansive backyard, creating seamless indoor-outdoor living. The kitchen boasts quartz countertops, stainless steel appliances, and ample cabinetry. A half bath, laundry room, and two-car side-by-side garage add practicality. Upstairs, the spacious primary suite offers a private ensuite bathroom and ample closet space. Three additional bedrooms provide flexibility for family or a home office. A full hallway bathroom serves the secondary bedrooms. Energy-efficient features include a solar PV system, variable-speed heat pump/AC, and an energy-efficient roof. Engineer hardwood, luxury vinyl and tile floors add elegance. The expansive backyard is perfect for entertaining with a huge patio and a lush orchard. Nearby, enjoy Los Cerritos Park, Quarry Lakes, Mission Peak, Aqua Adventure Water Park, and more. Located near parks, trails, shopping, and dining, with easy access to highways, this home offers the perfect blend of privacy and convenience.
Home Details
Home Type
- Single Family
Est. Annual Taxes
- $7,057
Year Built
- Built in 1972
Lot Details
- 8,882 Sq Ft Lot
- Back Yard Fenced
Parking
- 2 Car Garage
Home Design
- Shingle Roof
- Concrete Perimeter Foundation
Interior Spaces
- 1,980 Sq Ft Home
- 2-Story Property
- Ceiling Fan
- Living Room with Fireplace
- Formal Dining Room
- Crawl Space
- Washer and Dryer
Kitchen
- Open to Family Room
- Oven or Range
- Dishwasher
- Kitchen Island
- Quartz Countertops
- Disposal
Flooring
- Wood
- Laminate
- Tile
Bedrooms and Bathrooms
- 4 Bedrooms
- Primary Bedroom Suite
- Walk-In Closet
- Bathroom on Main Level
- <<tubWithShowerToken>>
- Bathtub Includes Tile Surround
- Walk-in Shower
Outdoor Features
- Shed
Utilities
- Central Air
- Heat Pump System
Listing and Financial Details
- Assessor Parcel Number 501-1806-016
Ownership History
Purchase Details
Home Financials for this Owner
Home Financials are based on the most recent Mortgage that was taken out on this home.Purchase Details
Purchase Details
Purchase Details
Purchase Details
Home Financials for this Owner
Home Financials are based on the most recent Mortgage that was taken out on this home.Similar Homes in Fremont, CA
Home Values in the Area
Average Home Value in this Area
Purchase History
| Date | Type | Sale Price | Title Company |
|---|---|---|---|
| Grant Deed | $2,285,000 | Lawyers Title | |
| Interfamily Deed Transfer | -- | None Available | |
| Interfamily Deed Transfer | -- | -- | |
| Interfamily Deed Transfer | -- | -- | |
| Grant Deed | $370,000 | Commonwealth Land Title Co |
Mortgage History
| Date | Status | Loan Amount | Loan Type |
|---|---|---|---|
| Previous Owner | $255,060 | New Conventional | |
| Previous Owner | $296,000 | Unknown | |
| Previous Owner | $296,000 | Stand Alone First |
Property History
| Date | Event | Price | Change | Sq Ft Price |
|---|---|---|---|---|
| 05/01/2025 05/01/25 | Sold | $2,285,000 | +14.4% | $1,154 / Sq Ft |
| 04/10/2025 04/10/25 | Pending | -- | -- | -- |
| 04/02/2025 04/02/25 | For Sale | $1,998,000 | -- | $1,009 / Sq Ft |
Tax History Compared to Growth
Tax History
| Year | Tax Paid | Tax Assessment Tax Assessment Total Assessment is a certain percentage of the fair market value that is determined by local assessors to be the total taxable value of land and additions on the property. | Land | Improvement |
|---|---|---|---|---|
| 2024 | $7,057 | $550,500 | $167,250 | $390,250 |
| 2023 | $6,860 | $546,570 | $163,971 | $382,599 |
| 2022 | $6,760 | $528,855 | $160,756 | $375,099 |
| 2021 | $6,596 | $518,351 | $157,605 | $367,746 |
| 2020 | $6,579 | $519,967 | $155,990 | $363,977 |
| 2019 | $6,505 | $509,774 | $152,932 | $356,842 |
| 2018 | $6,376 | $499,780 | $149,934 | $349,846 |
| 2017 | $6,216 | $489,983 | $146,995 | $342,988 |
| 2016 | $6,104 | $480,377 | $144,113 | $336,264 |
| 2015 | $6,017 | $473,163 | $141,949 | $331,214 |
| 2014 | $5,909 | $463,894 | $139,168 | $324,726 |
Agents Affiliated with this Home
-
Alexander Lam

Seller's Agent in 2025
Alexander Lam
Compass
(415) 860-5092
2 in this area
138 Total Sales
-
Kristle Lam
K
Seller Co-Listing Agent in 2025
Kristle Lam
Compass
(650) 375-1111
1 in this area
70 Total Sales
-
Simon Kiang

Buyer's Agent in 2025
Simon Kiang
Re/Max Accord
(510) 938-1898
1 in this area
73 Total Sales
Map
Source: MLSListings
MLS Number: ML82000573
APN: 501-1806-016-00
- 36590 Dawson St
- 37000 Meadowbrook Common Unit 202
- 36996 Meadowbrook Common Unit 104
- 3371 Baywood Terrace Unit 112
- 3467 Pinewood Terrace Unit 205
- 3402 Pinewood Terrace Unit 211
- 36092 Blair Place
- 3356 Hudson Place
- 3507 Buttonwood Terrace Unit 203
- 3685 Nutwood Terrace Unit 313
- 3388 Red Cedar Terrace
- 3324 Red Cedar Terrace
- 3550 Buttonwood Terrace Unit 113
- 3449 Foxtail Terrace Unit LU101
- 3439 Foxtail Terrace
- 3413 Foxtail Terrace Unit LU245
- 37357 Sequoia Rd
- 37342 Sequoia Rd
- 37107 Holly St
- 37337 Ortega Common
