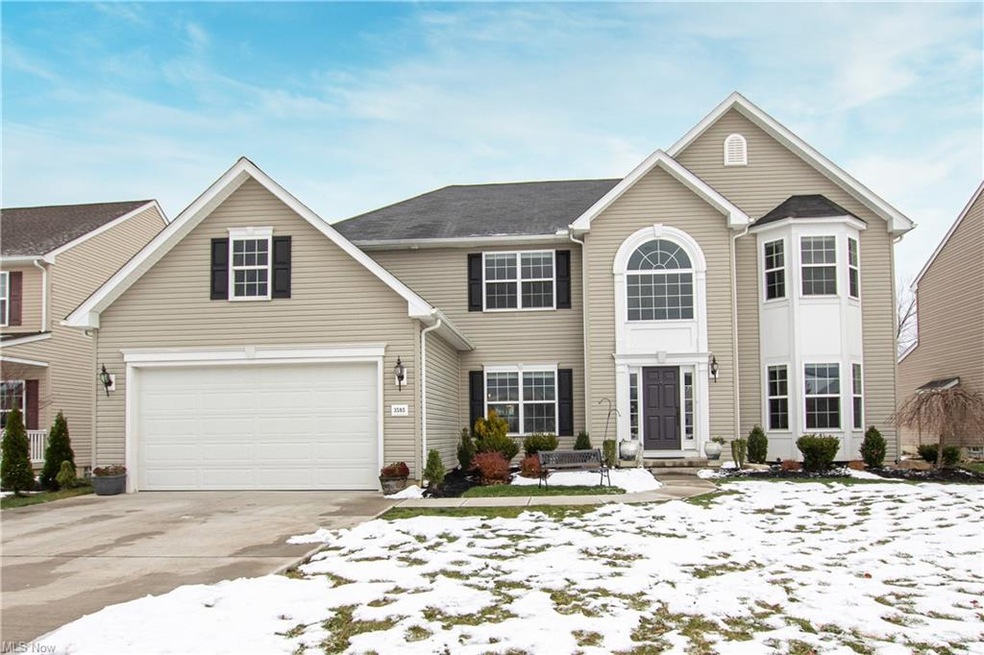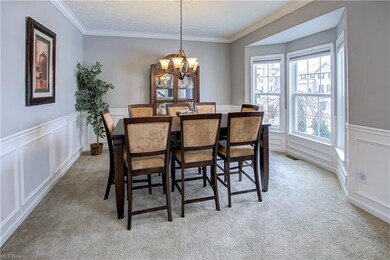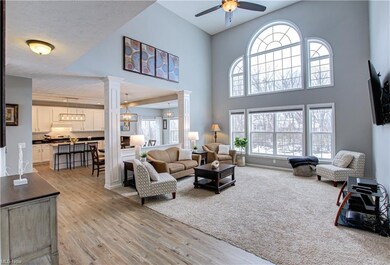
Estimated Value: $536,633 - $603,000
Highlights
- Colonial Architecture
- 2 Car Direct Access Garage
- Forced Air Heating and Cooling System
- Avon Heritage South Elementary School Rated A
About This Home
As of February 2021Welcome to 3585 Weston Drive! This stunning Avon home is spacious, turn-key, and just minutes from shopping, dining, and more! As you enter, notice the two-story foyer with tons of natural light and two closets flanking the front door. To the right, a formal dining room with wainscoting throughout is the perfect spot for hosting family and friends. To the left, a formal sitting room leads into the massive eat-in kitchen with a large island for extra seating, contrasting granite countertops, and updated lighting. A sun-drenched morning room offers access to the backyard. The two-story great room is centered around a wall of windows with a unique catwalk on the second level. Just off of the great room is an office and half bath, with a laundry room completing the main level. Upstairs, three generously sized bedrooms share a full bathroom. The primary bedroom offers tons of space, two walk-in closets, and a double vanity and soaker tub in the ensuite bathroom. The full basement is just waiting for your finishing touches to create the perfect extra living space. Schedule your showing today!
Last Agent to Sell the Property
Century 21 DeAnna Realty License #2018000884 Listed on: 12/08/2020

Last Buyer's Agent
Ericka Edwards
Deleted Agent License #2018001736
Home Details
Home Type
- Single Family
Est. Annual Taxes
- $6,535
Year Built
- Built in 2013
Lot Details
- 9,100 Sq Ft Lot
HOA Fees
- $25 Monthly HOA Fees
Home Design
- Colonial Architecture
- Asphalt Roof
- Vinyl Construction Material
Interior Spaces
- 3,012 Sq Ft Home
- Unfinished Basement
- Basement Fills Entire Space Under The House
- Fire and Smoke Detector
Kitchen
- Built-In Oven
- Range
- Microwave
- Dishwasher
- Disposal
Bedrooms and Bathrooms
- 4 Bedrooms
Parking
- 2 Car Direct Access Garage
- Garage Door Opener
Utilities
- Forced Air Heating and Cooling System
- Heating System Uses Gas
Community Details
- Association fees include insurance, reserve fund
- Arlington Place Sub #6 Community
Listing and Financial Details
- Assessor Parcel Number 04-00-002-105-032
Ownership History
Purchase Details
Home Financials for this Owner
Home Financials are based on the most recent Mortgage that was taken out on this home.Purchase Details
Home Financials for this Owner
Home Financials are based on the most recent Mortgage that was taken out on this home.Similar Homes in the area
Home Values in the Area
Average Home Value in this Area
Purchase History
| Date | Buyer | Sale Price | Title Company |
|---|---|---|---|
| Thyagaraj Suraj | $405,000 | None Available | |
| Sdrakas Socrates | $279,500 | True Title Agency Inc |
Mortgage History
| Date | Status | Borrower | Loan Amount |
|---|---|---|---|
| Open | Thyagaraj Suraj | $344,250 | |
| Previous Owner | Sdrakas Socrates | $47,700 | |
| Previous Owner | Sdrakas Socrates | $232,000 | |
| Previous Owner | Sdrakas Socrates | $237,500 |
Property History
| Date | Event | Price | Change | Sq Ft Price |
|---|---|---|---|---|
| 02/12/2021 02/12/21 | Sold | $405,000 | +1.4% | $134 / Sq Ft |
| 12/15/2020 12/15/20 | Pending | -- | -- | -- |
| 12/11/2020 12/11/20 | For Sale | $399,500 | -- | $133 / Sq Ft |
Tax History Compared to Growth
Tax History
| Year | Tax Paid | Tax Assessment Tax Assessment Total Assessment is a certain percentage of the fair market value that is determined by local assessors to be the total taxable value of land and additions on the property. | Land | Improvement |
|---|---|---|---|---|
| 2024 | $7,245 | $147,368 | $36,750 | $110,618 |
| 2023 | $7,077 | $127,936 | $24,633 | $103,303 |
| 2022 | $7,010 | $127,936 | $24,633 | $103,303 |
| 2021 | $7,025 | $127,936 | $24,633 | $103,303 |
| 2020 | $6,672 | $114,030 | $21,960 | $92,070 |
| 2019 | $6,535 | $114,030 | $21,960 | $92,070 |
| 2018 | $6,055 | $114,030 | $21,960 | $92,070 |
| 2017 | $6,225 | $109,210 | $21,240 | $87,970 |
| 2016 | $6,297 | $109,210 | $21,240 | $87,970 |
| 2015 | $6,360 | $109,210 | $21,240 | $87,970 |
| 2014 | $4,841 | $81,520 | $18,900 | $62,620 |
| 2013 | -- | $0 | $0 | $0 |
Agents Affiliated with this Home
-
Diana Welsh
D
Seller's Agent in 2021
Diana Welsh
Century 21 DeAnna Realty
(724) 816-2257
1 in this area
53 Total Sales
-

Buyer's Agent in 2021
Ericka Edwards
Deleted Agent
Map
Source: MLS Now
MLS Number: 4243774
APN: 04-00-002-105-032
- 3617 Weston Dr
- 39075 Caistor Dr
- 3133 Grove Ln
- 3137 Wheaton Dr
- 5302 Charlotte's Way Unit 33
- 5301 Charlotte's Way
- 5303 Charlotte's Way
- 5305 Charlotte's Way Unit 3
- 3124 Fairview Dr
- 5318 Charlotte's Way Unit 26
- 3947 Old Abbe Rd
- 3101 Fairview Dr
- 5430 Hawks Nest Cir
- 2760 Fairview Dr
- 38476 Avondale Dr
- 39761 Westfield Dr
- 3000 Century Ln
- 2516 Berkshire Ave
- 38784 Bradford Ln
- 38145 & 38147 French Creek Rd
- 3585 Weston Dr
- 3595 Weston Dr
- 3573 Weston Dr
- 160 Weston Dr
- 3607 Weston Dr
- S/L 188 Clayton
- S/L 188 S/L Clayton
- S/L 190 Clayton Dr
- S/L 190 S/L Clayton Dr
- 3590 Weston Dr
- 3570 Weston Dr
- 3582 Case Rd
- 3551 Weston Dr
- 3610 Weston Dr
- 3566 Case Rd
- S/L 197 Clayton Dr
- S/L 197 S/L Clayton Dr
- S/L 187 Clayton Dr
- S/L 187 S/L Clayton Dr
- 3600 Case Rd





